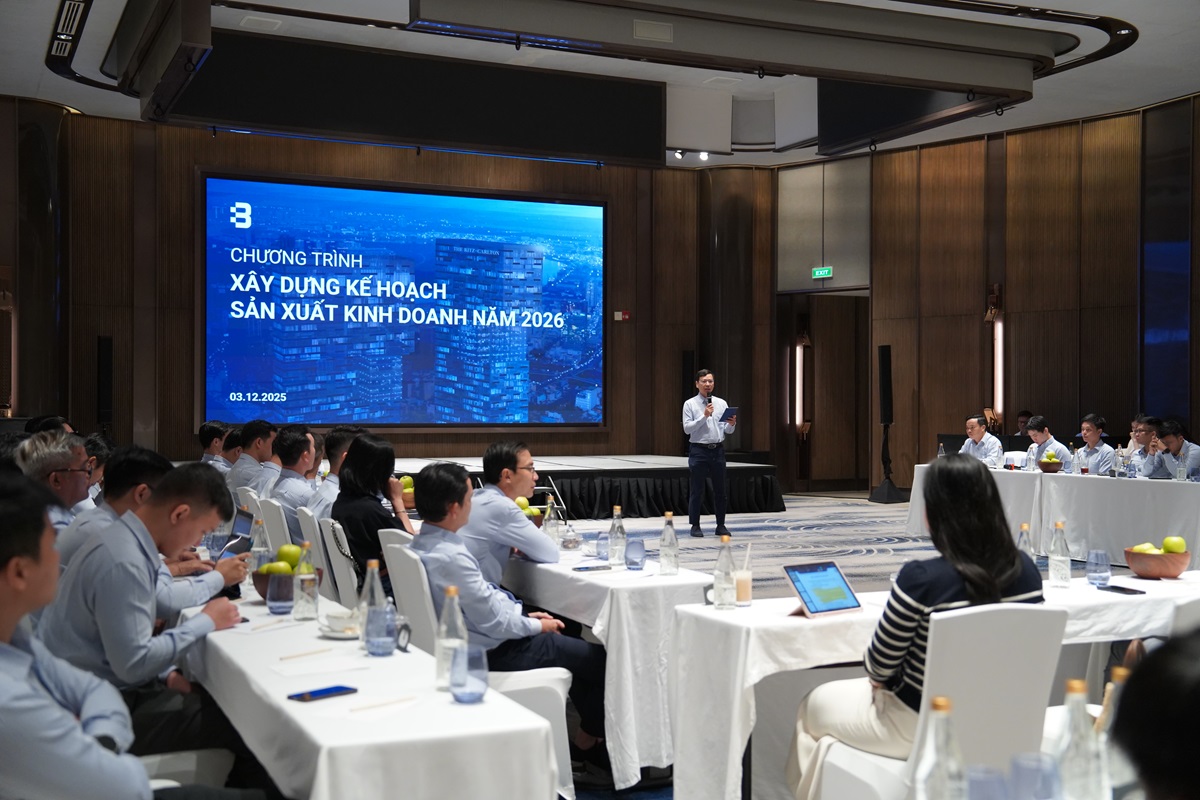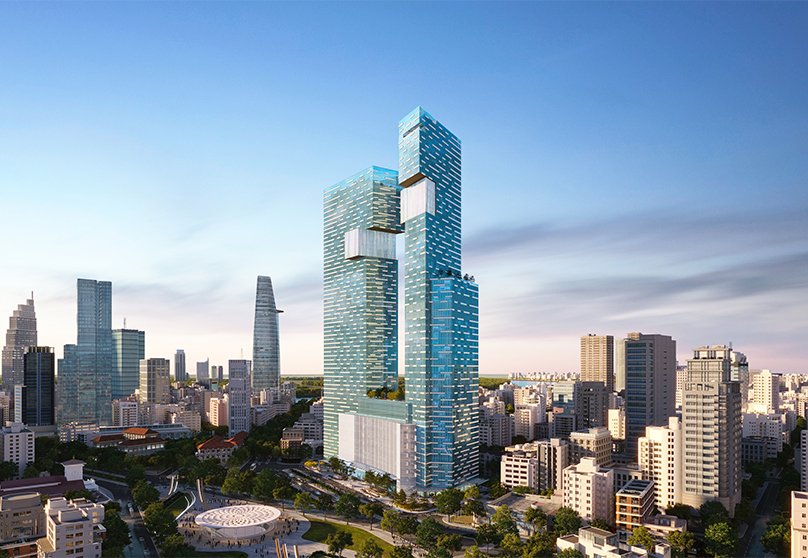BM Windows has completed 4 export projects in Canada, the US, and Australia.
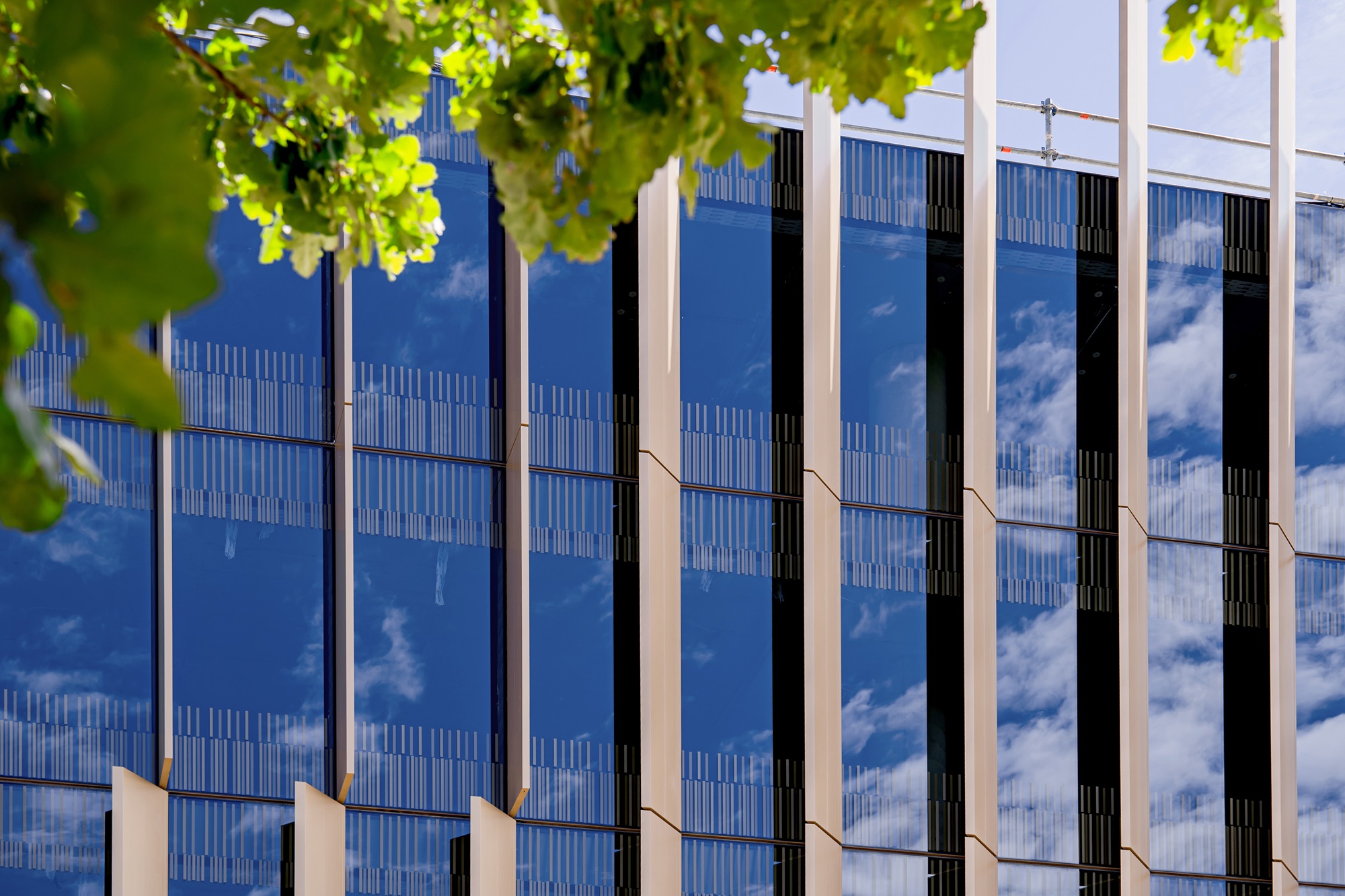
BM Windows’ completion of supplying high-tech aluminum and glass products for four iconic projects in Canada, the United States, and Australia further affirms the execution capability of Vietnamese enterprises in the global market. The projects include: One Bloor West (The One Toronto), Marriott Courtyard (Hawaii), 15 Sydney Avenue, and The Grande (Canberra).
One Bloor West (The One Toronto – Canada)
As Canada's first supertall building, standing at a height of 308,6m (85 floors), One Bloor West is designed by Foster + Partners & Core Architects, unique in its modern architecture and challenging facade system.
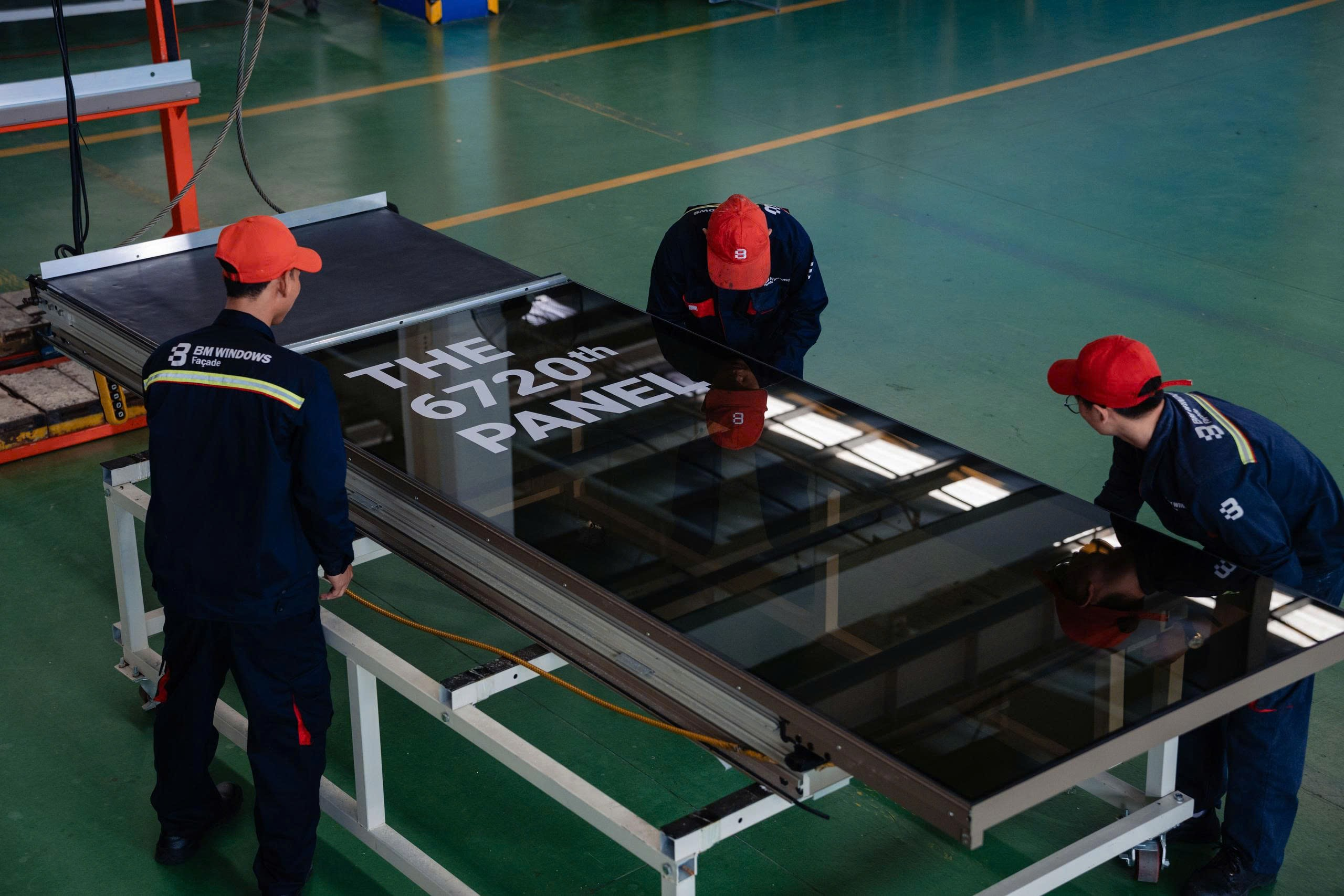
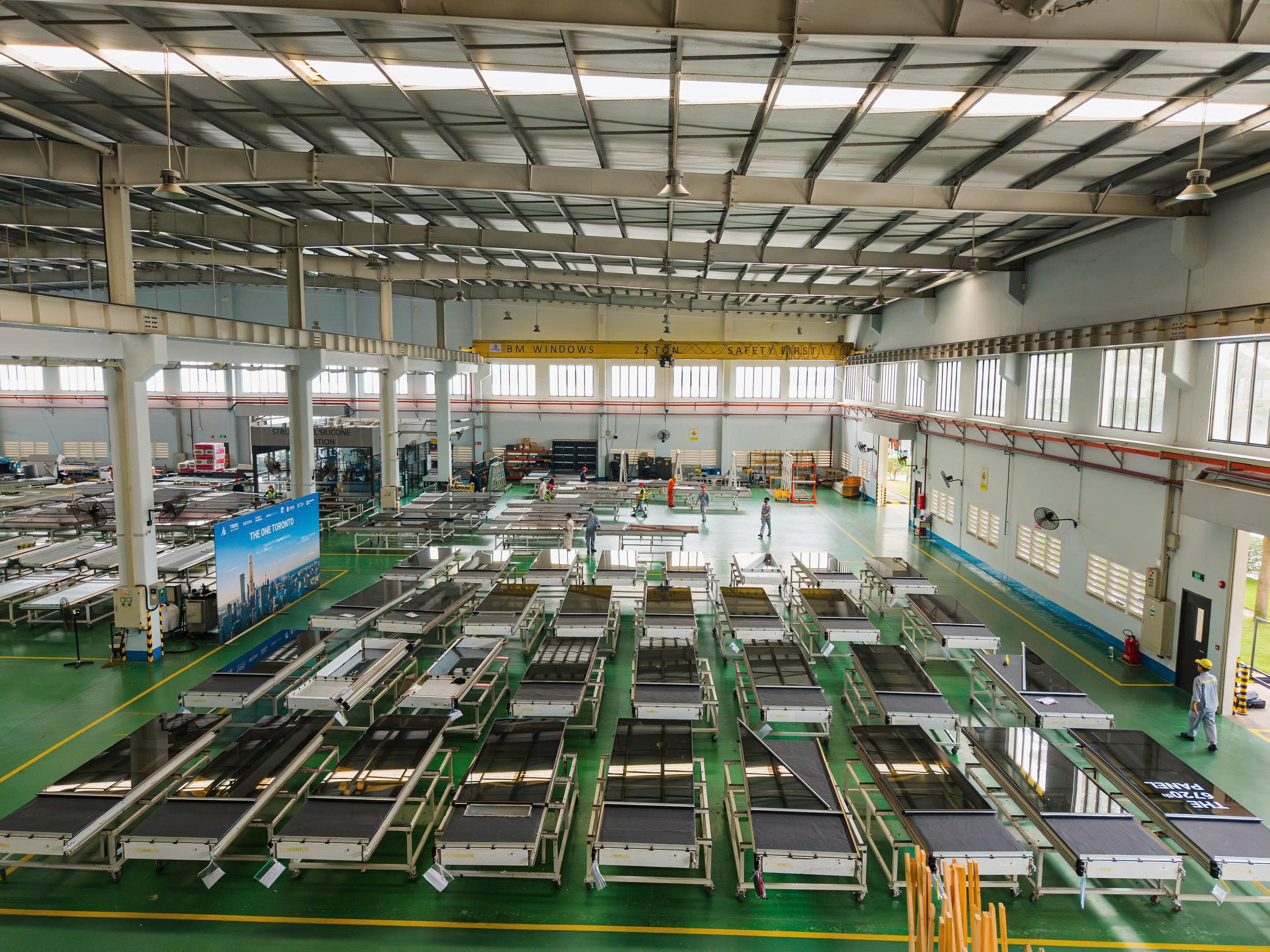
After more than 20 months of production involving 6,720 panels (equal to 336 containers), BM Windows completed the façade package for the project, earning high praise from the investor and partners in Canada.
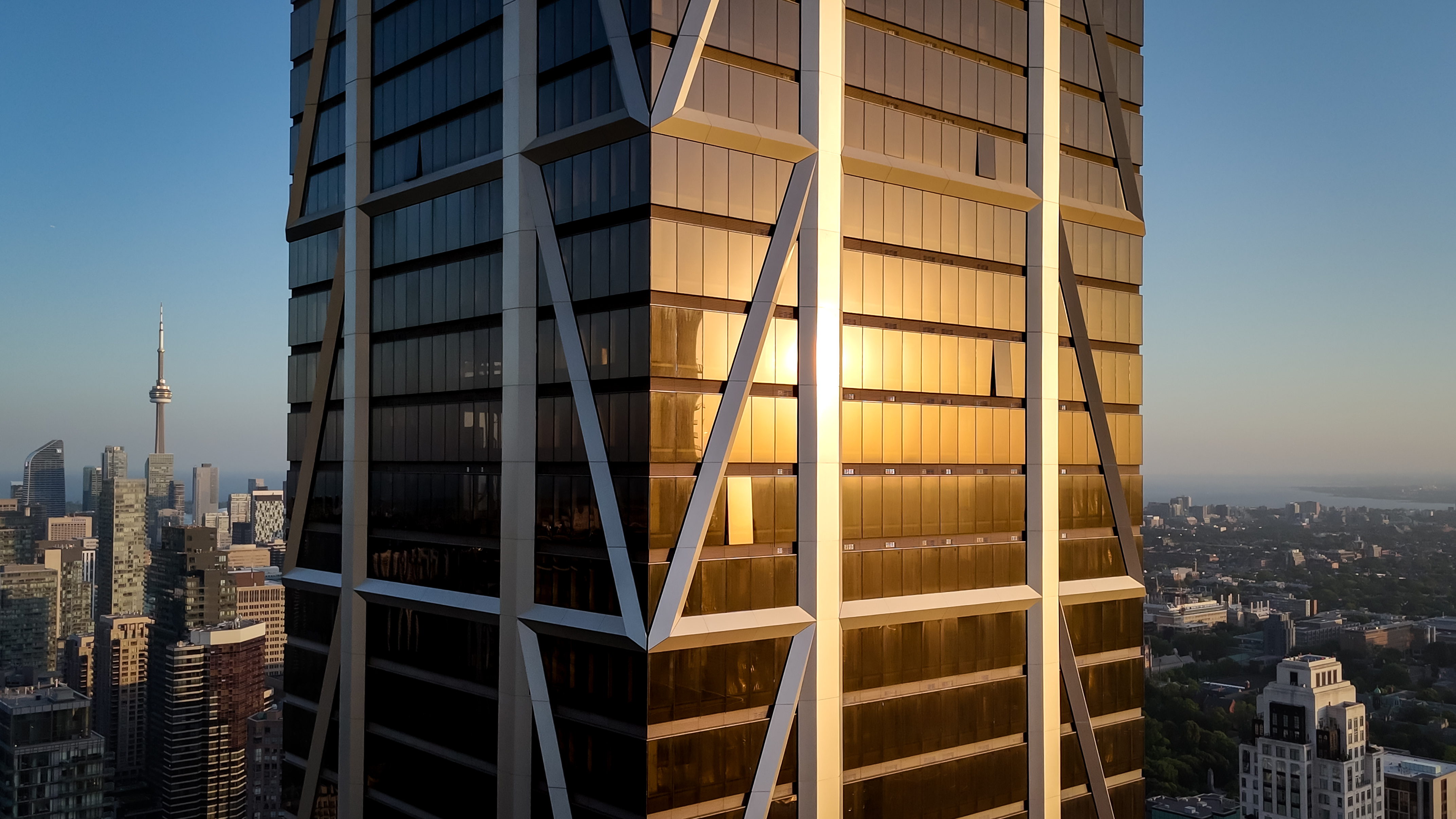

This is one of the most technically complex projects in North America, featuring over 38 types of panels, with each consisting of more than 200 components, requiring absolute precision and synchronization. All products supplied by BM Windows were manufactured to North American standards and passed the rigorous testing procedures of ASTM International, one of the US's most reputable materials certification organizations.

Marriott Courtyard (CTYD – Hawaii, The USA)
Located on the island of Oʻahu, Hawaii, one of the most popular tourist destinations in the United States, Marriott Courtyard is a premium hotel for which BM Windows provided the Lift & Slide door system package.
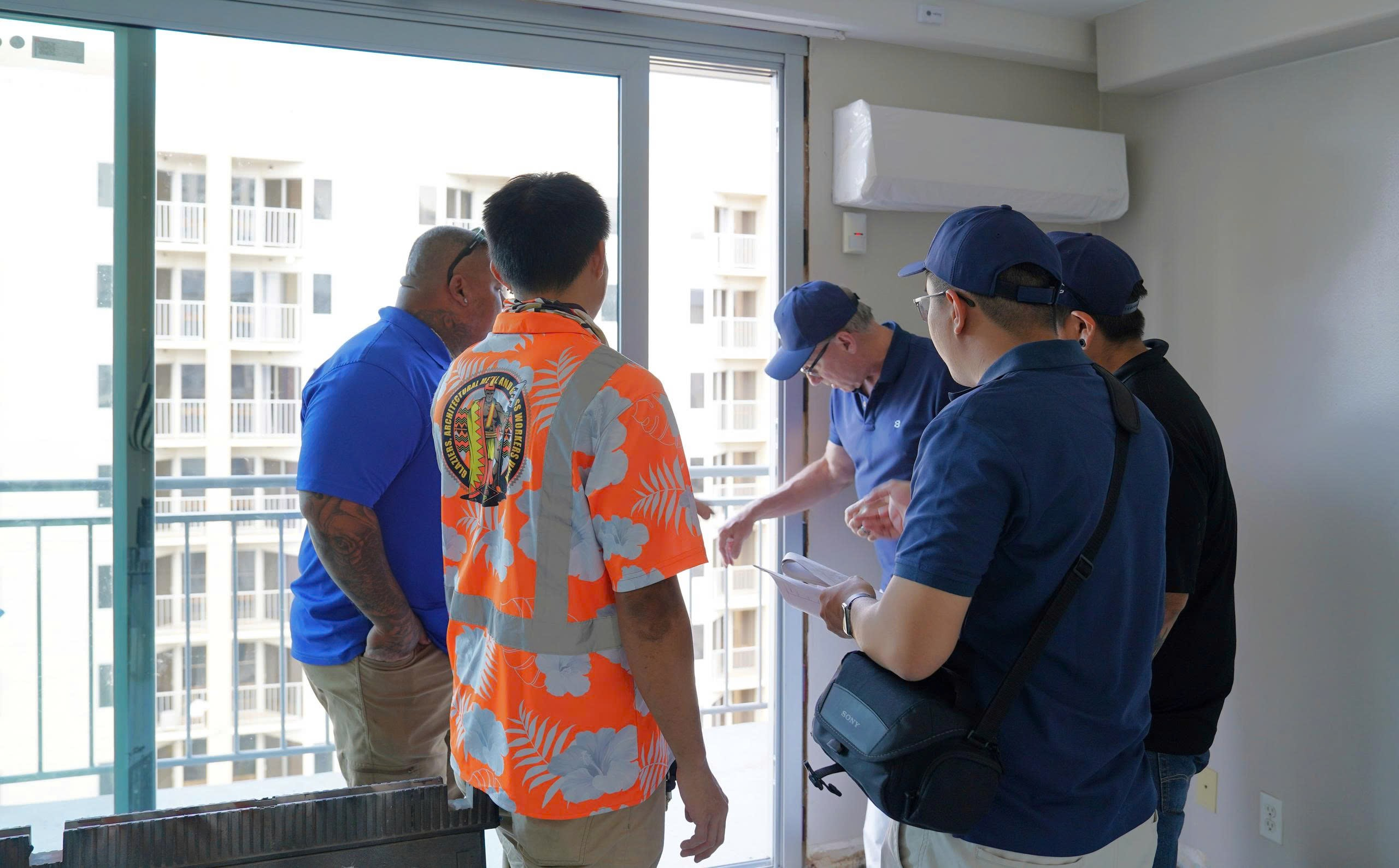
In order to meet the stringent standards of the U.S. market, BM Windows’ engineering team was present on-site to coordinate inspections and conduct in-site quality testing. The rigorous supervision process from factory to installation site ensured technical consistency, aesthetic excellence, and demonstrated BM Windows’ commitment to quality in every product detail.

15 Sydney Avenue (Canberra, Australia)
15 Sydney Avenue is a Grade A office project featuring a façade system supplied by BM Windows, with a total area of up to 15,000 square meters.
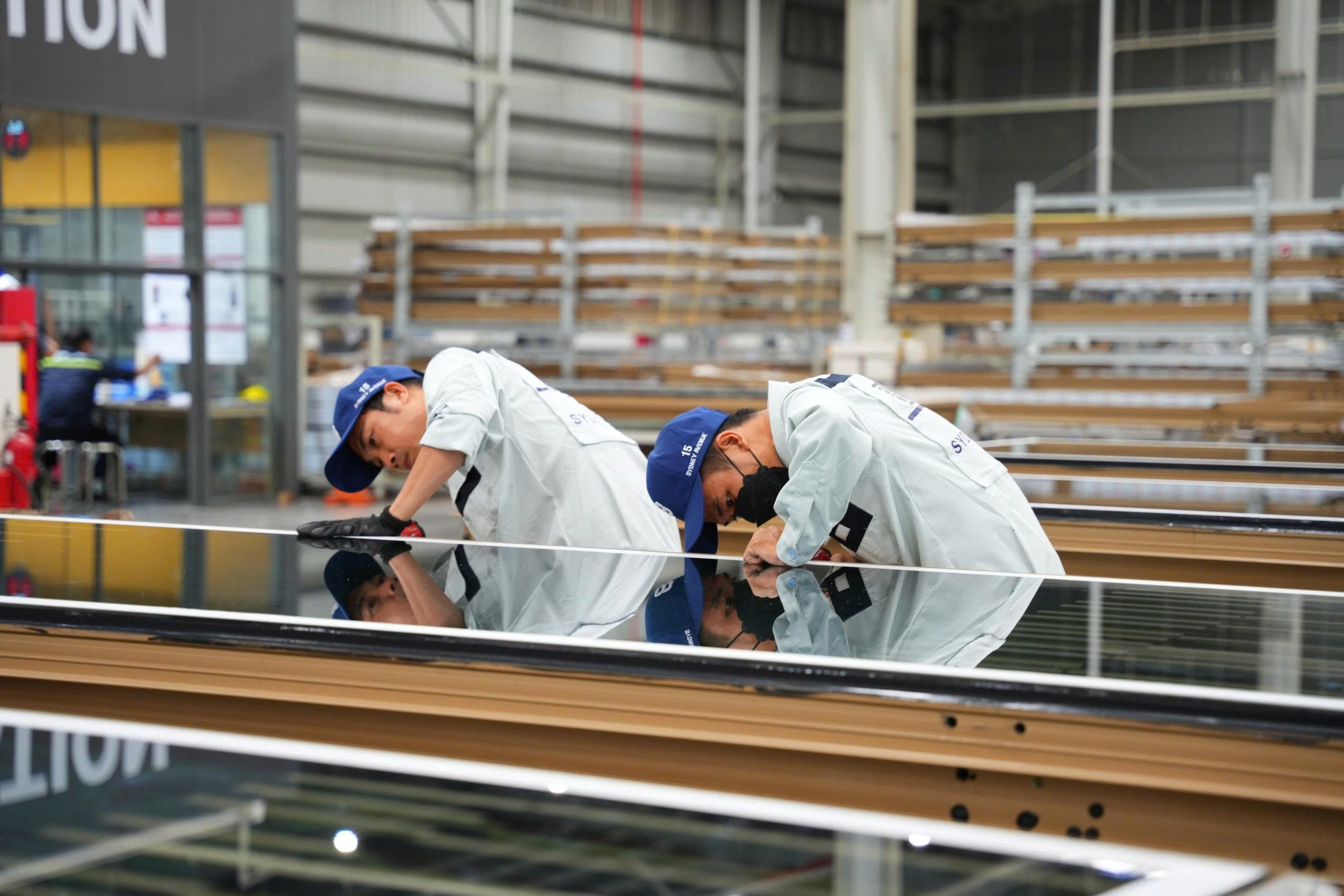
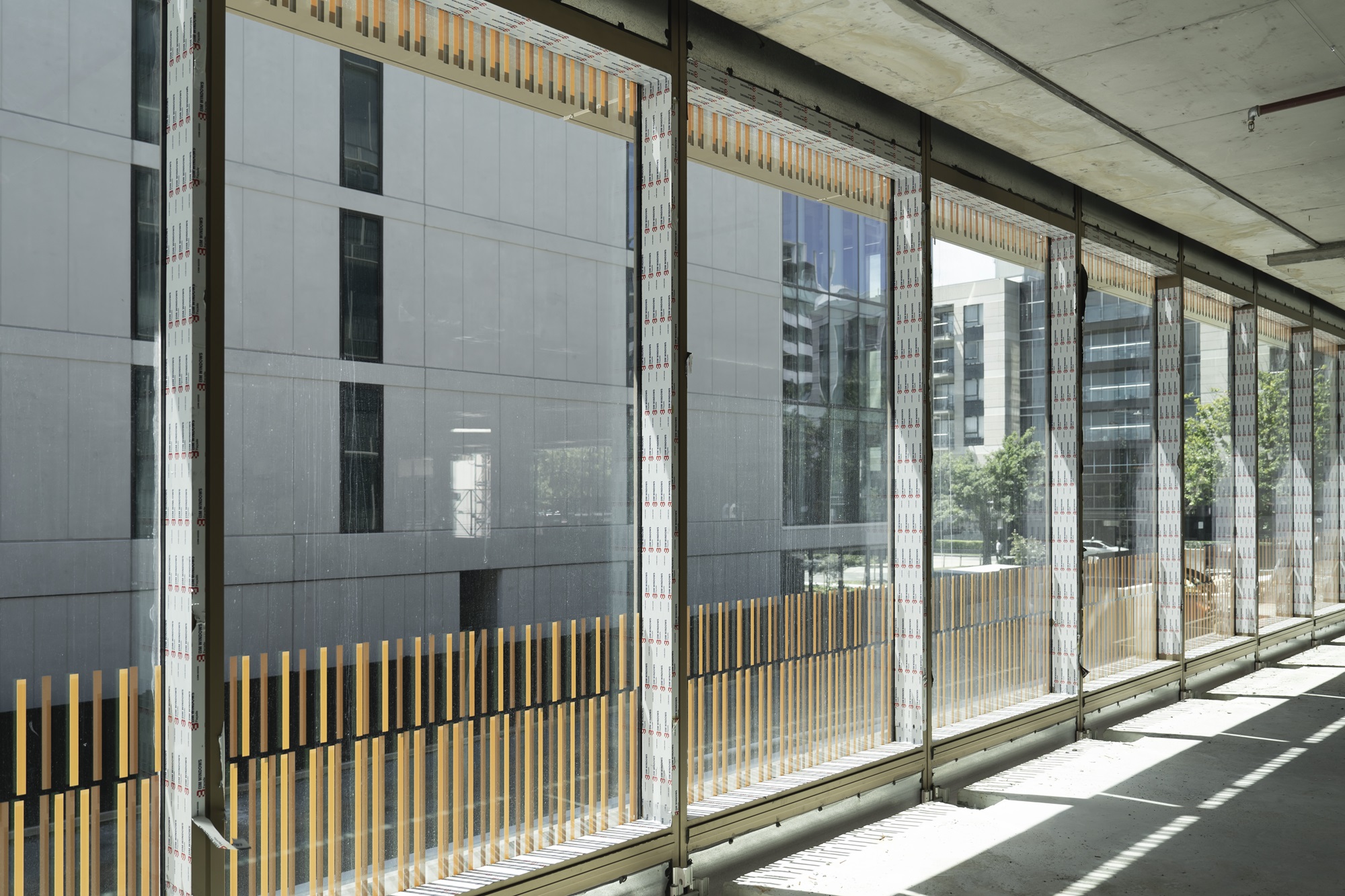
BM Windows was responsible for the entire aluminum and glass façade system, including unitized curtain walls, strip windows, swing doors, aluminum louvres, skylights, and more. The design prioritizes maximizing large glass panels to create a modern appearance that harmonizes with the surroundings while optimizing energy efficiency. The project targets sustainable standards with 4.5-star NABERS and 5-star Green Star certifications, which are two of Australia’s most prestigious green building ratings.
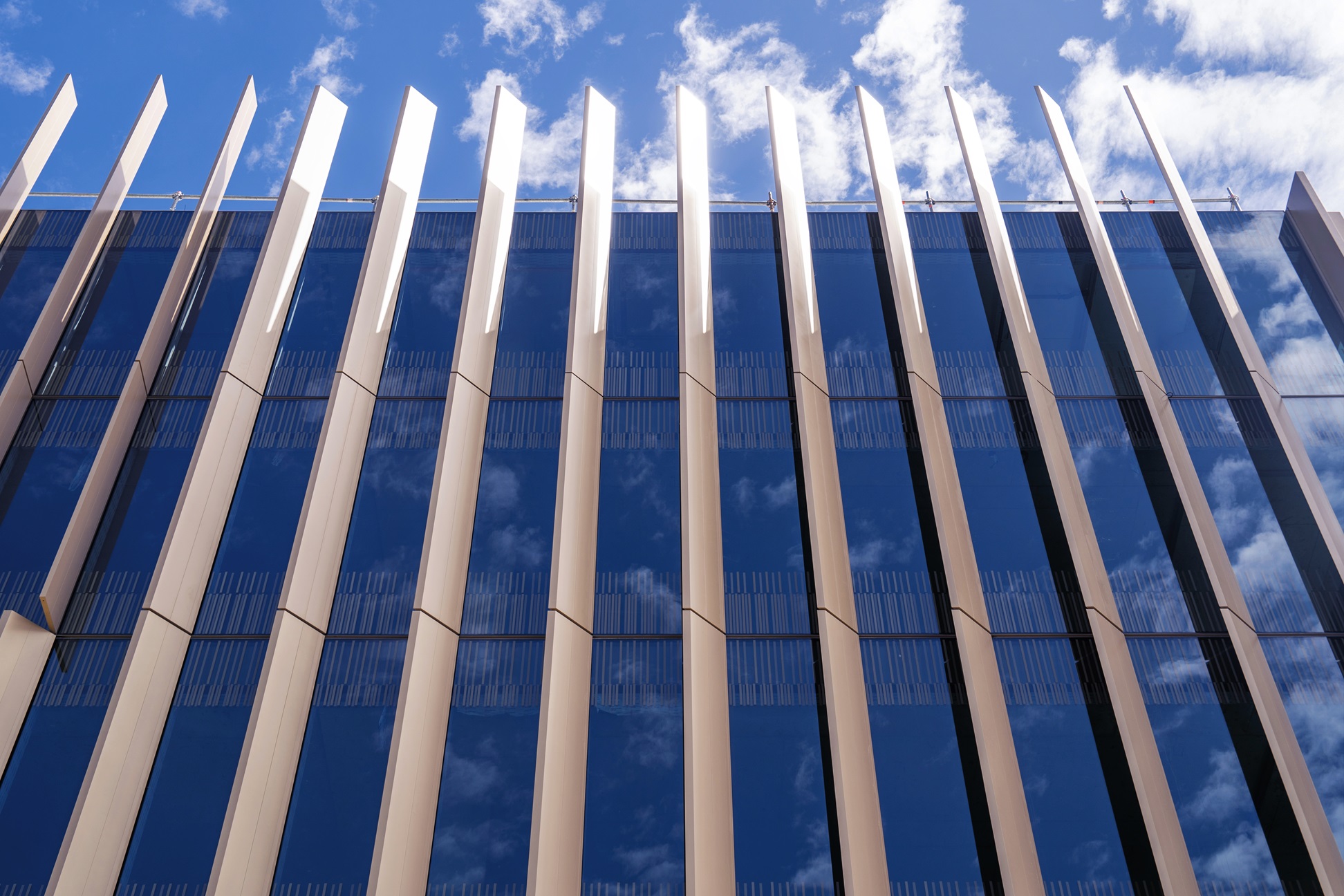
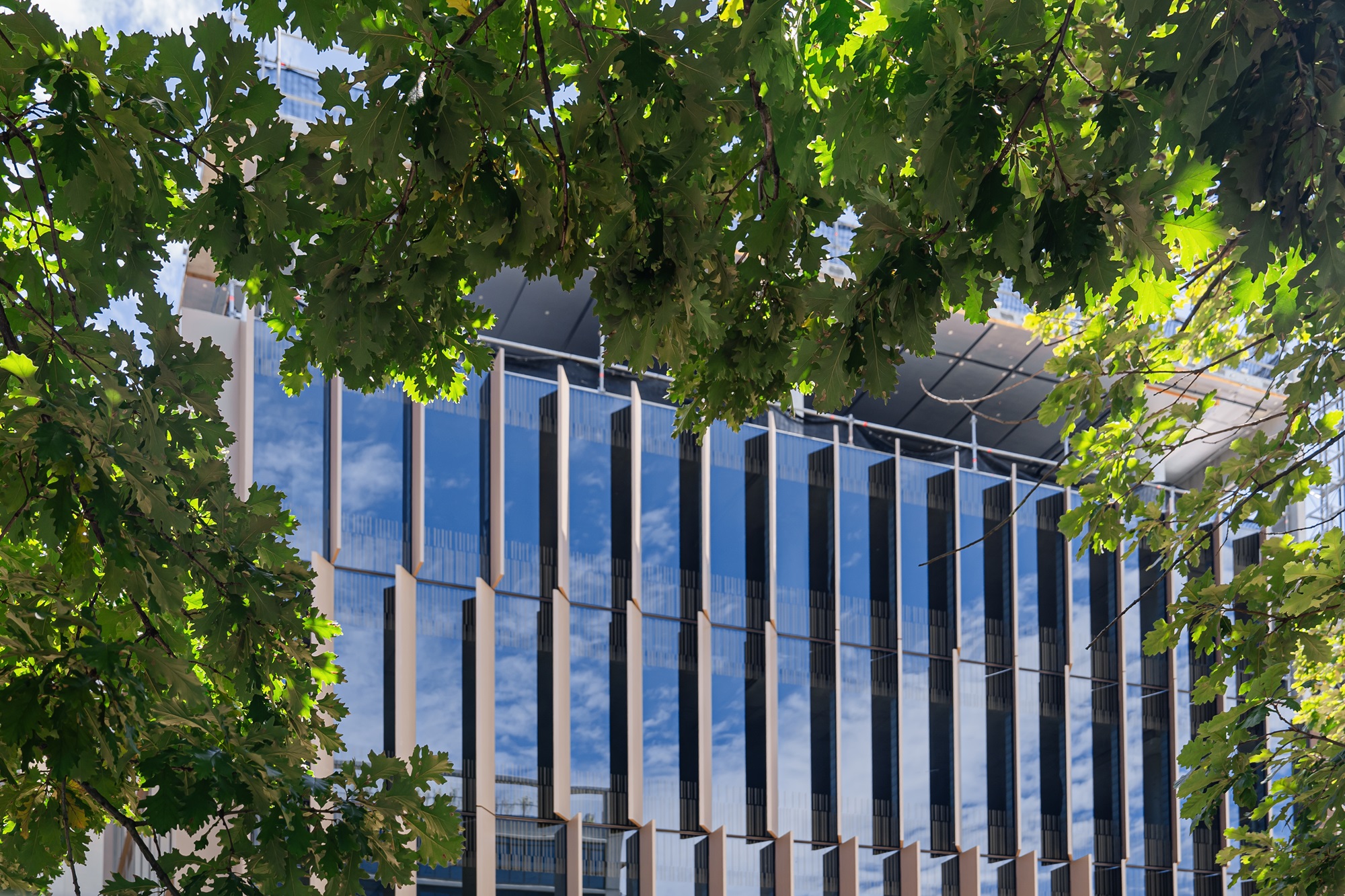
The Grande (Canberra, Australia)
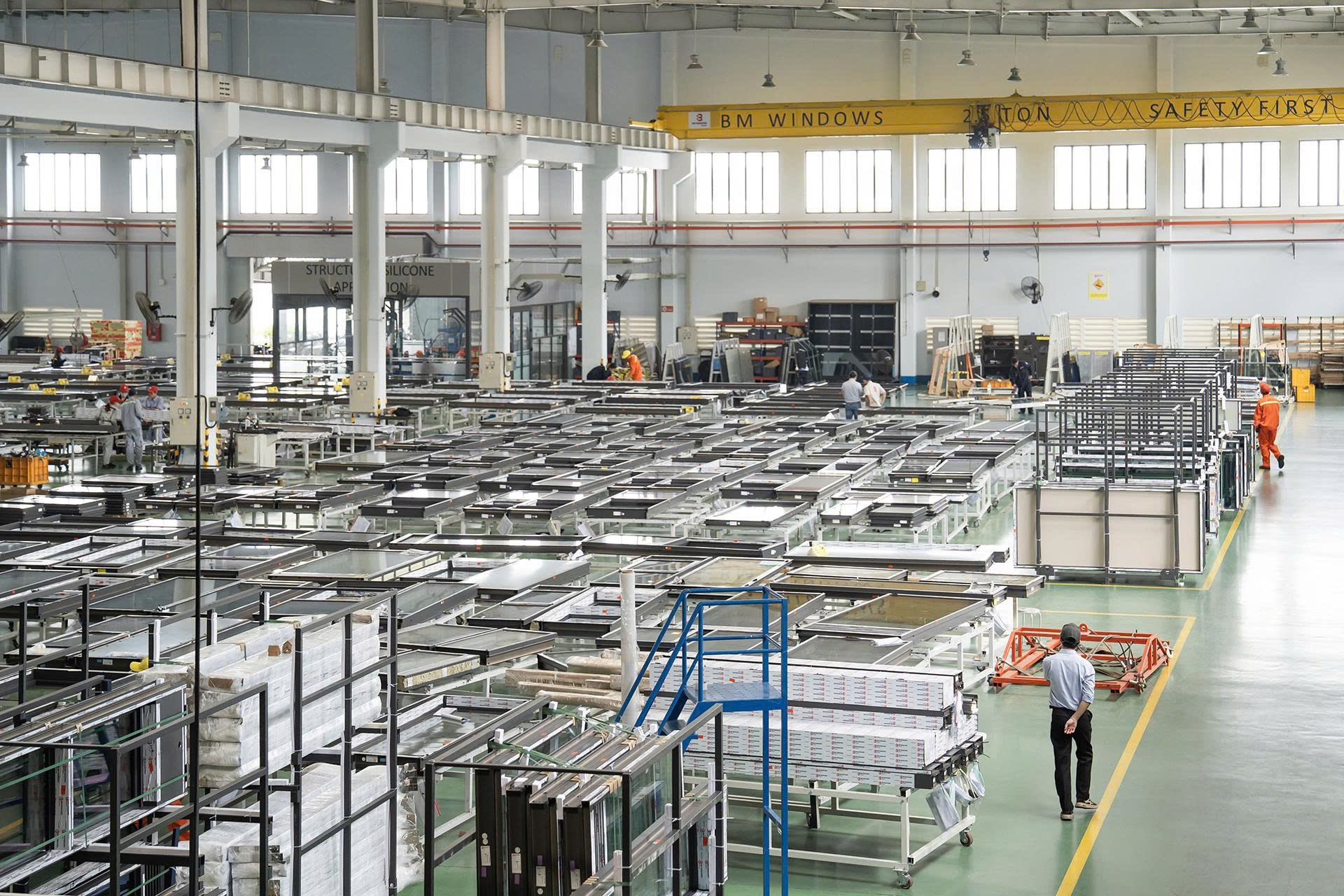
The Grande is one of BM Windows’ most prominent projects in Australia, consisting of 3 towers located in the heart of Canberra, with a total façade area of up to 28,000 square meters.
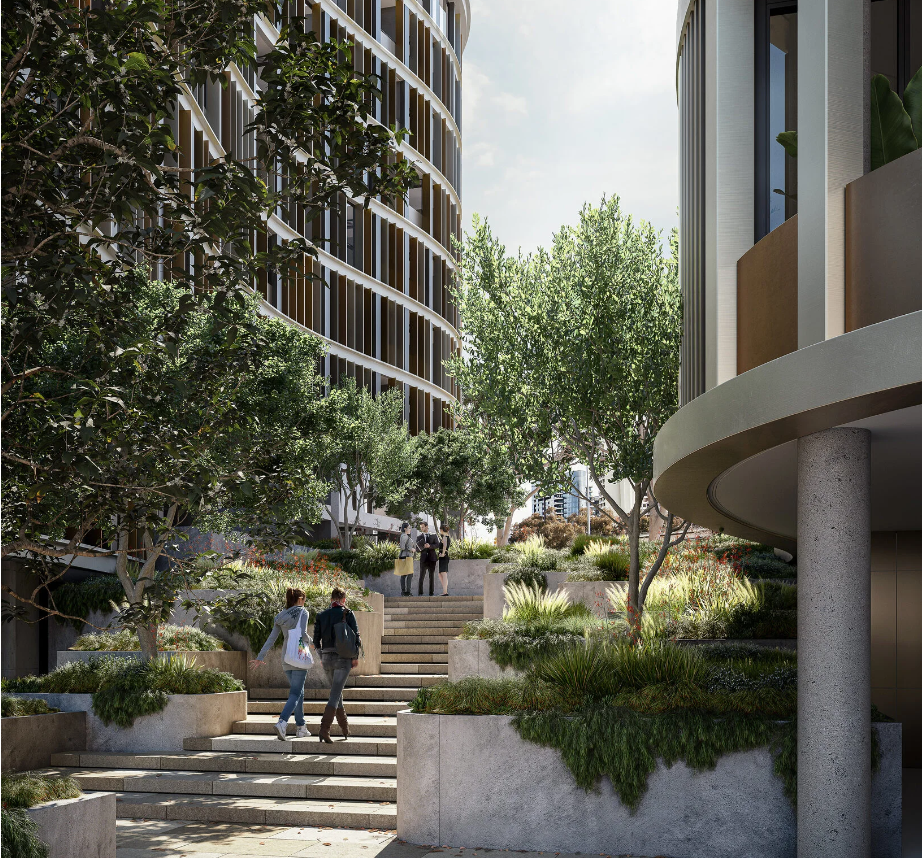
BM Windows supplied a complete aluminum and glass façade system for the entire project. Before production, the façade system samples successfully passed rigorous Performance Mockup (PMU) tests following Australian standards, under the supervision of the international consultancy Meinhardt. All products fully complied with the technical requirements and local regulations.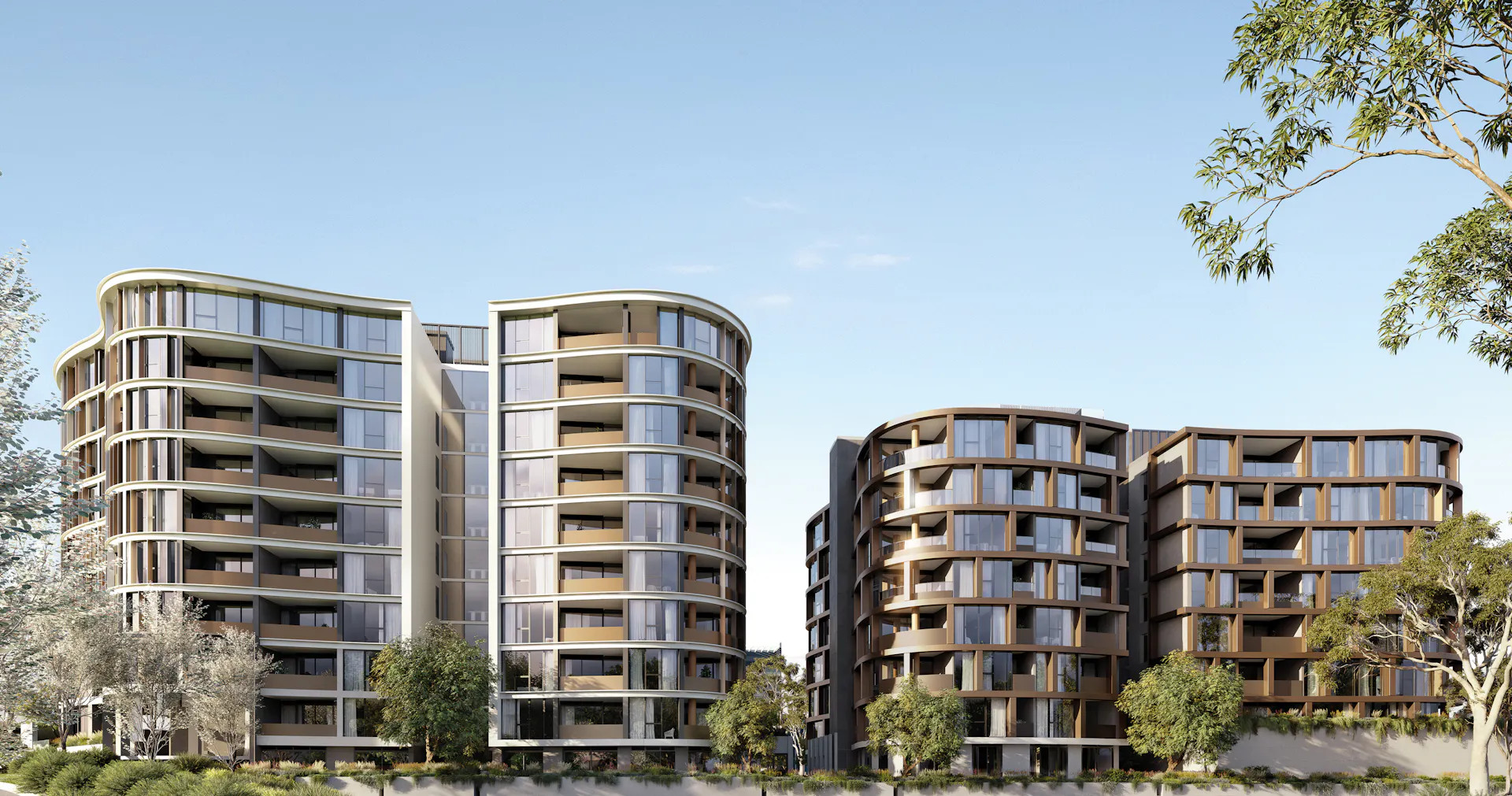
The continuing completion of key export projects in three demanding markets of North America and Australia stands as a clear testament to BM Windows’ technical expertise, collaborative spirit, and commitment to quality in its journey to conquer iconic international landmarks.
related news



