Hilton Sai Gon
Project Overview
Hilton ranks among the world's top ten luxury hotel brands. A special highlight of this project is its distinctive and high-end façade system, designed by Gensler, a globally leading architectural firm. This system meets rigorous standards for significant fire resistance and earthquake resistance up to a magnitude of 6 on the Richter scale.
investor Saigon Cuu Long Corporation
location Ho Chi Minh City
year 2018
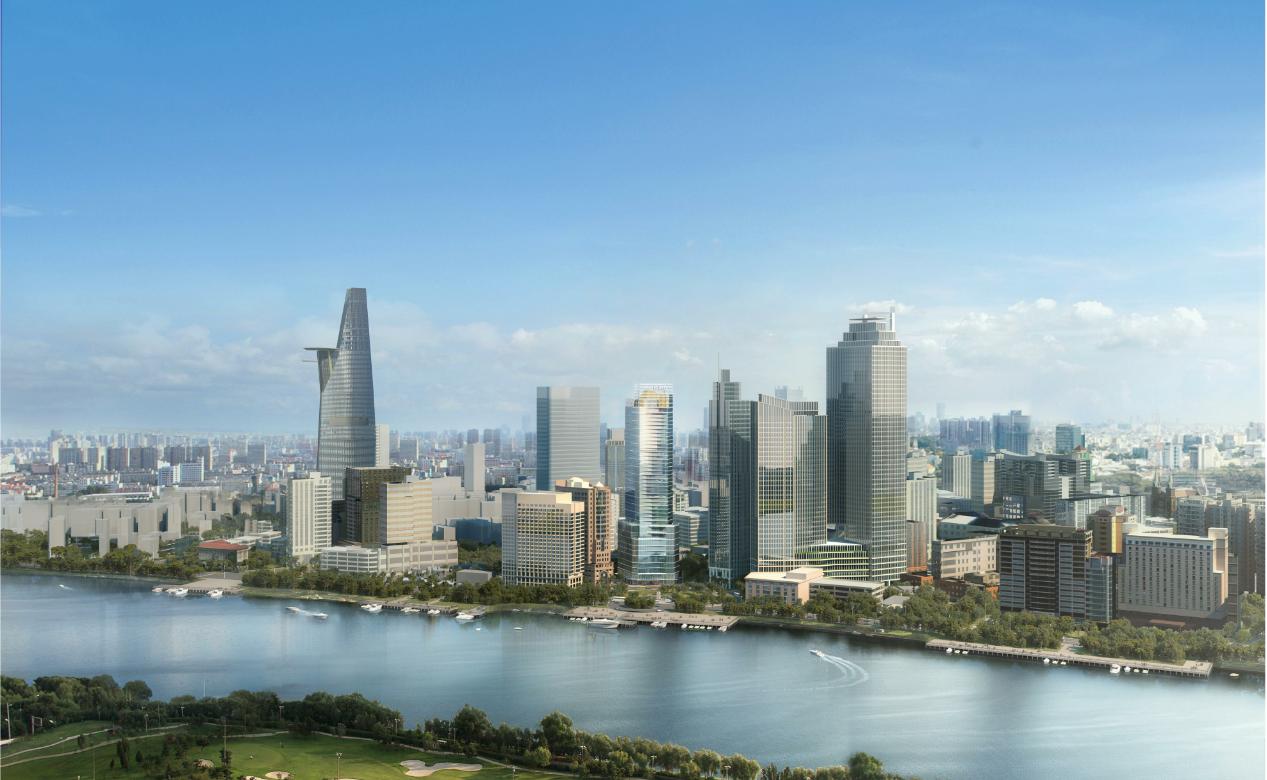
Project Overview
Meeting the Hilton brand's exacting standards, the project demanded high qualifications from consultants, contractors, and suppliers.
The façade's complexity is evident in its construction, with 1755 modules incorporating sunshades and American-standard triple-layer Low-E glass for energy efficiency. Remarkably, the Hilton Saigon's façade boasts superior fire resistance and can withstand earthquakes up to a magnitude of 6 Richter. The building's crown, resembling a regal diadem and featuring an elaborate lighting system by BM Windows, offers a visually compelling highlight.
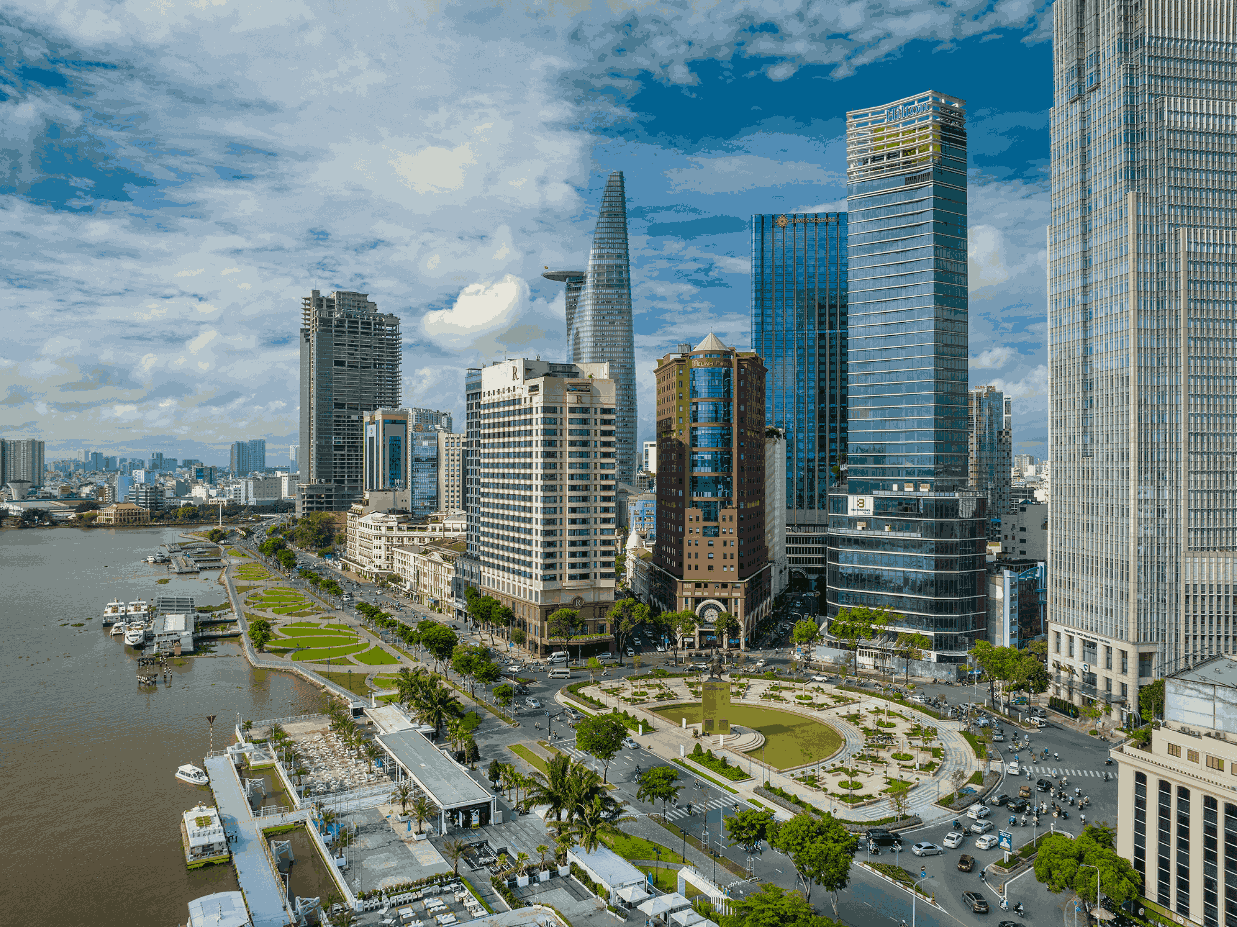
The backside of the project is covered by a system of colored stone cladding panels with a 2-hour fire resistance feature, designed to optimize panel aesthetics. With this design, the product is entirely manufactured at the Factory, ensuring stringent quality control and reducing time and labor costs for construction.
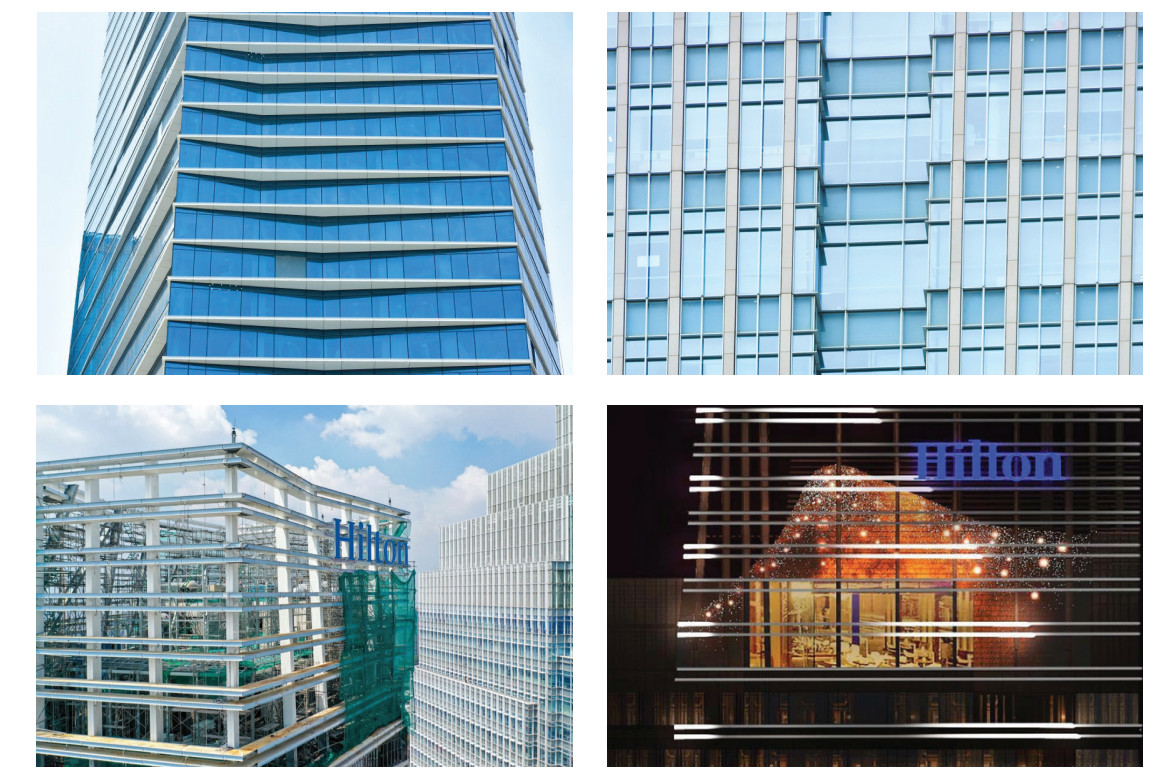
The Crown layer system combines golden aluminum cladding panels with wavy patterns, creating a timeless elegance for the project with sparkling lights reminiscent of stars on the Milky Way, adding a touch of sophistication. This crown is formed by massive steel structures over 20 meters high, located on the rooftop of the 33rd floor, with a weight of hundreds of tons. BM Windows devised the design and implemented it by dividing the structure into smaller modular clusters for ease of transportation, construction, and installation.
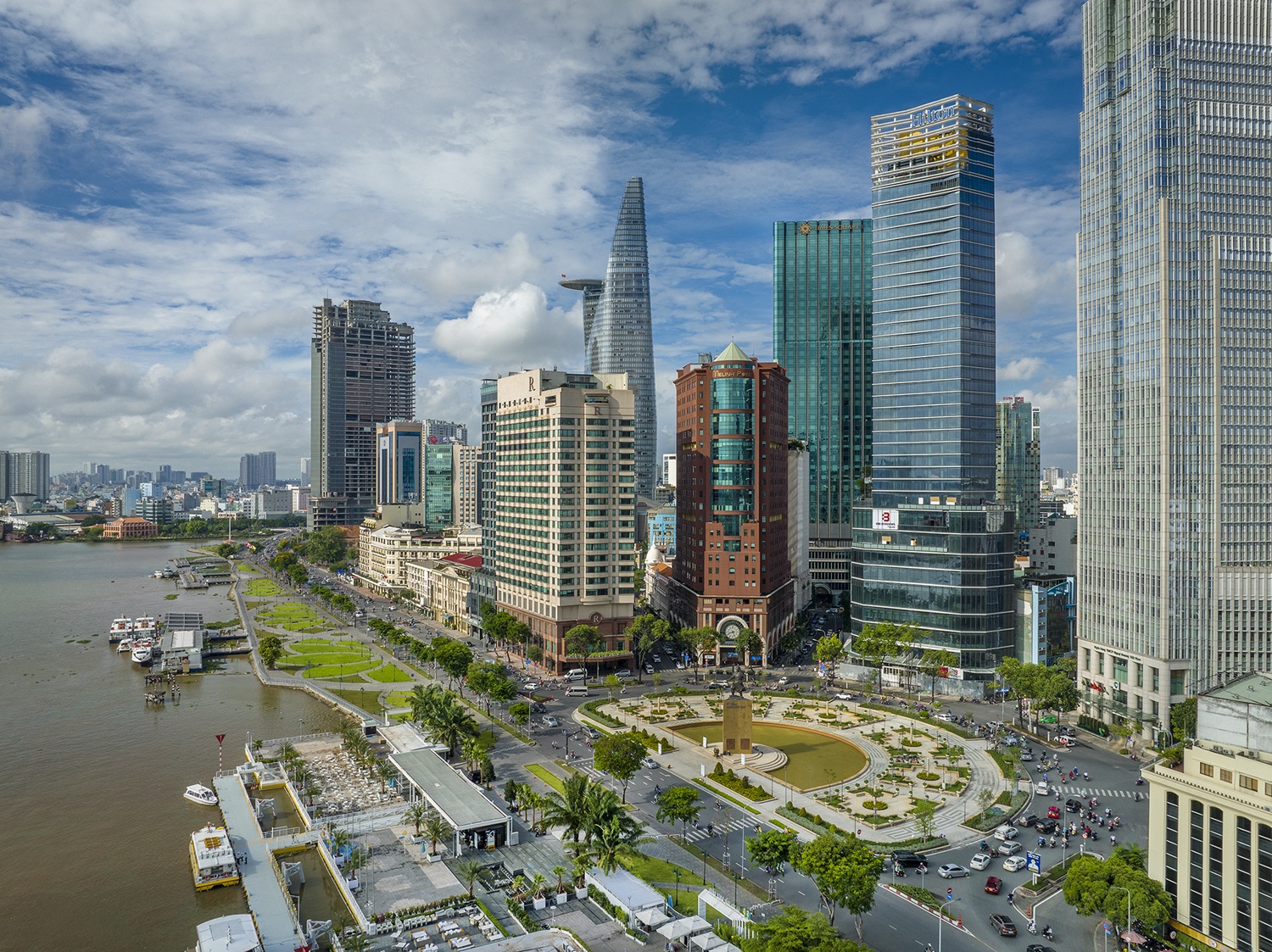
The challenge presented
The project features an innovative sunshade system extending more than 1 meter, engineered to utilize the external shell as the primary structure without any visible screw connections. This design not only enhances aesthetic appeal but also aligns with the developer's architectural vision, reducing the load on the façade panels.
Behind the project lies a system of fire-resistant stone cladding panels, optimized for panel configuration and fully processed in-factory to ensure stringent quality control, minimizing construction time and costs.
The crown system, adorned with golden aluminum in a wave-like pattern, mirrors a majestic crown shimmering like stars across the galaxy, adding a layer of elegance to the project. Constructed from towering steel structures over 20 meters high on the building's 33rd-floor rooftop and weighing hundreds of tons, this crown was strategically designed and constructed by BM Windows using a segmented modular approach to facilitate transportation, construction, and installation.
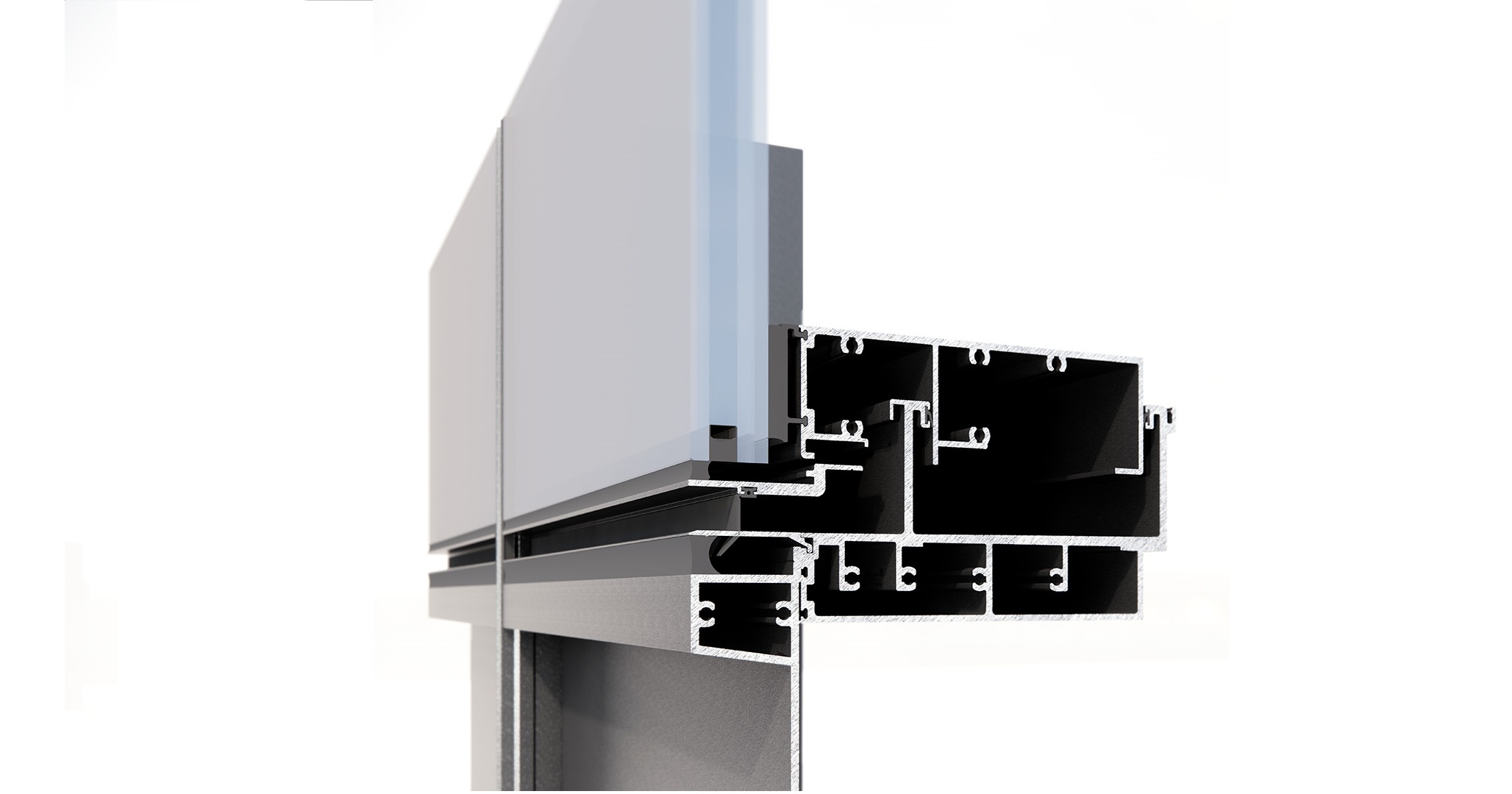
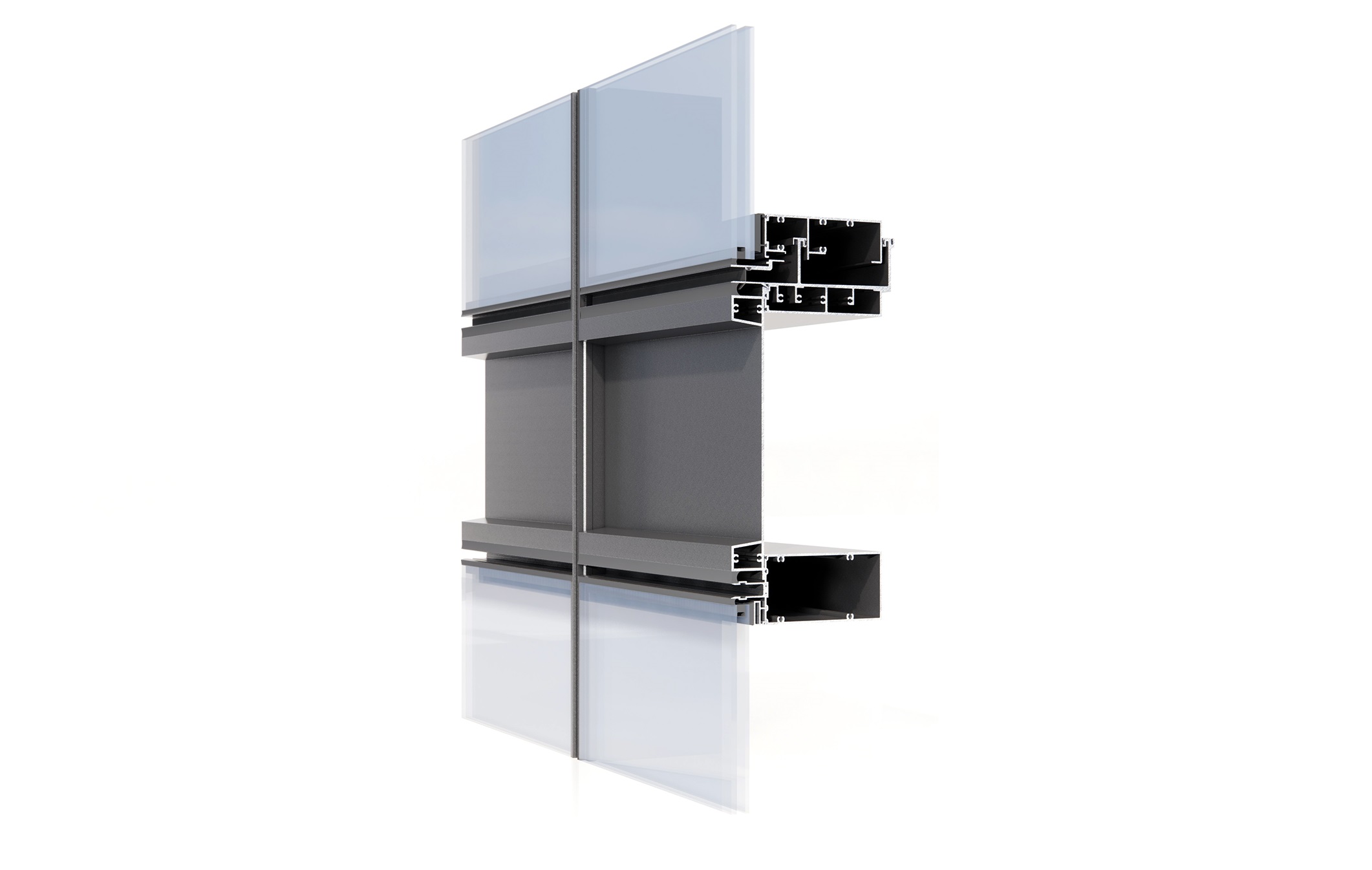
Solution
The façade's intricate assembly from 1755 modules, incorporating sunshades and triple-layer Low-E glass conforming to American energy-saving standards, demonstrates a commitment to energy efficiency.
Contact us
Please leave your contact information and BM Windows will connect with you promptly!

Discover more

