Viettel Headquarters
Project Overview
Viettel's building is LEED-certified by the U.S. Green Building Council. It is designed to reflect the trends of the era, aiming for sustainable construction that includes criteria for energy conservation, renewable energy utilization, and environmental friendliness.
investor Viettel Group
location Ha Noi
year 2018 - 2019
area 24,000m²
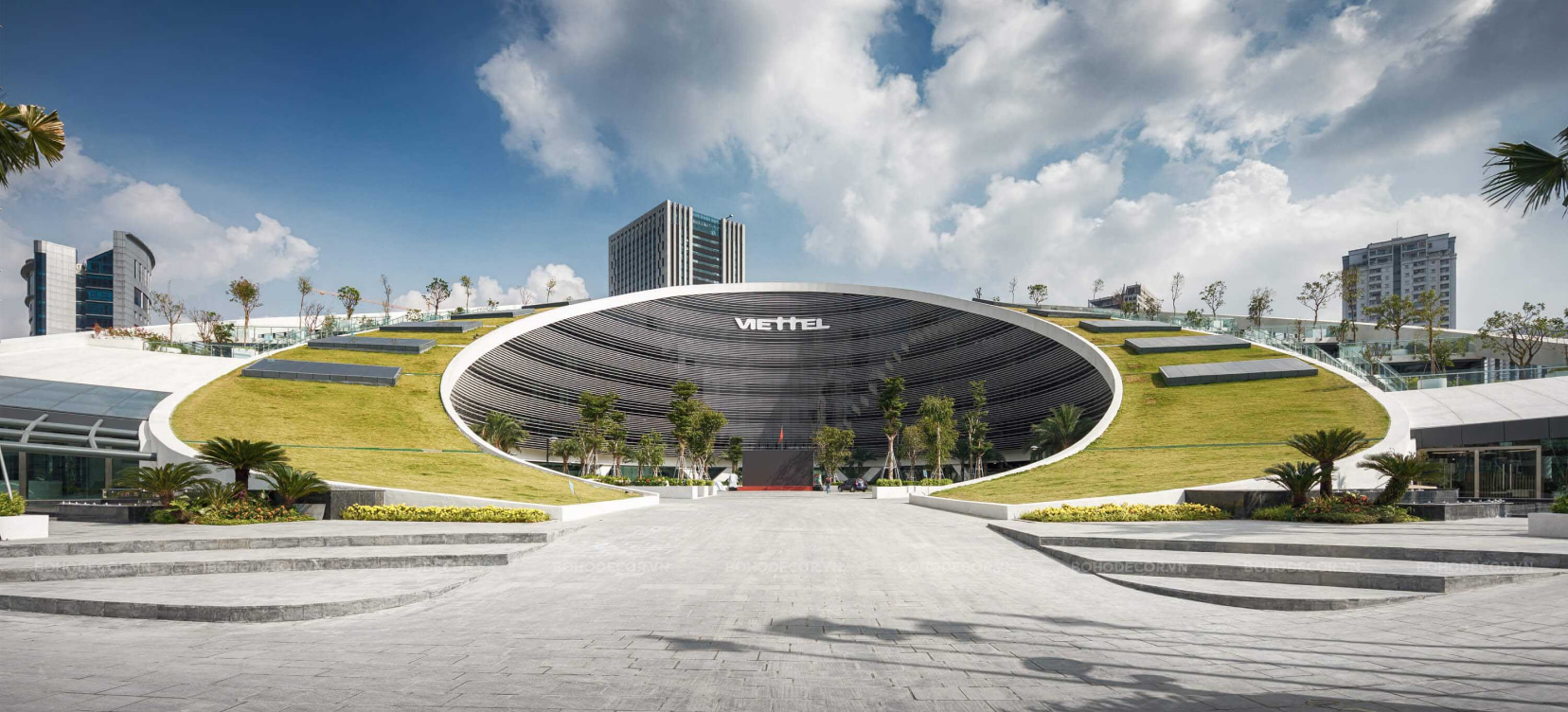
Context
With the goal of developing a modern and high-quality project, Viettel Headquarters was designed and consulted by leading domestic and international firms, such as Gensler from the U.S., ranked as the world's top design firm by the prestigious World Architect organization.
The project is designed in accordance with the trends of the era, focusing on creating a sustainable construction that encompasses various energy-saving and renewable energy criteria. It aims to be close to and environmentally friendly.
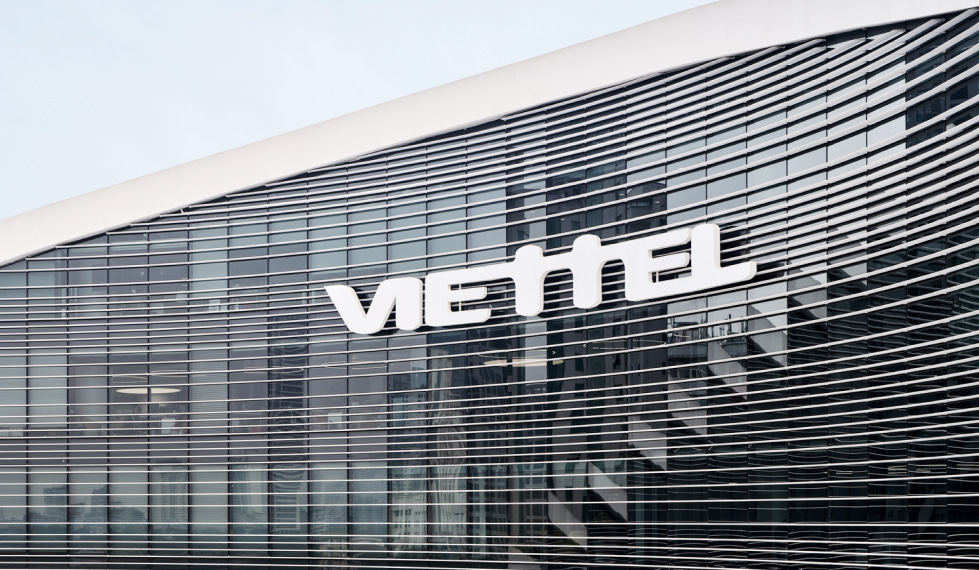
Công trình nằm tại khu vực đô thị phía Tây Nam Hà Nội, tại vĩ độ 21,010 và kinh độ 105,840, cao 10m so với mực nước biển, nên nhiệt độ thay đổi từ 90C đến 370C. Công trình được đặt một góc nghiêng 10.50 ngược chiều kim đồng hồ về hướng Bắc, với sự tăng nhiệt mạnh xảy ra ở mặt ngoài hướng nam và hướng đông.
Để có được thiết kế façade tối ưu cuối cùng, đội ngũ tư vấn chuyên nghiệp đã áp dụng kỹ thuật phân tích và mô phỏng năng lượng.
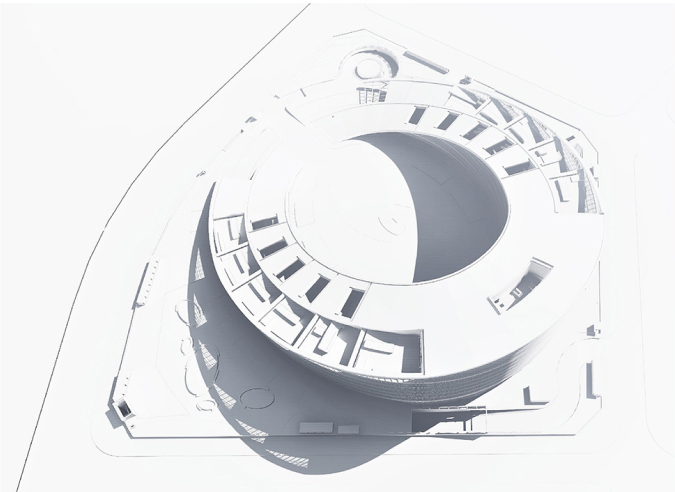
Thiết kế cuối cùng đặt ra đề bài thử thách với nhà thầu thi công. Mỗi mặt façade sử dụng tới 27 loại Lam che nắng tương ứng với độ vươn từ 30mm đến 400mm. Điều này đòi hỏi nhà thầu phải có năng lực thiết kế và quản lý lắp đặt tốt.
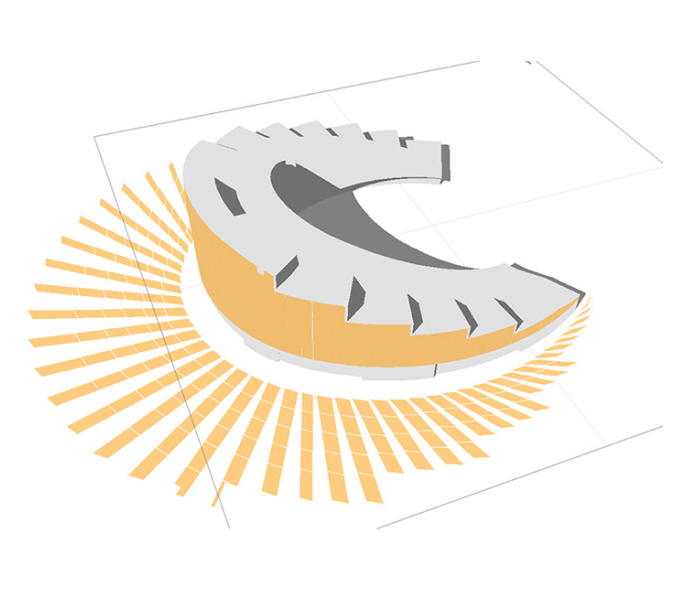
The challenge presented
Located in the southwestern urban area of Hanoi, at latitude 21.010 and longitude 105.840, 10m above sea level, the building experiences temperatures ranging from 9°C to 37°C. The structure is tilted at an angle of 10.5° counter-clockwise towards the north, facing significant heat increases on the southern and eastern exteriors. The design provides self-shading capabilities in different directions throughout the year.
Each façade utilizes up to 27 types of sunshades, ranging from 30 mm to 400 mm, requiring a high level of design and installation management. Additionally, the sunshades are meticulously calculated in terms of extension and spacing to ensure aesthetic appeal and achieve a solar radiation absorption reduction of 40–68%.
Viettel is designed with current trends in mind, aiming for a building that is sustainable, including energy efficiency, renewable energy, and environmental friendliness. To achieve the final optimized façade design, the professional consulting team applied energy analysis and simulation techniques. Energy-saving solutions include using low-E glass (ensuring maximum light transmission while minimizing heat transfer) and a unique sunshade system that reduces energy consumption for lighting and air conditioning, thereby saving electricity.

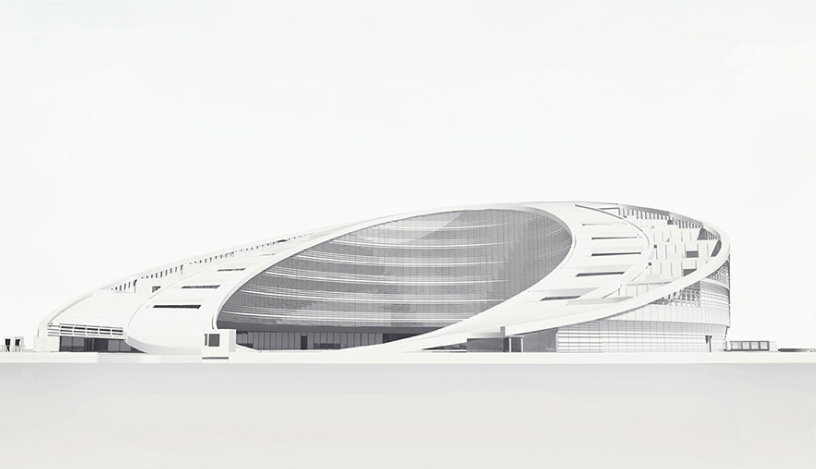
Sunshade Louver System
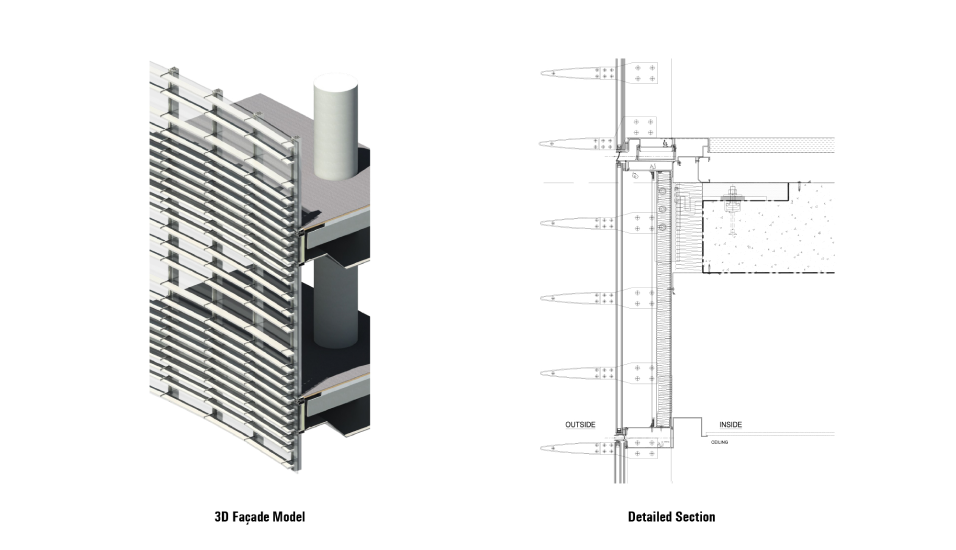
Unique Features That Stand Alone
BM Windows is proud to have contributed to the success of Viettel's “historic” project by the Military Telecommunications Technology Group. The project boasts several special characteristics:
- The project features the tallest four-layer tempered glass in Vietnam: 11.7m.
- All project materials were imported: Glass from the USA, aluminum from France, and G7 accessories.
- A special elliptical design with a tiered unitized system was introduced for the first time in Vietnam.
- The project includes intricate variable details with decorative louvers ranging from 25 mm to 400 mm.
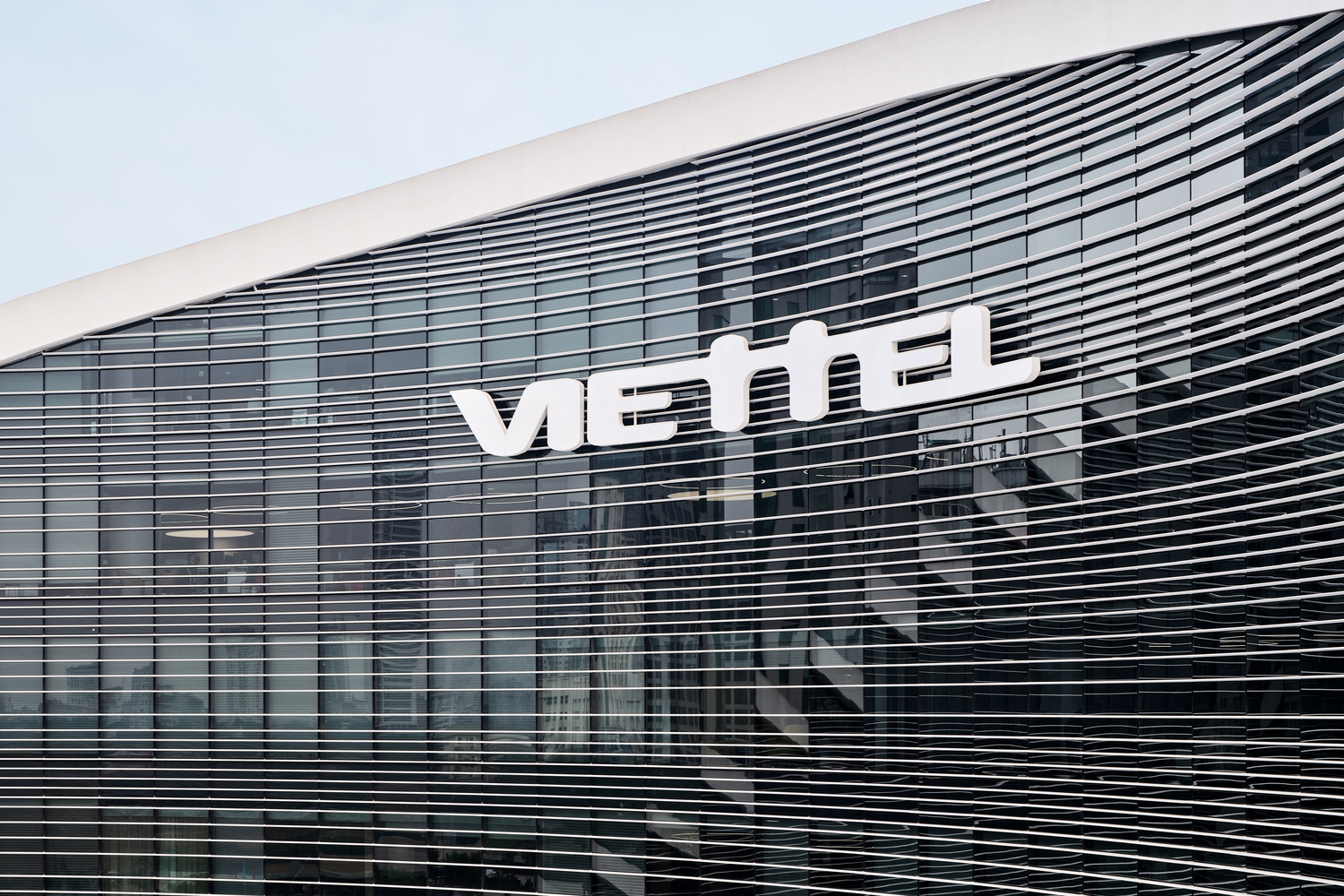
Achieving a Rapid Construction Timeline
Starting in March 2019, BM Windows completed and delivered the project to the Developer by the end of November, adhering to the promised schedule and quality. In this project, BM Windows executed all components such as unitized glass walls, glass walls, doors, louvers, glass roofs, glass balustrades, aluminum ceilings, and aluminum cladding panels. This project showcases BM Windows' technical expertise and determination, especially in managing many technically challenging components and exceeding the schedule by four months.
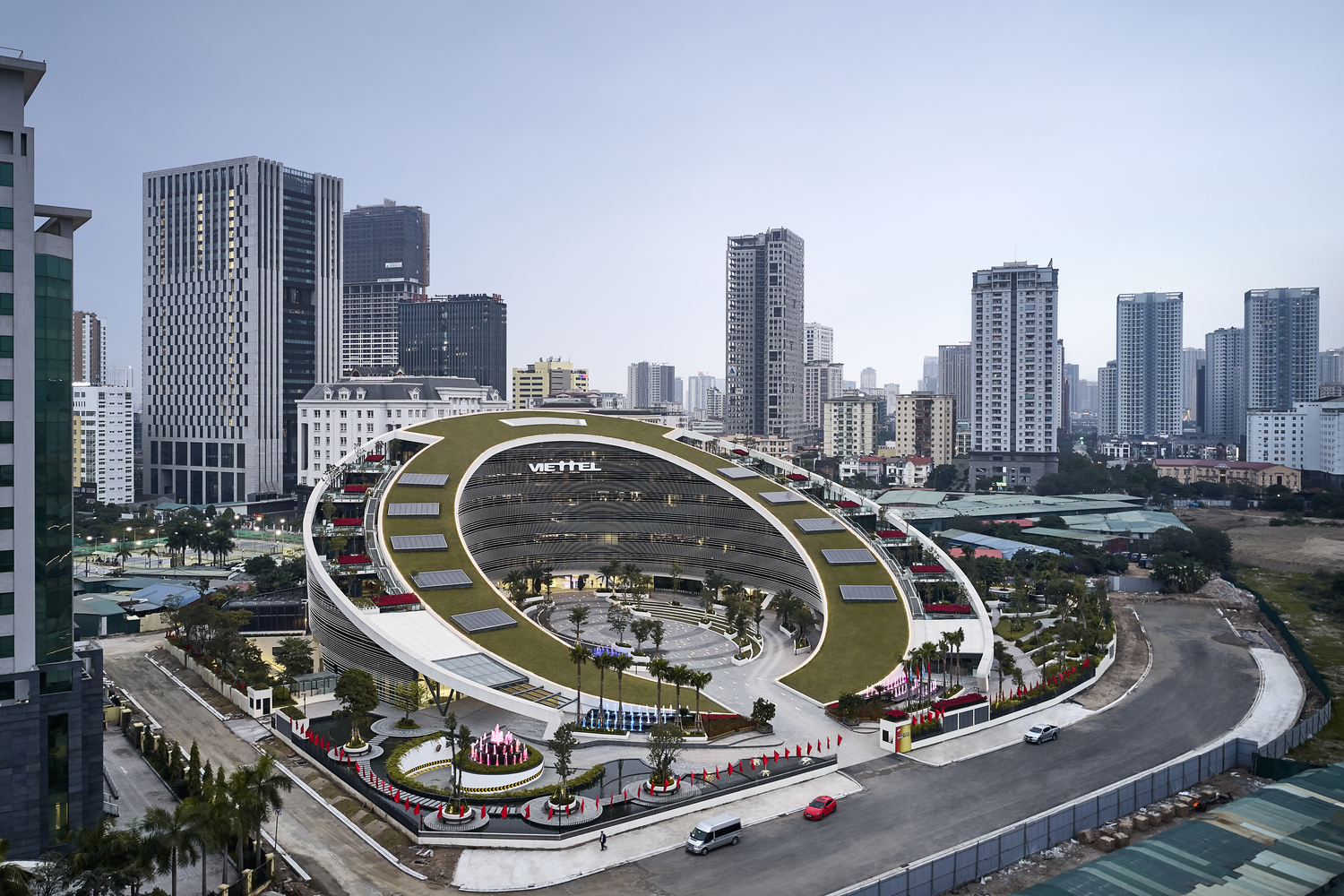
Solution
The contractor struggled with the final design. Up to 27 Sunshade Louvers with 30mm to 400mm projections are on each facade. This requires the contractor to be skilled in design and installation management.
Types of Sunshade Louver
Effectiveness in Reducing Solar Radiation Absorption
Contact us
Please leave your contact information and BM Windows will connect with you promptly!
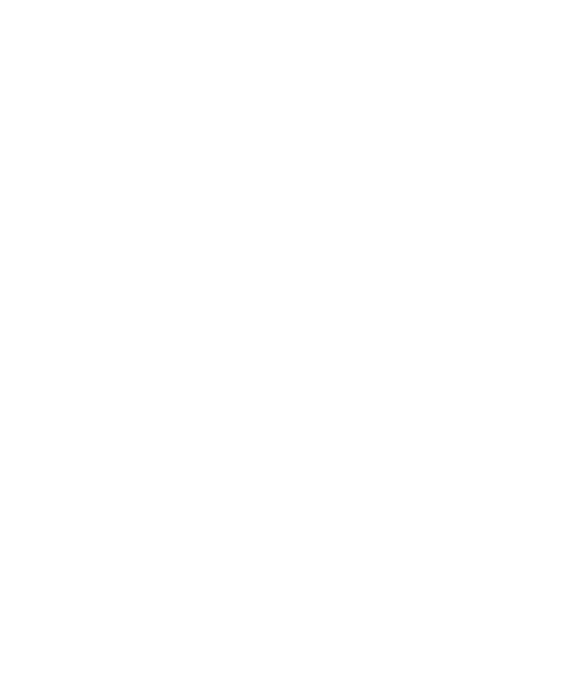
Discover

