Haute Couture-inspired façade at The Rivus Elie Saab
Project Overview
The Rivus Elie Saab is a testament to the precision and elegance of Haute Couture fashion, reflected in the intricate details of its façade. It features expertly carved large stone sections adorning each wall, and spaces from sliding doors to balconies and windows are exquisitely framed with gold-toned metallic accents. This project stands as a symbol of artistic excellence, setting a new benchmark for luxury developments in Saigon.
investor Masterise Homes
location Ho Chi Minh City
year 2023
area 121 units

121 Limited Edition Residences
Similar to the allure of Hollywood's Haute Couture gowns, Elie Saab-branded real estate captivates the global elite with its distinctiveness. These properties are highly exclusive, limited to only 500 Elie Saab-branded residences worldwide, of which 121 are located in Vietnam as part of The Rivus Elie Saab, developed by Masterie Homes.
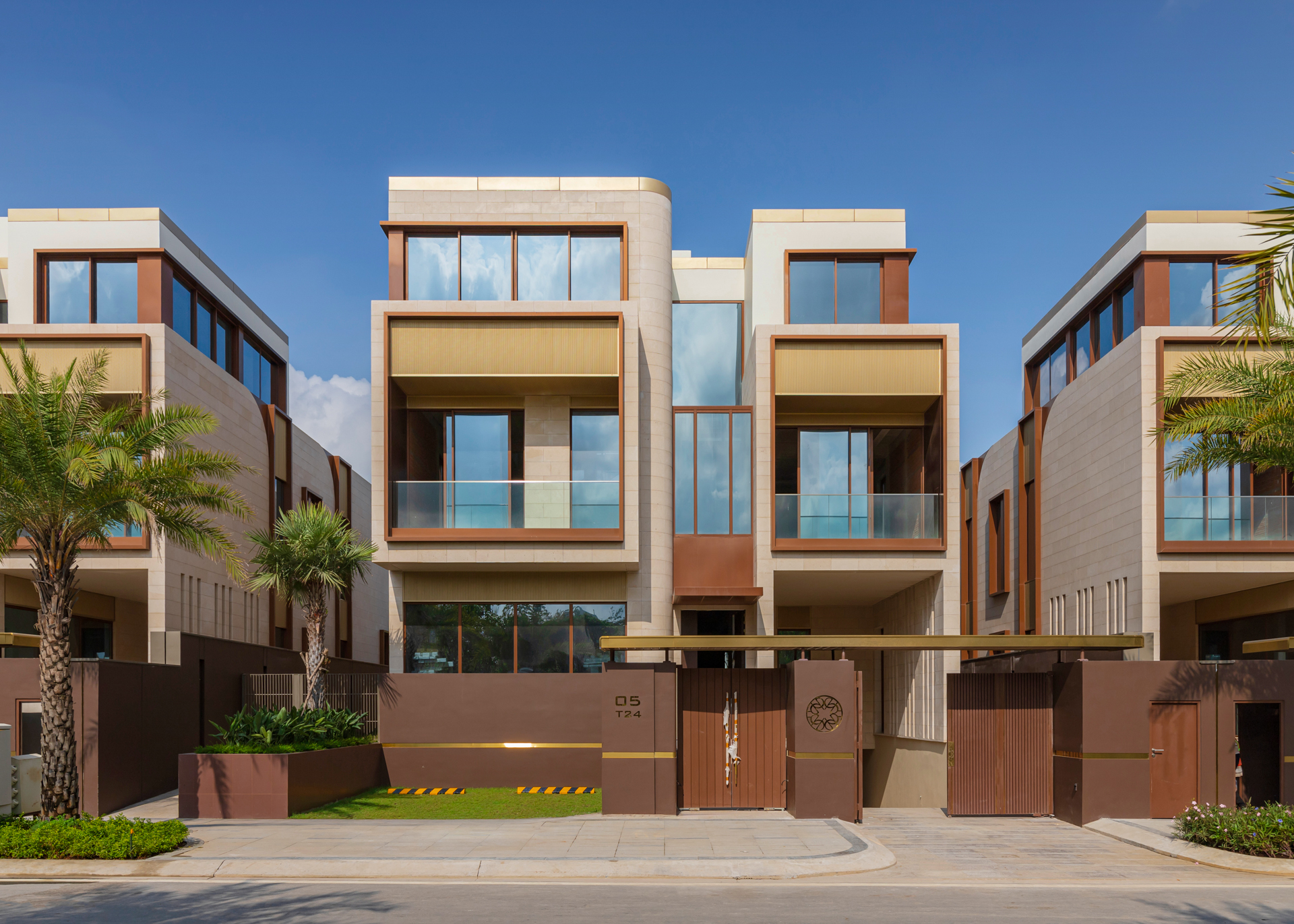
This project stands as Asia’s premier luxury villa enclave, custom-crafted to embody the epitome of refinement, with design inspiration from Elie Saab's lifestyle expertise and the art of Haute Couture. Positioned on land surrounded by water on all four sides, this Masterise Homes development covers an area of 26.73 ha. but maintains a low construction density of just 15%. The development features 121 residences, ranging in size from 500 to 1200 m2, designed by world-renowned architects to meet European luxury standards.
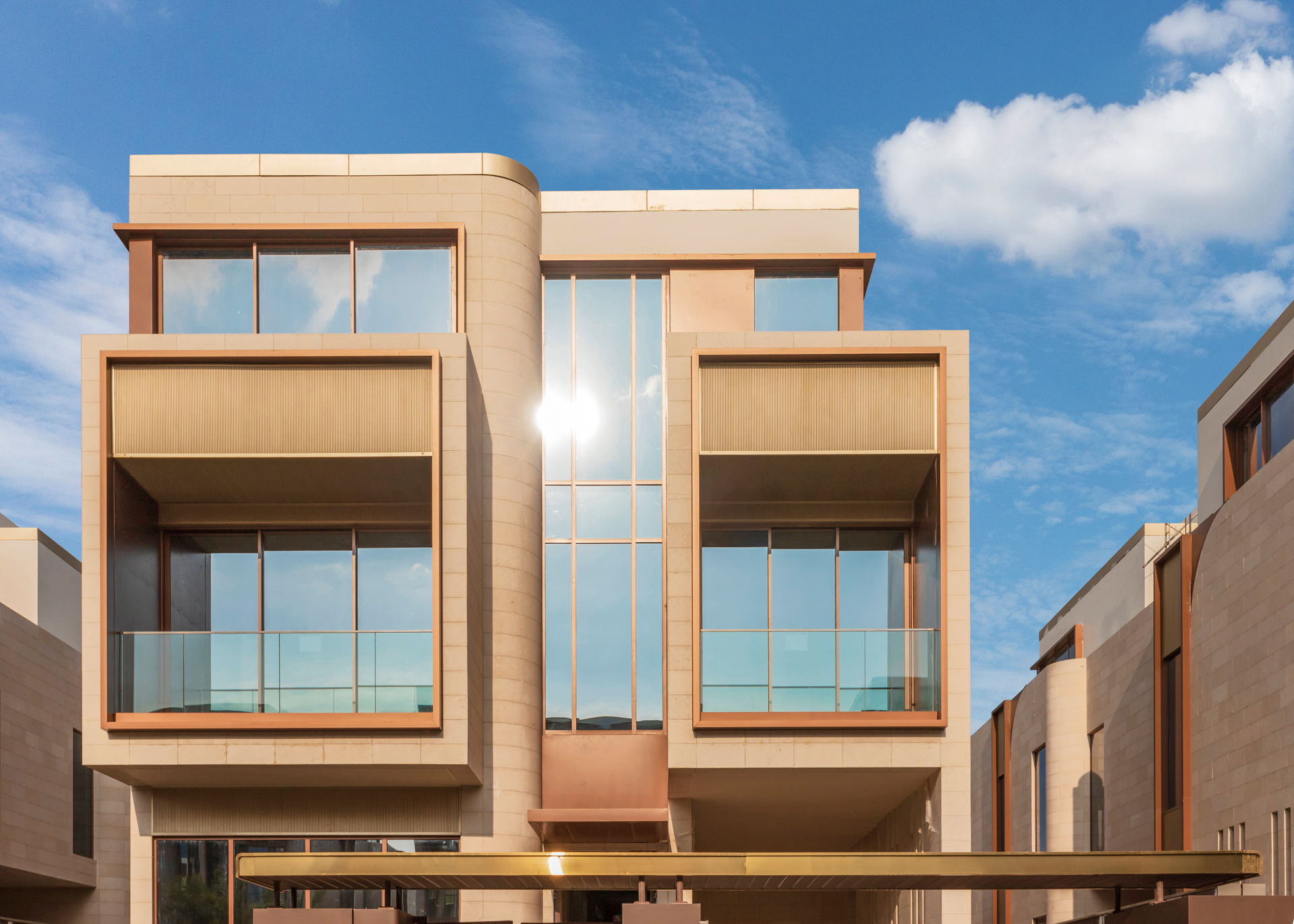
Each three-story mansion combines solid cubic structures with intricately carved stone wall panels and dazzling gold metal frames, along with large glass sections. The Rivus masterfully showcases a harmonious blend of opulent elegance and tranquil serenity through its design features, including sliding doors, windows, and ceiling-high glass partitions by BM Windows, allowing residents to immerse themselves in a fusion of nature and art.
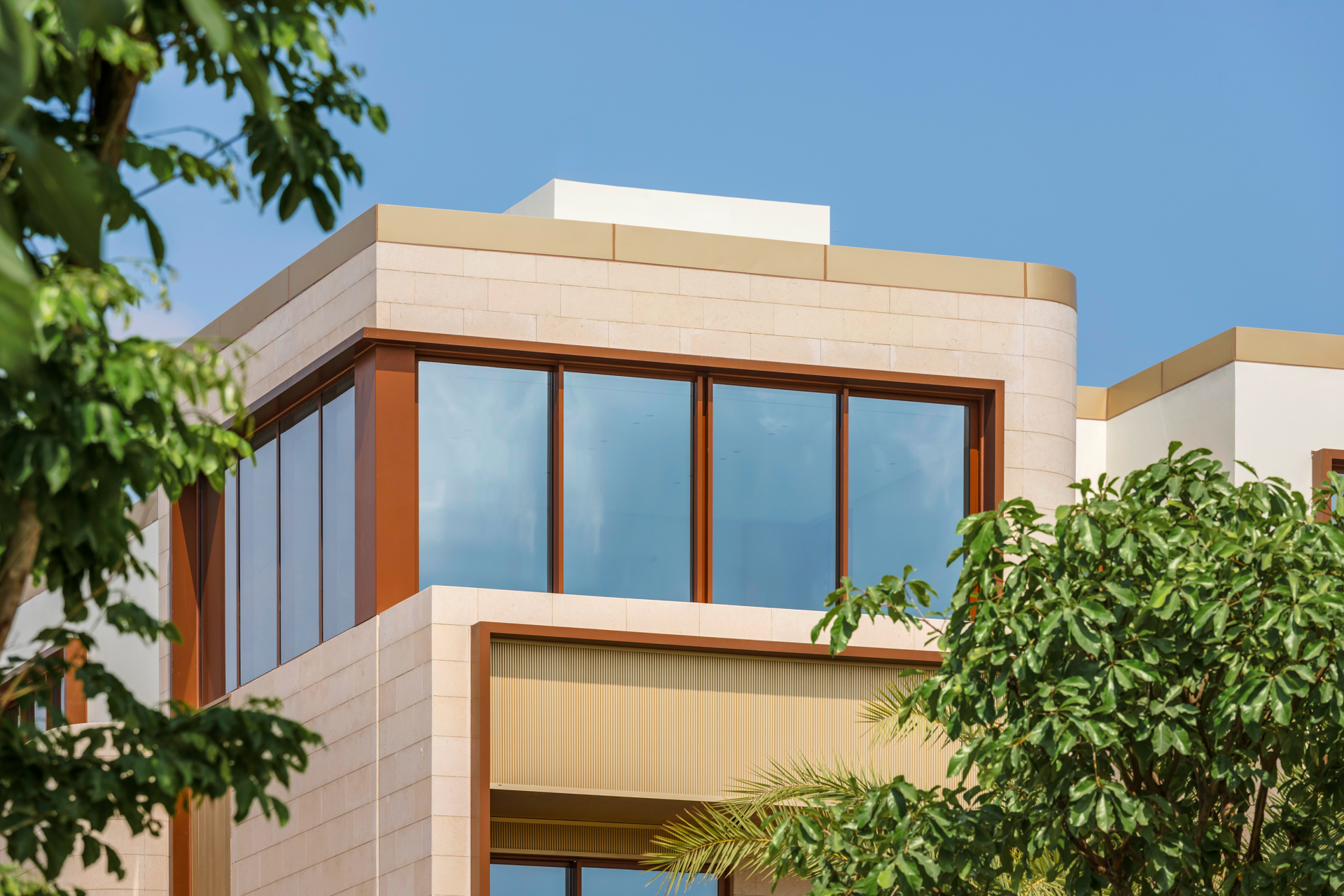
Limestone Onia Branco Facades
Limestone is a sedimentary rock primarily made of carbon and calcium, originating from the remnants of marine organisms such as shells and corals. These rocks form from underwater sediments through inorganic or organic processes over thousands of years, eventually surfacing and being quarried for modern use. Only about 15%–25% of limestone reserves are above sea level, making this a relatively rare and distinctive stone.
Constructing these elements demands precision from skilled craftsmen, maintaining a gap between stones at only 2mm with an allowable tolerance of ±1mm. Due to its soft properties, skilled workers from BM Windows meticulously select each stone for color consistency and apply waterproofing treatments to prevent color changes from environmental exposure. For the cladding framework, BM Windows uses a combination of hot-dipped steel and standard stainless steel, enhanced with "fish-tail" aluminum cleats to manage discrepancies and improve accuracy.

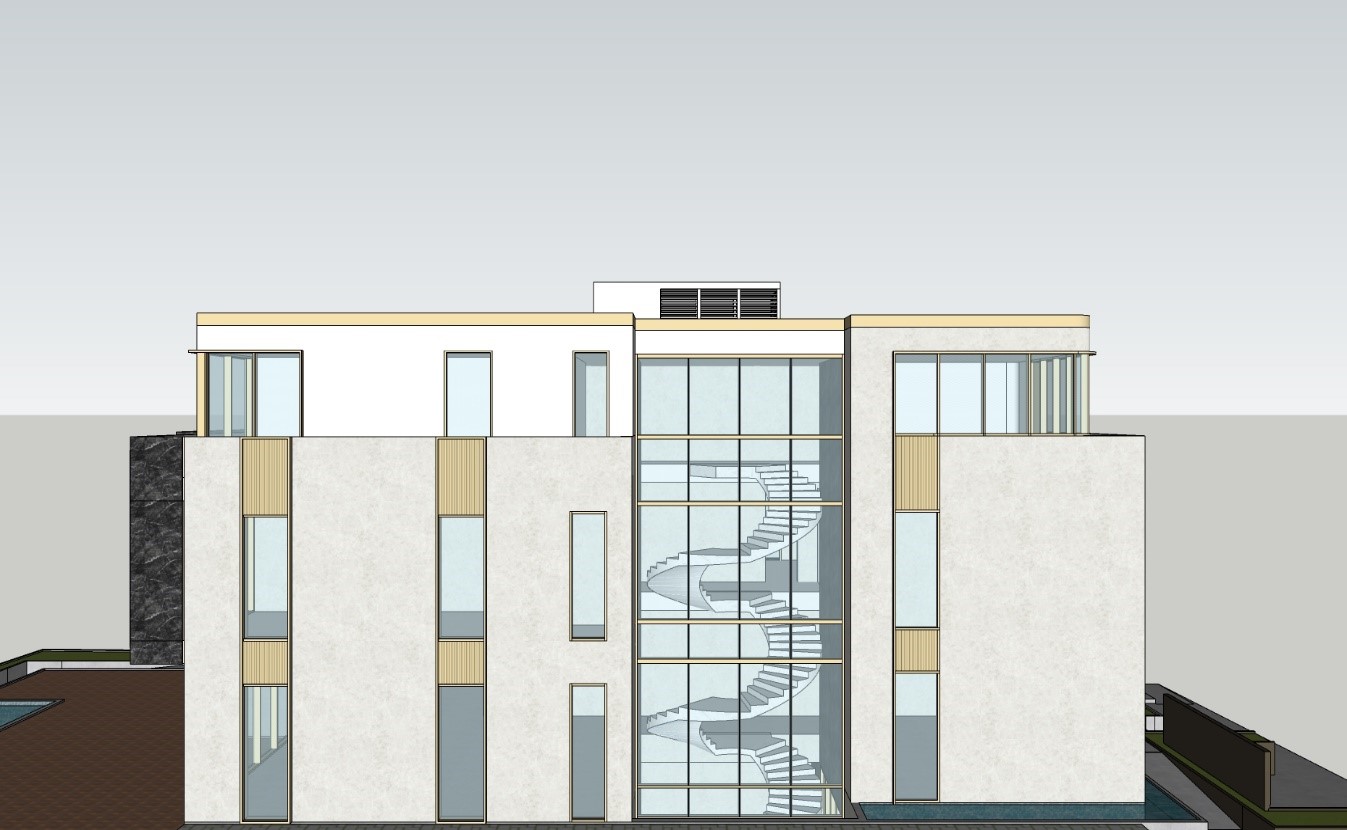
Custom-Designed Aluminum and Glass
Beyond stone cladding, the aluminum and glass installations also require high aesthetic standards. The color of the aluminum and silicone is rigorously tested before widespread application to ensure optimal results. Features such as sliding doors, windows, and high-ceiling glass partitions from BM Windows allow for a seamless blend of natural and artistic elements in living spaces.
For the aluminum framing system that includes glass partitions exceeding 14 meters in height, BM Windows has developed a design featuring a continuous horizontal beam encased in a structural steel frame for enhanced strength. Vertical supports are attached to this horizontal beam using cleats, with the beam segmented at both the top and bottom of the glass partitions. These vertical supports are directly anchored into concrete using steel plates. This design ensures both high-quality construction and superior aesthetic integrity for the project.
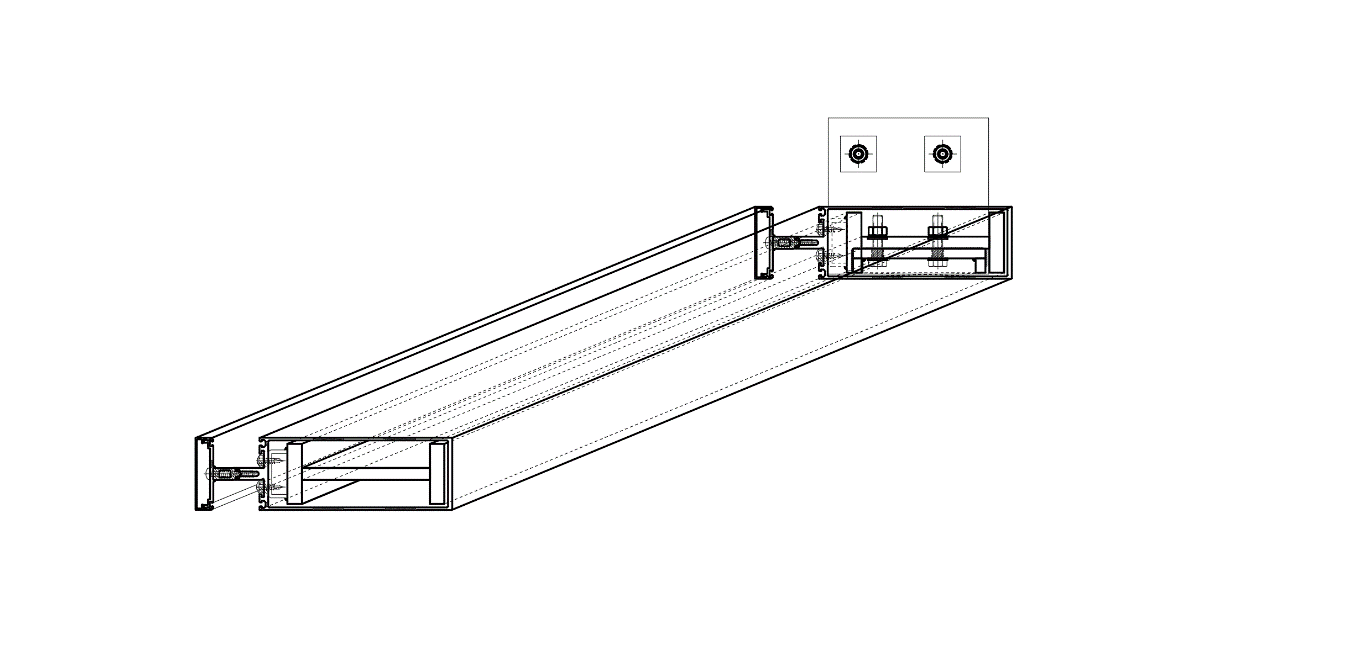

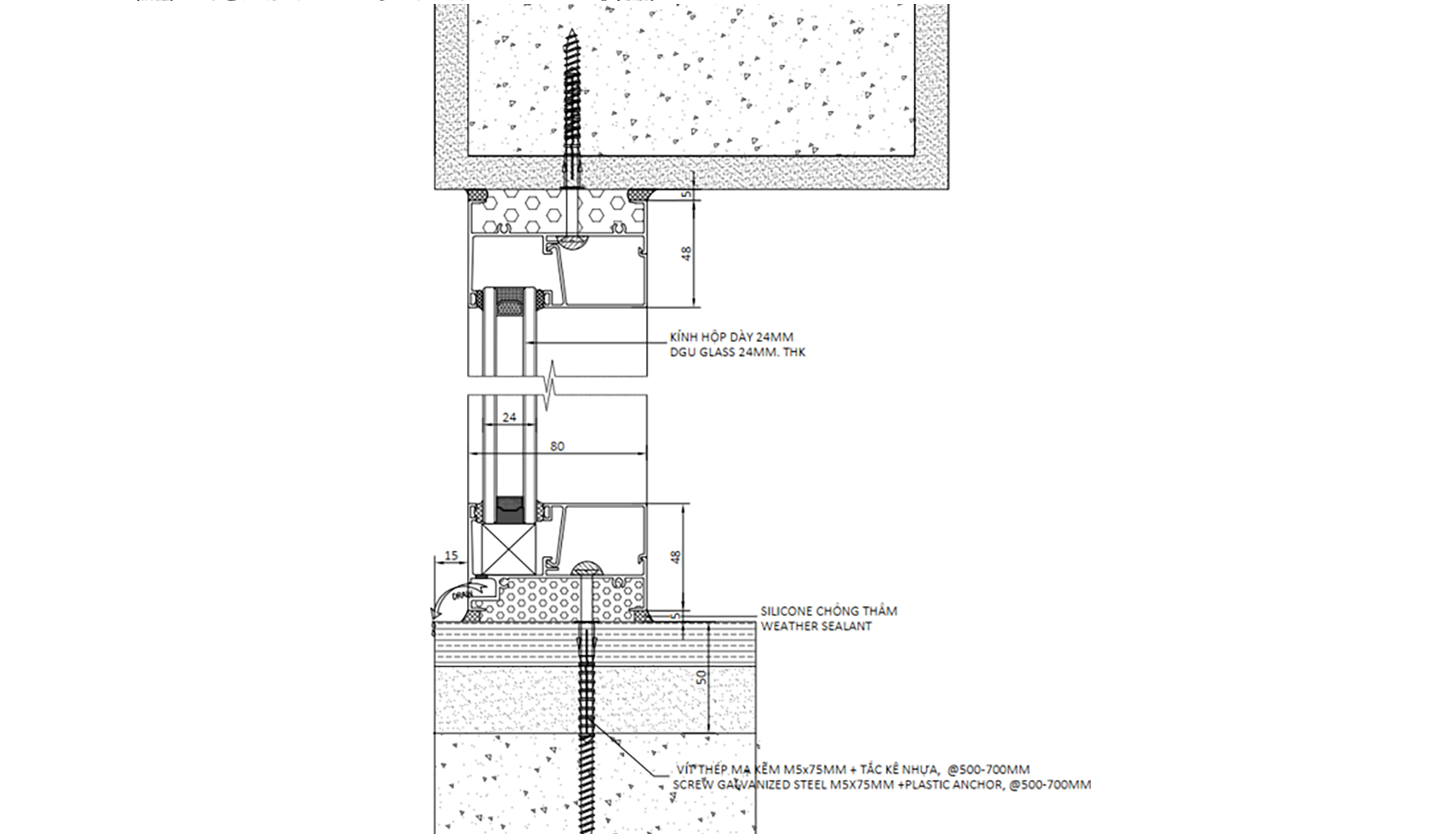
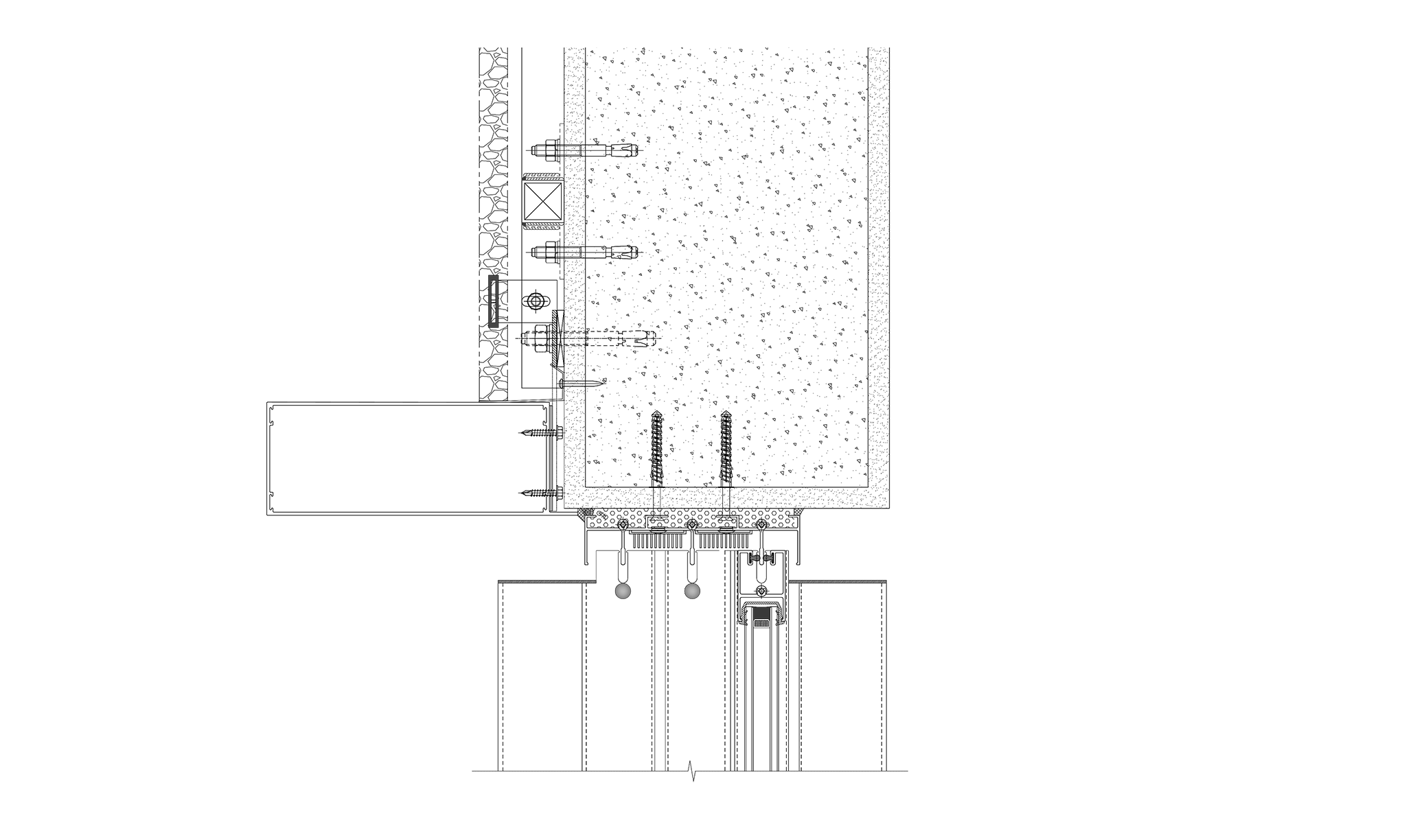
As Asia's most exclusive urban development, The Rivus epitomizes the highest standards in façade design, materials, and construction quality, securing its status among the elite.
Contact us
Please leave your contact information and BM Windows will connect with you promptly!

Discover more

