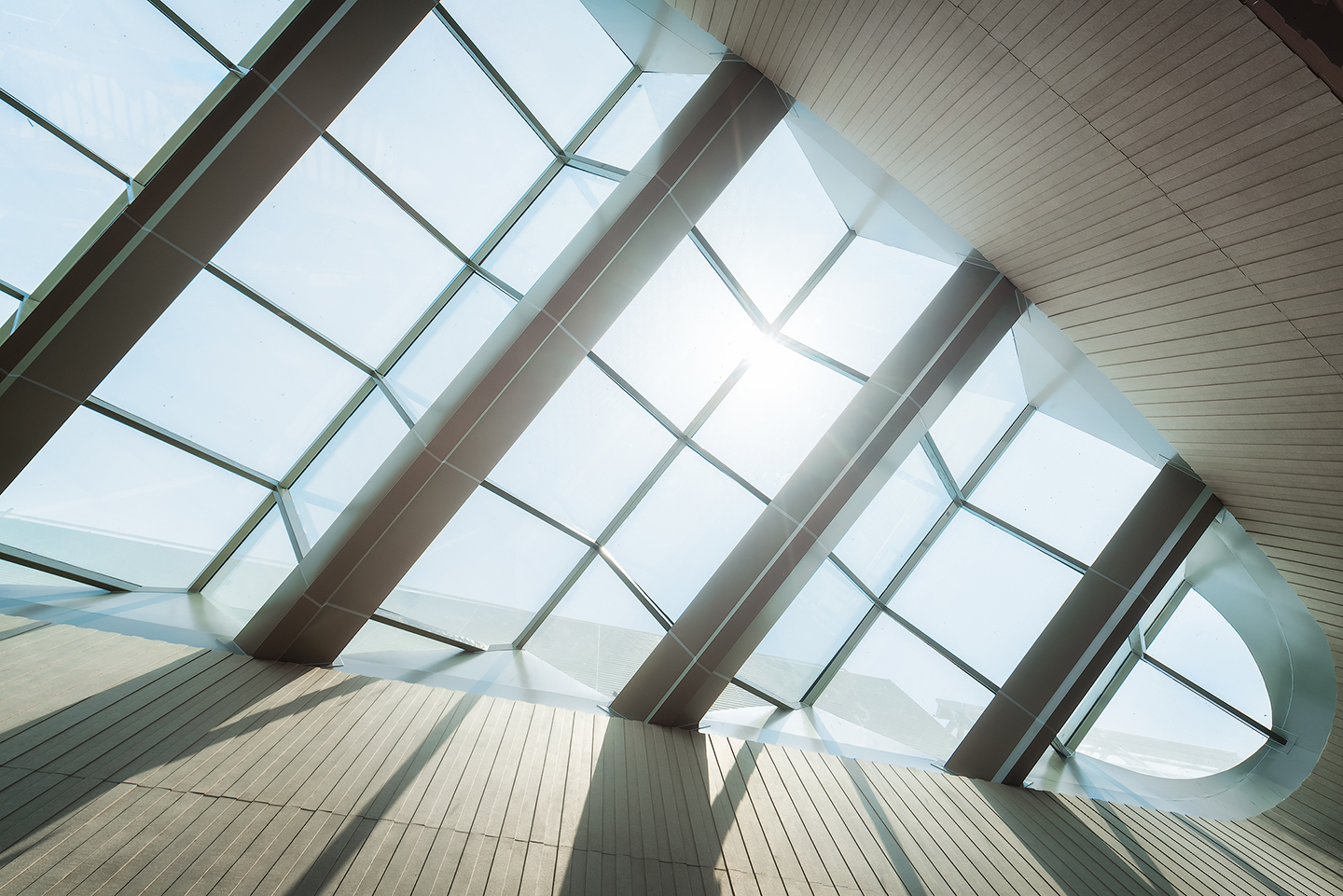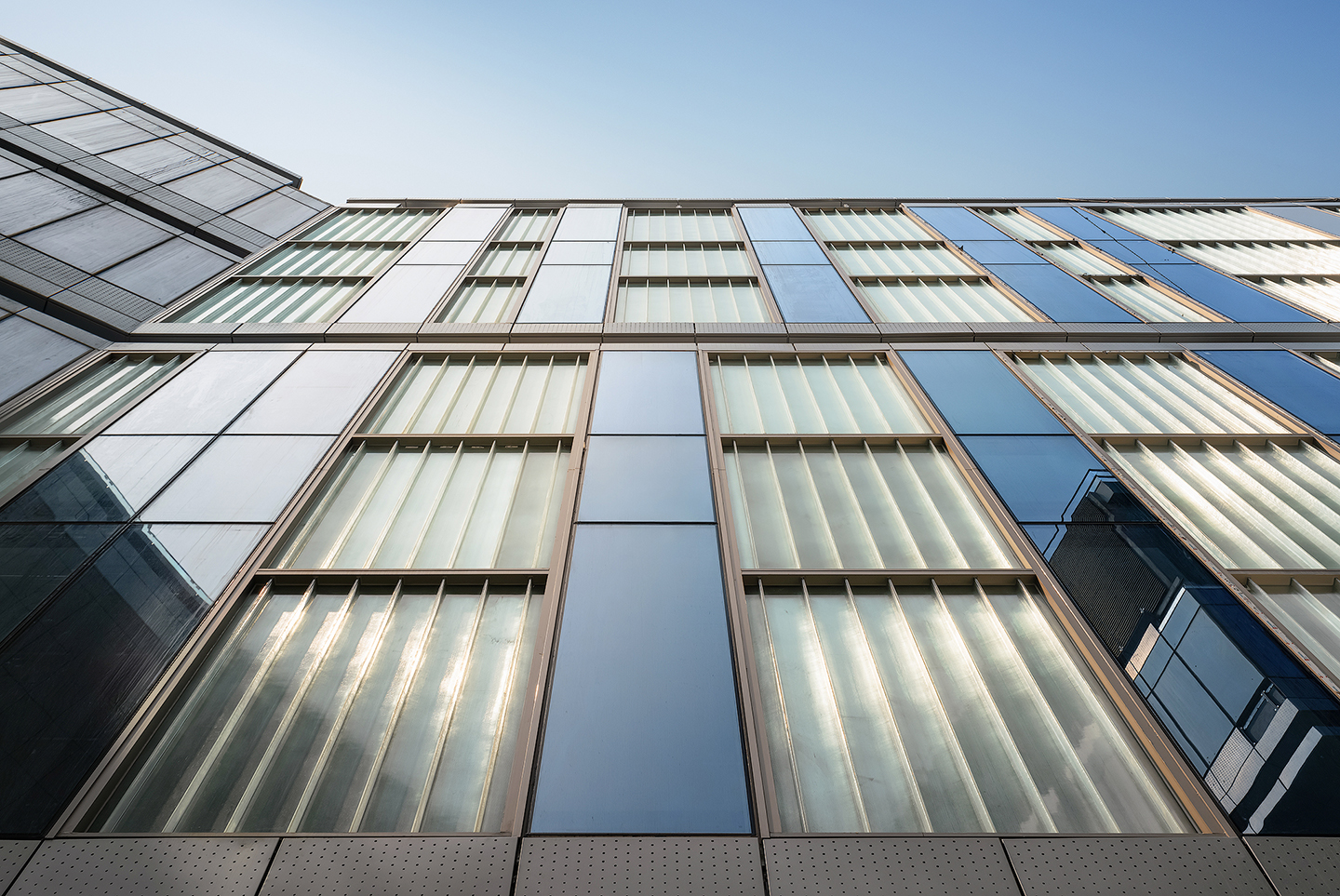Dwight School
Project Overview
Dwight School, with its distinctive architectural design resembling a "spaceship" aiming towards the future, shifts traditional paradigms of educational buildings. This international school in Hanoi radiates a dynamic and innovative spirit through its modern façade.
investor Bitexco
location Ha Noi
year 2023
area 2000 panels
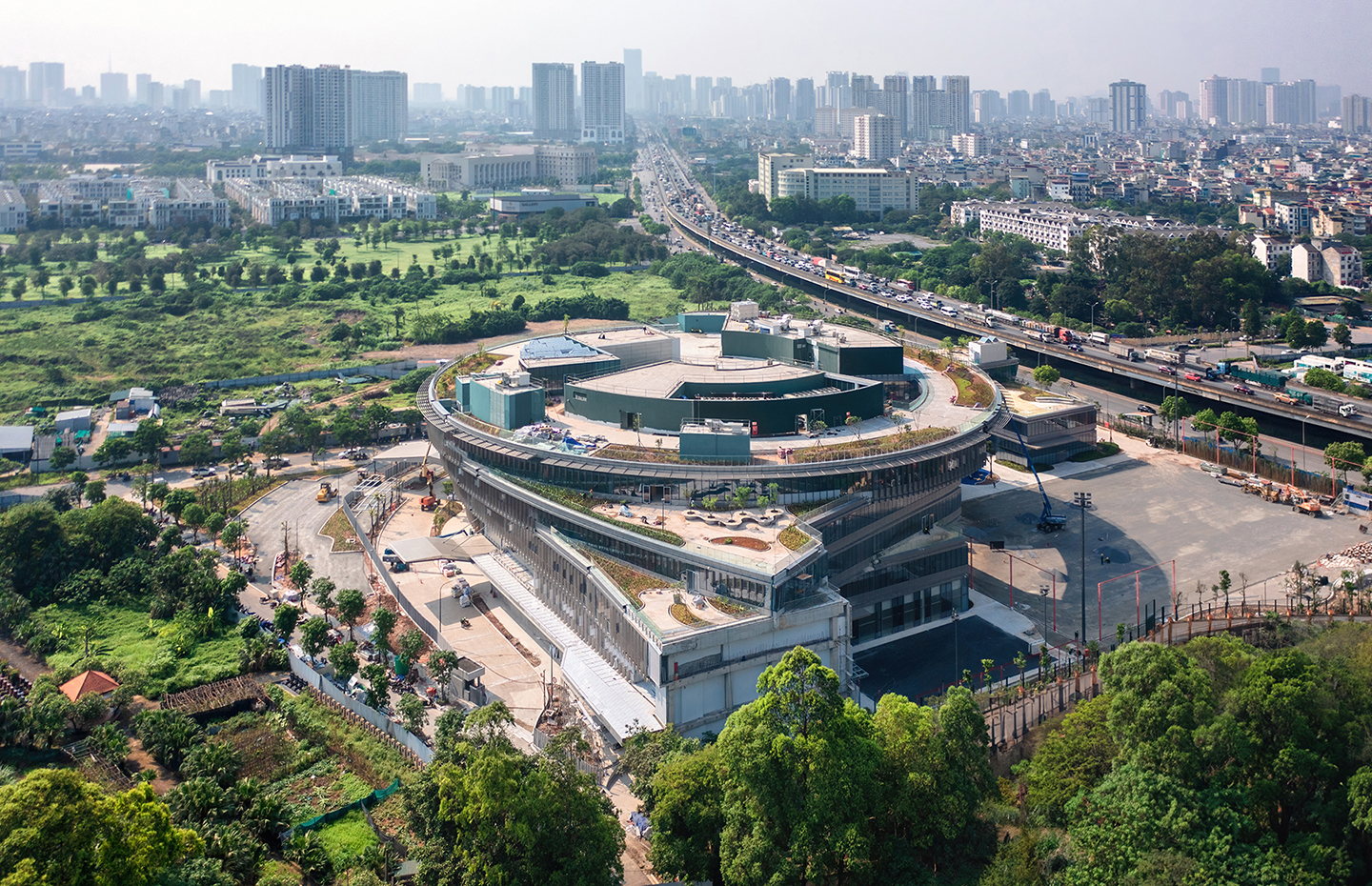
Context
Stepping beyond the standard design framework of typical schools to establish new benchmarks for the future, Dwight School serves as a catalyst for creative freedom. The innovation stems not only from the distinctive approach of renowned architect Carlos Zapata (the creative mind behind landmarks such as Bitexco Tower, JW Marriott Hanoi, etc.) but also from the highly detailed façade that presents considerable technical challenges.
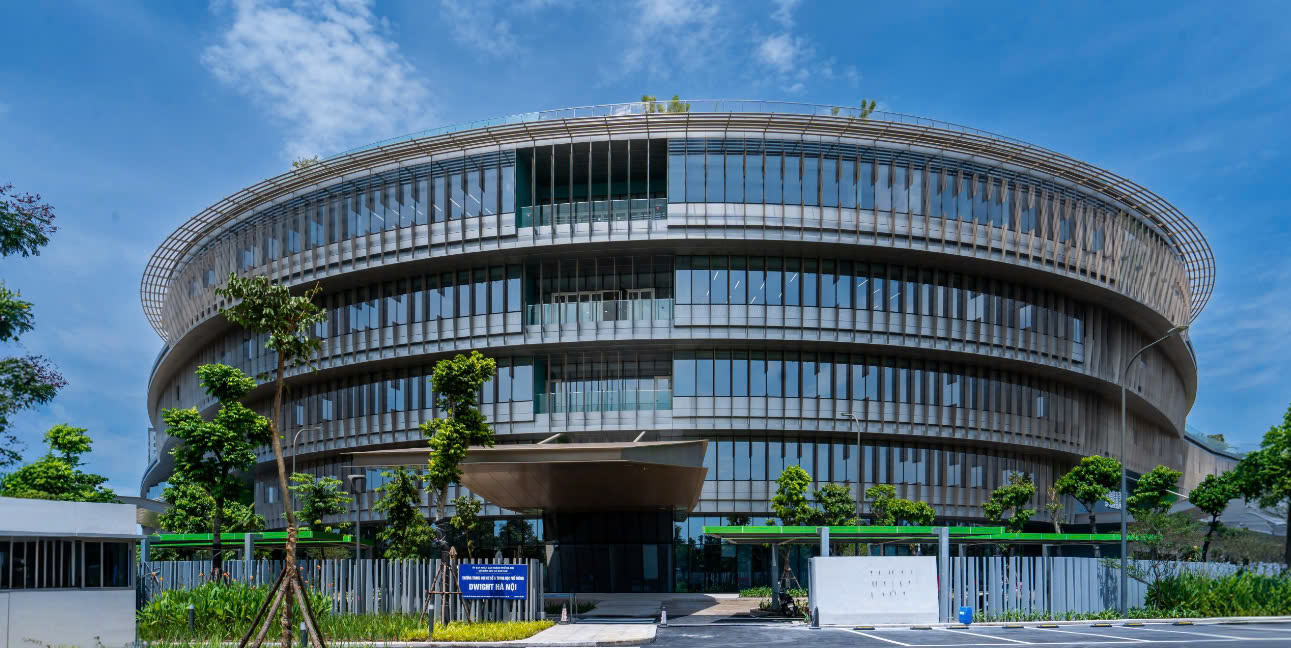
The challenge presented
The stepped architectural inclined façade of Dwight School, characterized by its inclination, serves as a powerful brand identity and also presents a significant technical challenge in façade engineering. BM Windows employed a combination of strip and stick systems across various angled positions to produce a seamless transition effect.
The project features more than 2000 inclined façade panels thoughtfully arranged to create a substantial curved dome with a visually captivating tiered effect. Owing to the complexity of the technique, BM Windows meticulously planned the design and construction process to ensure robust connections between the inclined stick walls and strip walls, fulfilling aesthetic standards and guaranteeing absolute waterproofing for the building. Furthermore, BM Windows skillfully integrated large aluminum glass areas with alloy cladding panels, offering uniqueness and variety in the architectural expressions at the building's curves and junctures.
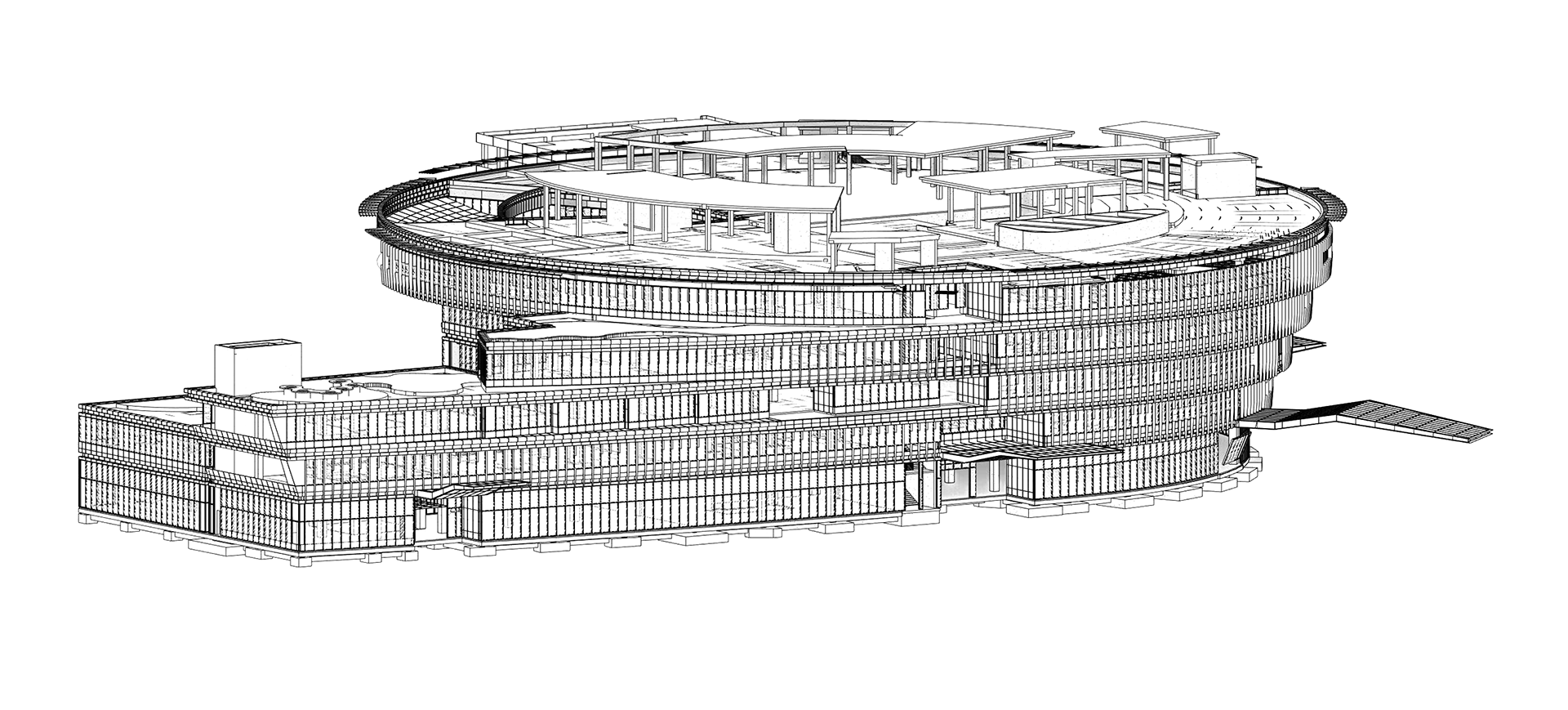
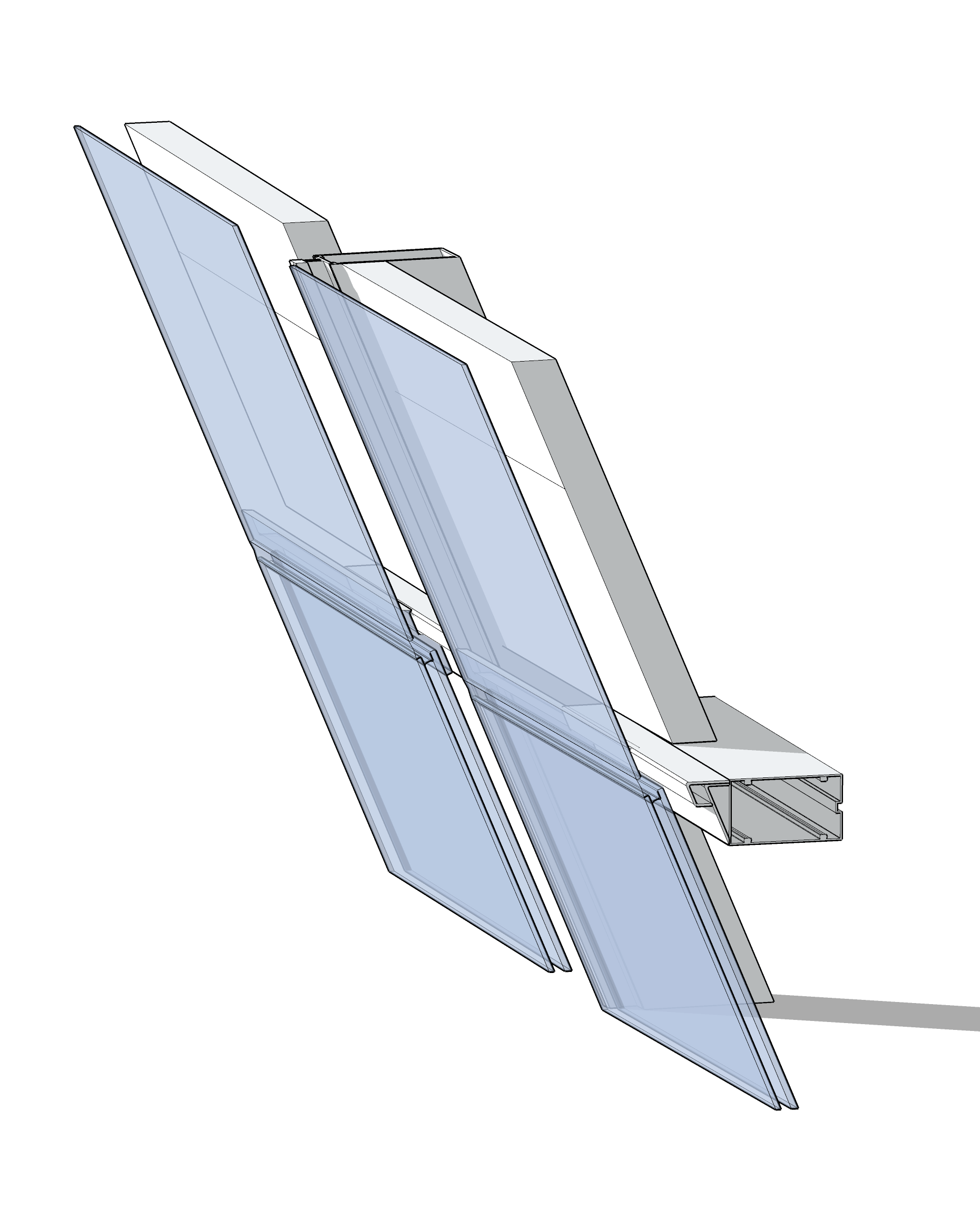
Special Scopes
The complete interior glass facade system spans approximately 1,300 m2 and complies with fire protection levels EL45 and EL60, while also offering sound insulation up to 42 dB (as per the highest standards of Delhome consultancy).
In the swimming pool area, the U-channel system stands out as a novel aspect of the project, marking the first implementation of this product type by BM Windows. This system utilizes U-shaped glass imported from Germany, arranged adjacently to create a sparkling, crystal-like light effect that is both clear and luminous.
The exterior louver system meets the highest water resistance standard, Class A, according to AMCA; it blocks up to 99% of water. It is designed with a curvature that follows the circular arc of the project, contributing both aesthetic value and meeting the technical specifications required.
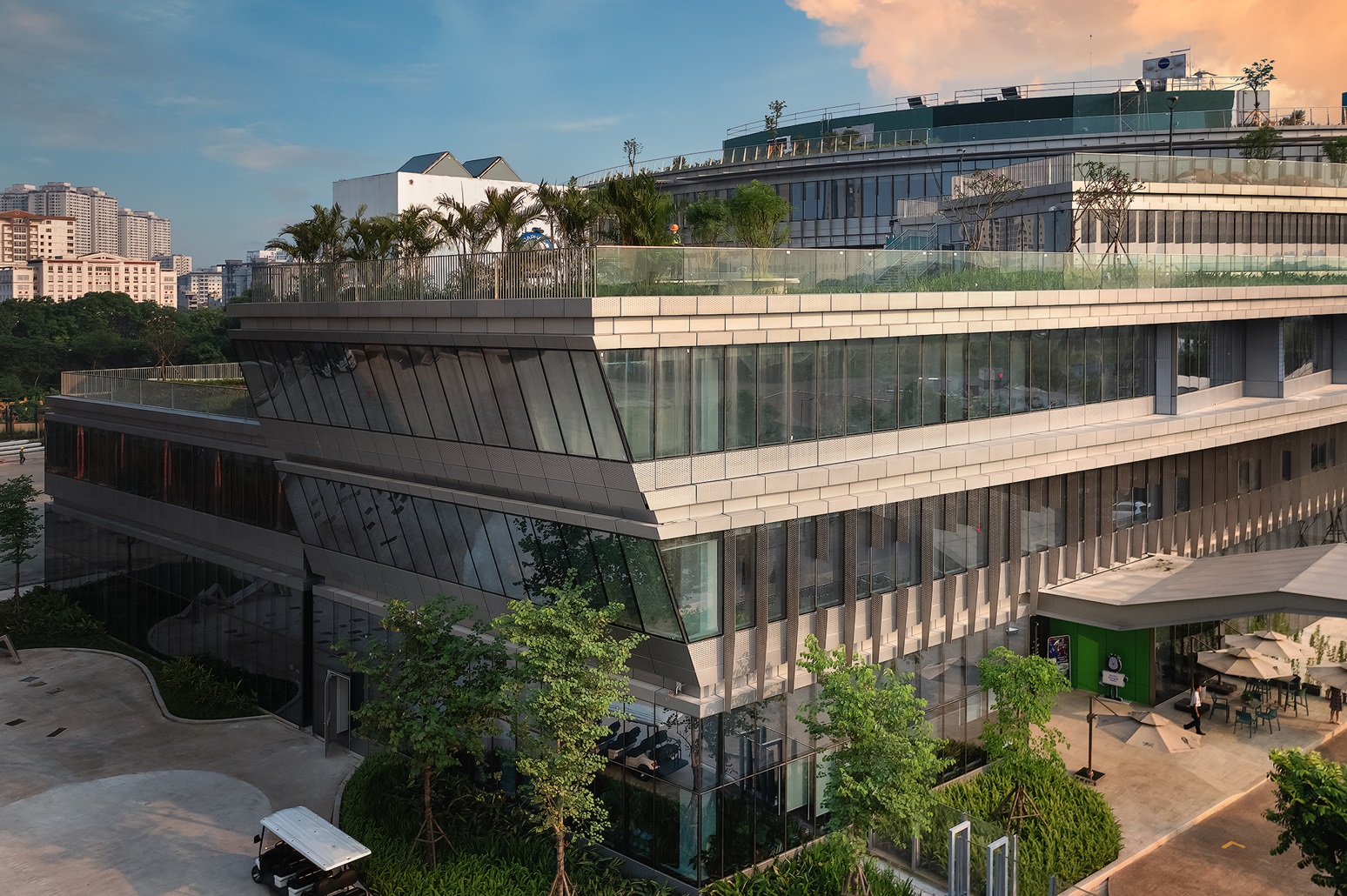
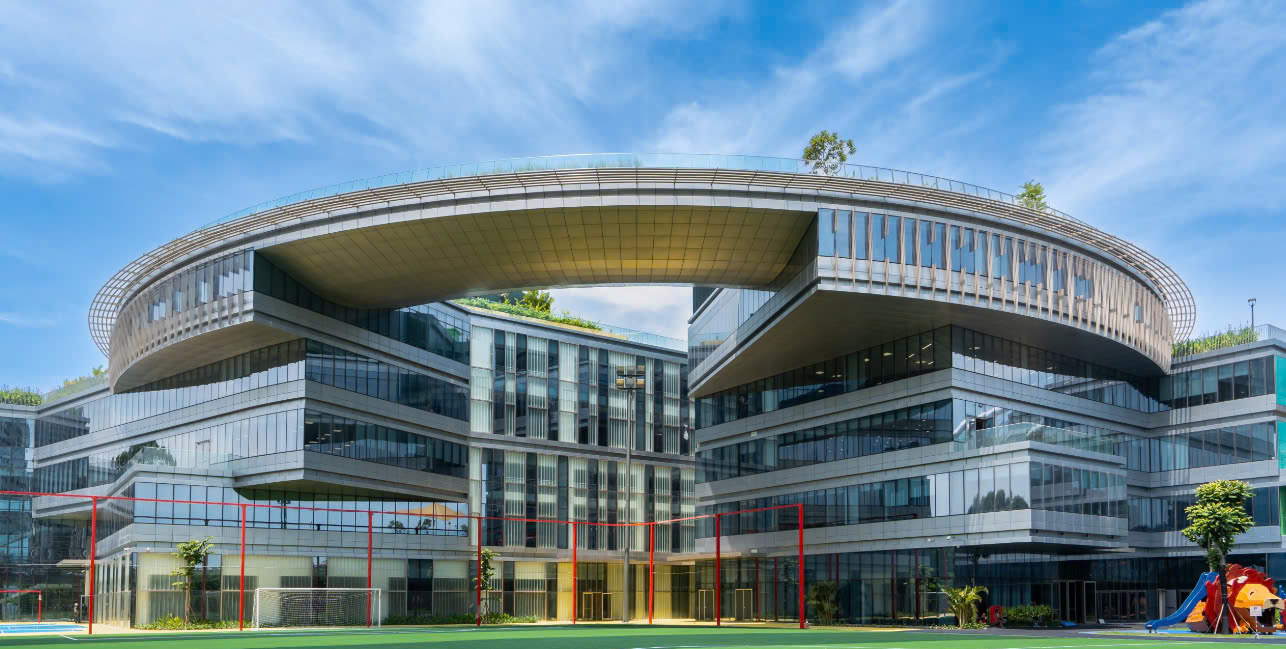
The stepped architectural inclined façade of Dwight School, characterized by its inclination, serves as a powerful brand identity and also presents a significant technical challenge in façade engineering. BM Windows employed a combination of strip and stick systems across various angled positions to produce a seamless transition effect.
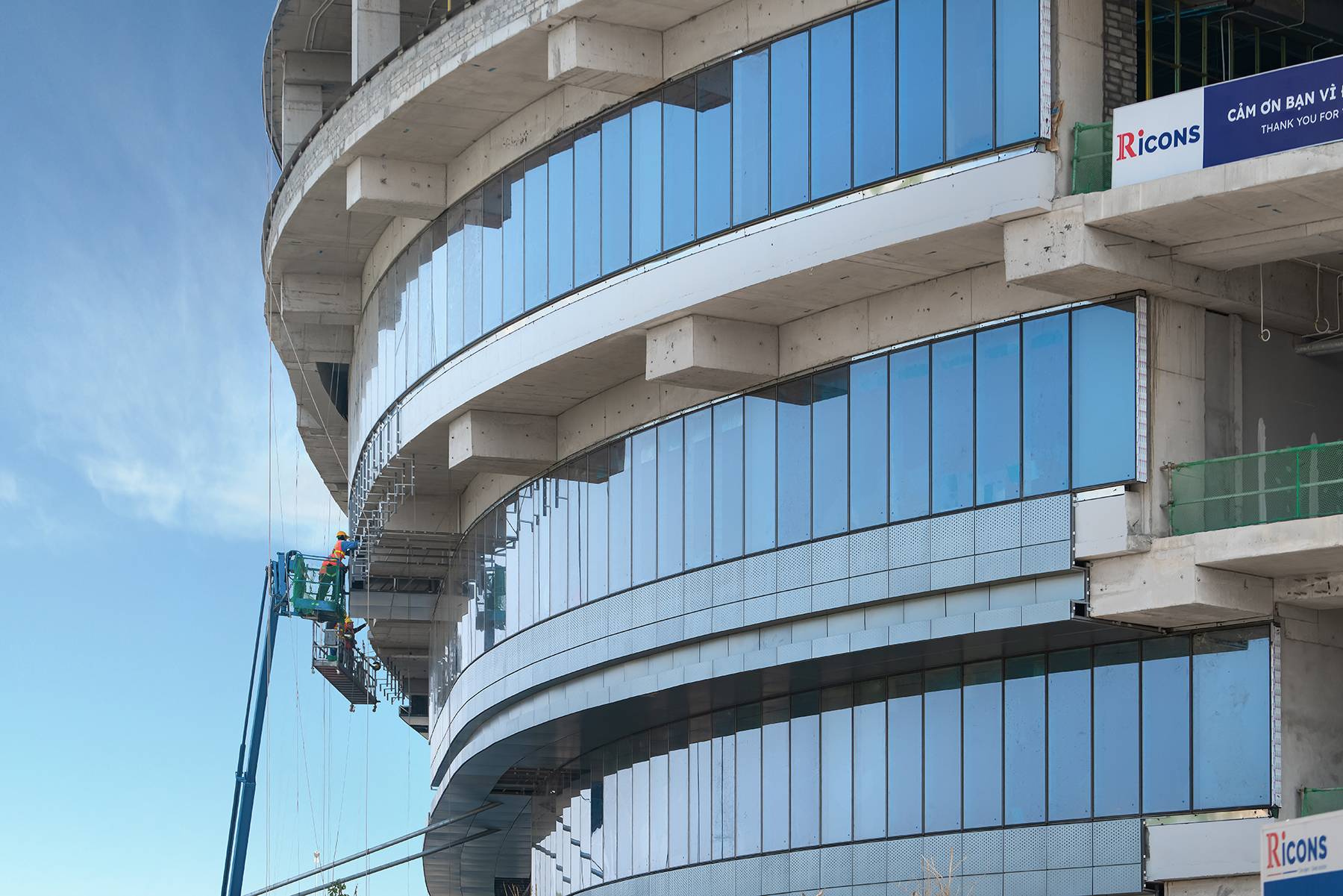
Solution
The project features more than 2000 inclined façade panels thoughtfully arranged to create a substantial curved dome with a visually captivating tiered effect.
Inclined Façade Panels
Contact us
Please leave your contact information and BM Windows will connect with you promptly!

Discover more






