The Opera Residence
Project Overview
Inspired by the rhythmic dance of music notes along the river, The Opera features a tiered façade design, showcasing BM Windows' technical prowess in façade engineering as a veritable "dance". This project is distinguished by its high level of complexity in both architectural and technical solutions.
investor Son Kim Land
location Ho Chi Minh City
year 2022
area 646 apartments
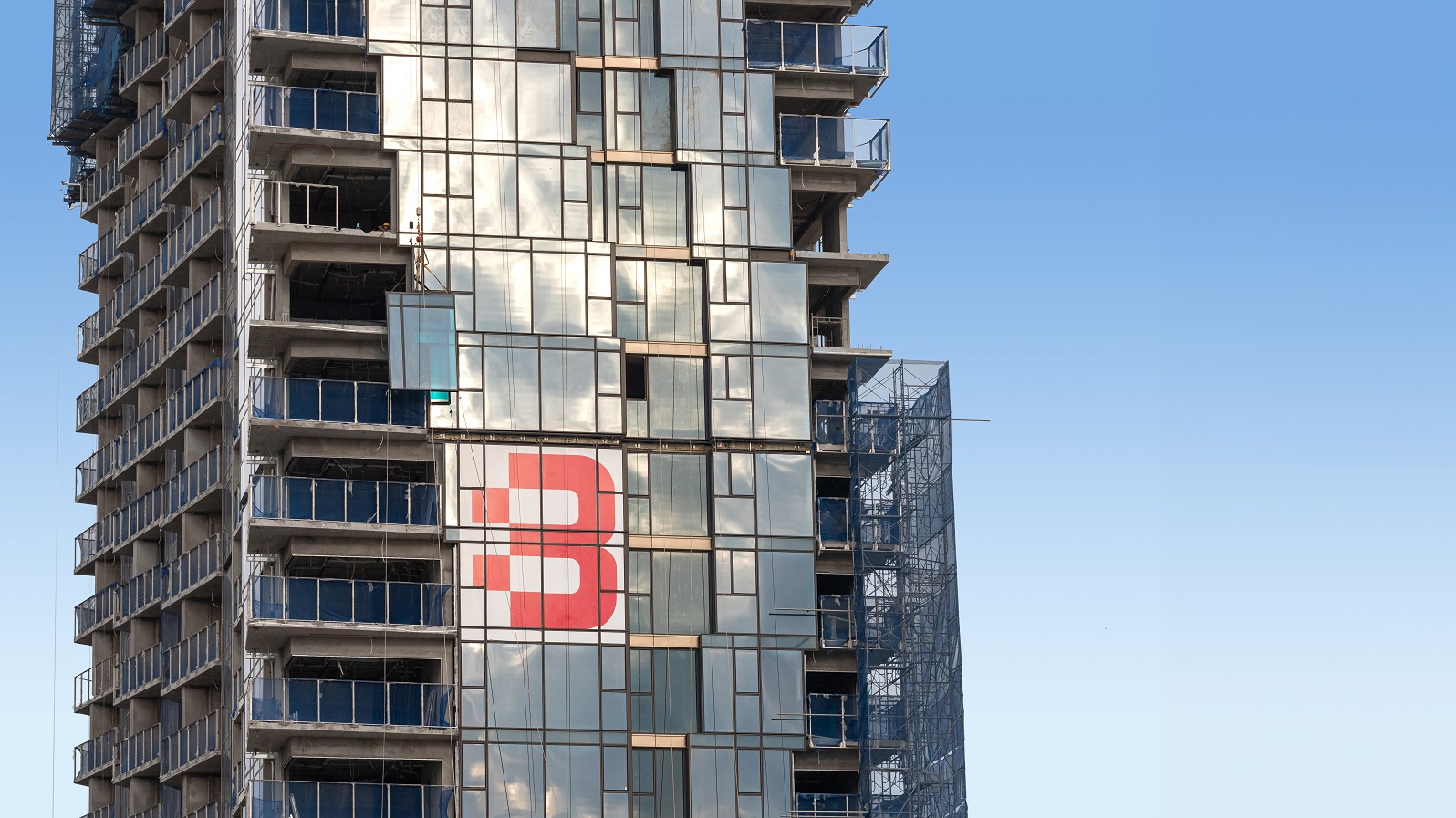
Scale and Design
Following The Galleria Residence and The Crest Residence, BM Windows has once again earned the trust of Quoc Loc Phat with the commissioning of their third masterpiece, The Opera Residence. Situated in the prestigious Metropole Thu Thiem area, this exclusive complex boasts two 24-story towers housing 646 apartments. The Opera Residence uniquely offers sweeping views of the stunning Saigon River, Bach Dang Park, and the vibrant Opera House.
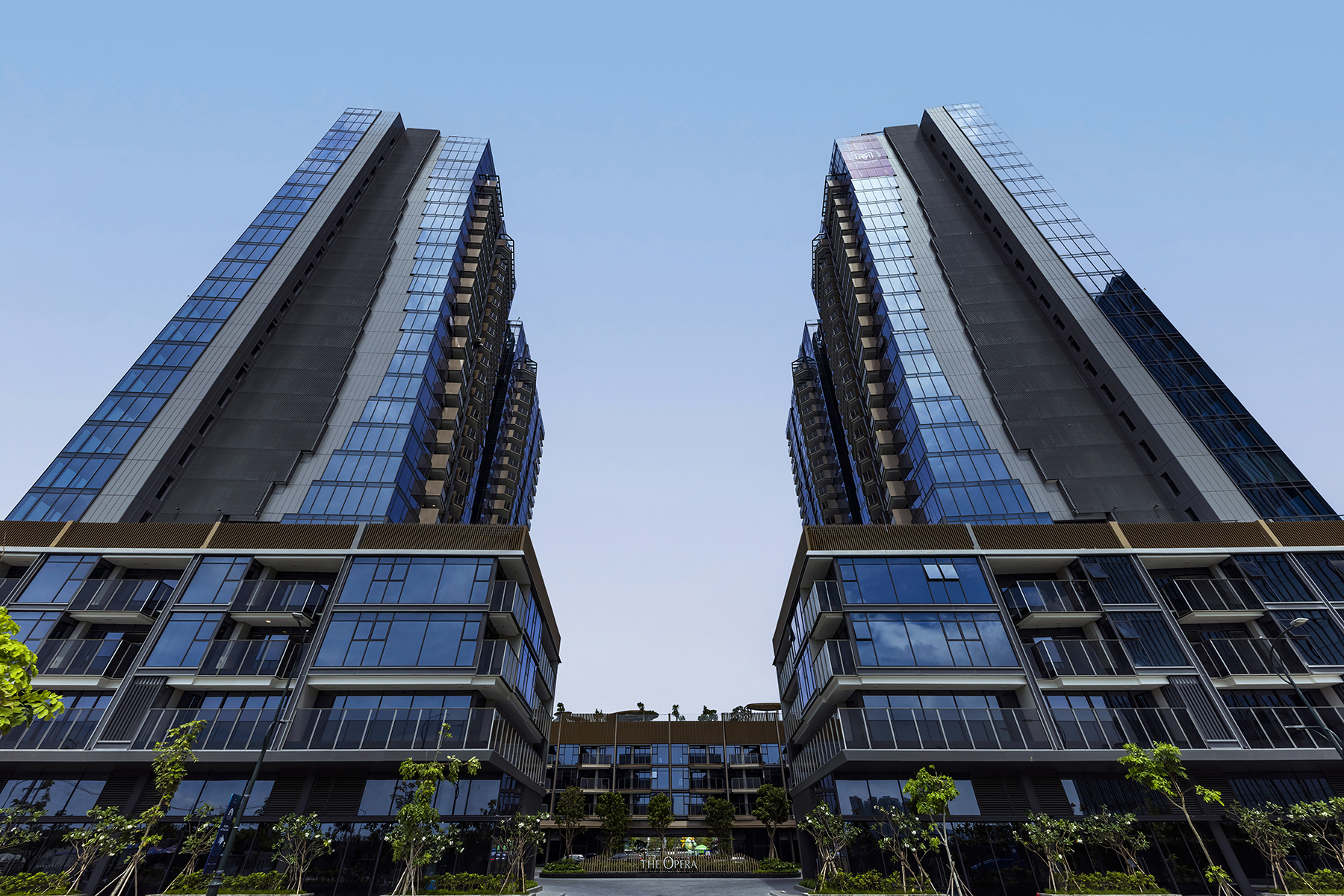
The twin towers of The Opera Residence - The Metropole Thu Thiem ascend majestically among the city's iconic developments. True to its name, The Opera's design draws inspiration from musical notes that dance along the river. The design of The Opera Residence aims to capture the essence of movement at every moment of the day, throughout the seasons, and in the rhythms of daily life.
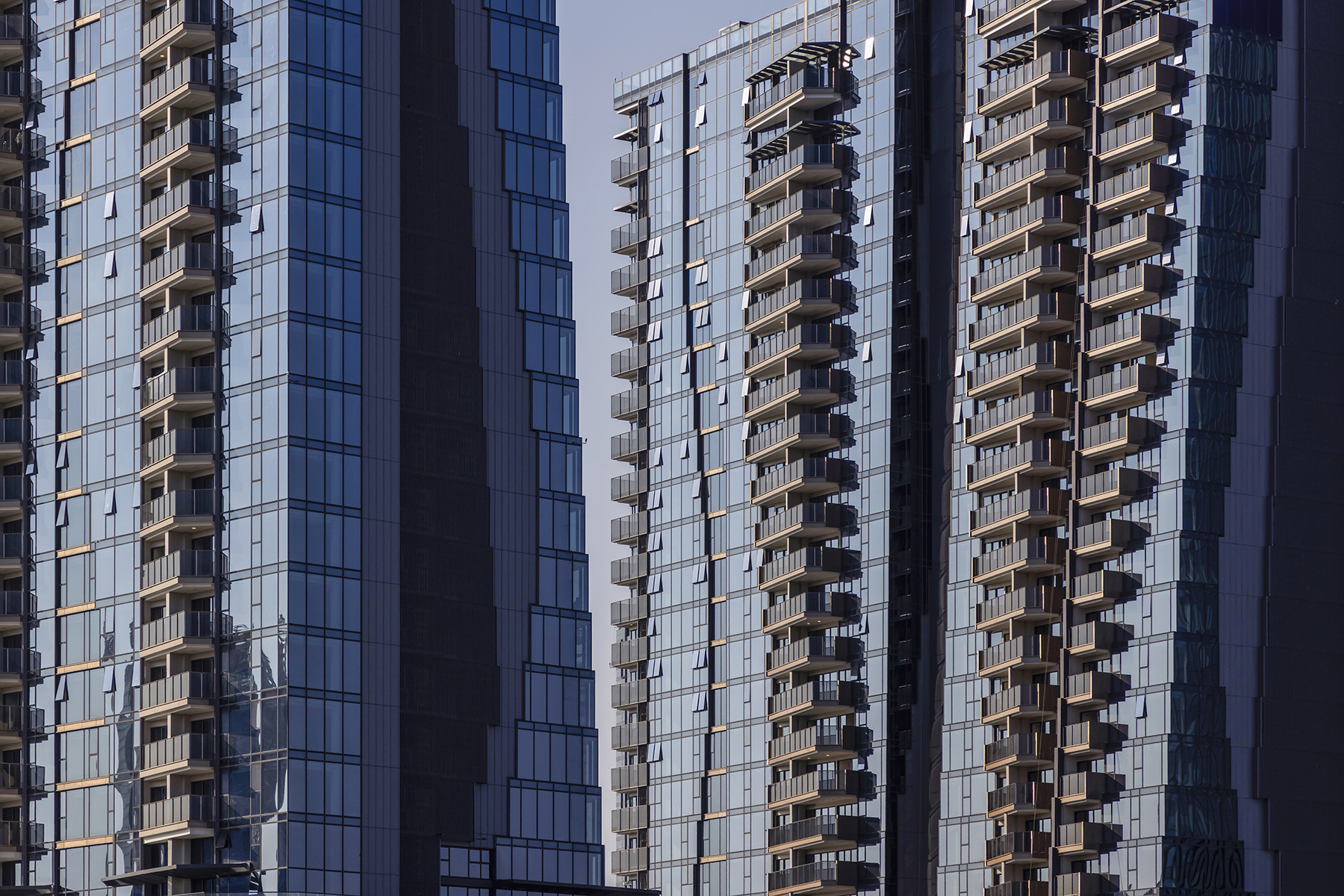
To bring this vision to life, BM Windows employed artistically designed aluminum glass panels in a vibrant architectural style. The "glass wall" design reflects light and colors, creating an effect akin to a symphony's melody floating through the air. The Opera Residence is not just an architectural marvel but also a distinctive showcase of BM Windows' capabilities in the heart of Thu Thiem Peninsula.
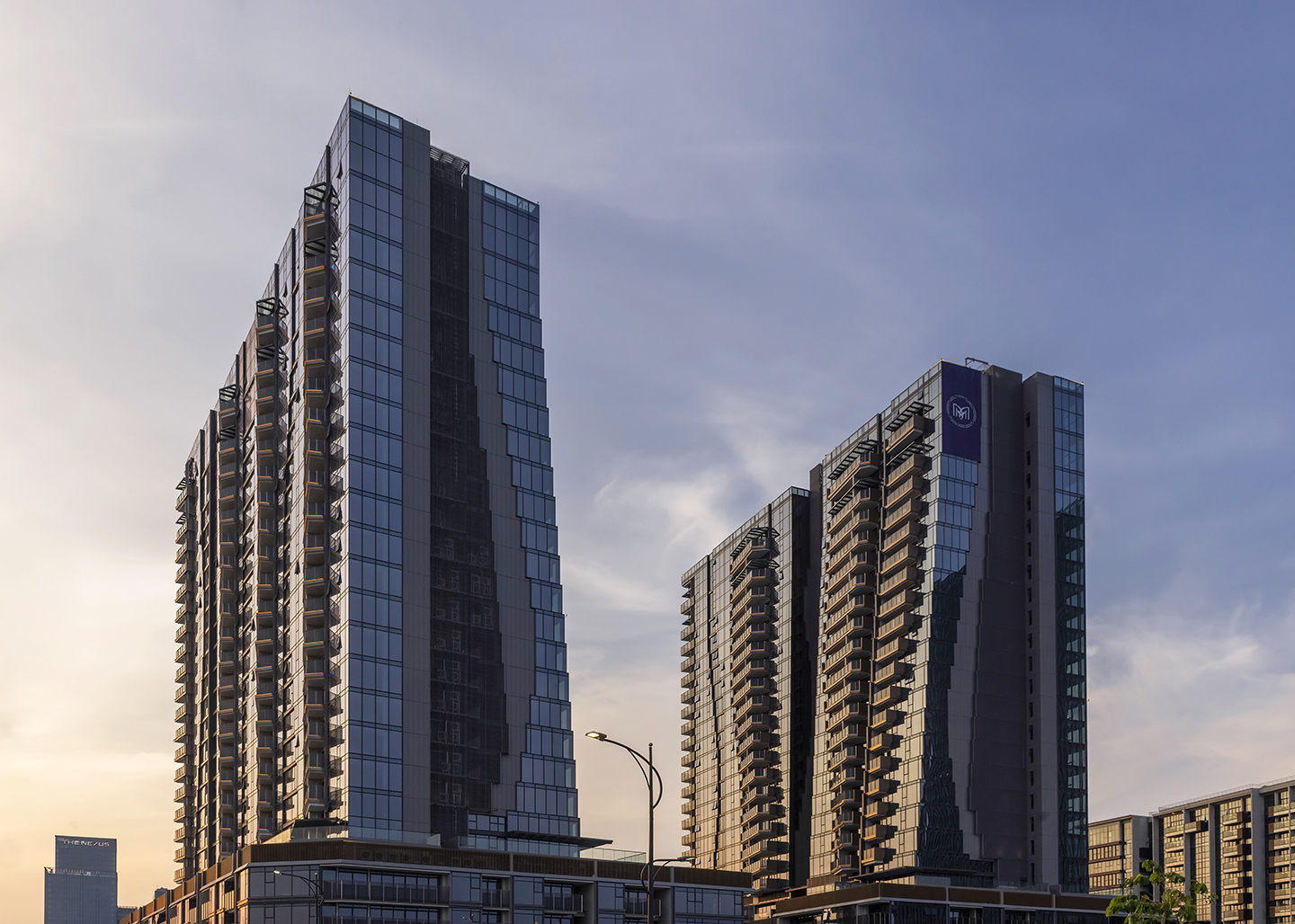
Breakthrough In Technical Solutions
The Opera features a complex architecture that intertwines various components with unique, irregular forms. As the project unfolded, the tower's glass façade revealed numerous innovative designs, demanding advanced technical solutions to ensure efficiency in fabrication, installation, quality, and aesthetics. From the outset, BM Windows engaged in extensive consultations to devise solutions that would uphold the architectural integrity of the project. A “unique” design incorporating the unitized-strip window system was developed from these ideas.
Initially, the division of panels at staggered corner positions was meticulously planned by BM Windows’ Technical Division, with each panel intended to be distinct. However, after a thorough evaluation of technical aspects, these panels were combined into a single large panel – named the “Z-panel.” The Z-panel has successfully resolved all the complex architectural challenges while adhering to the project's stringent technical standards.
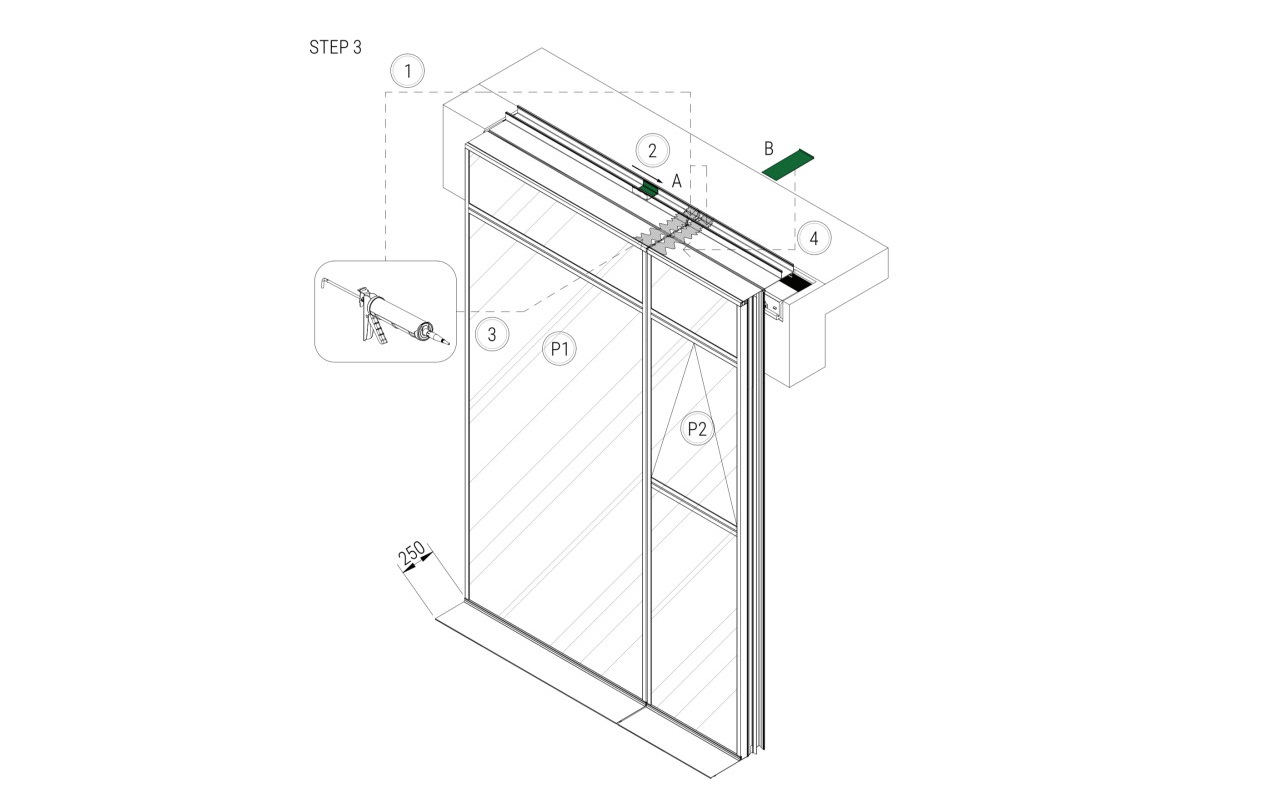
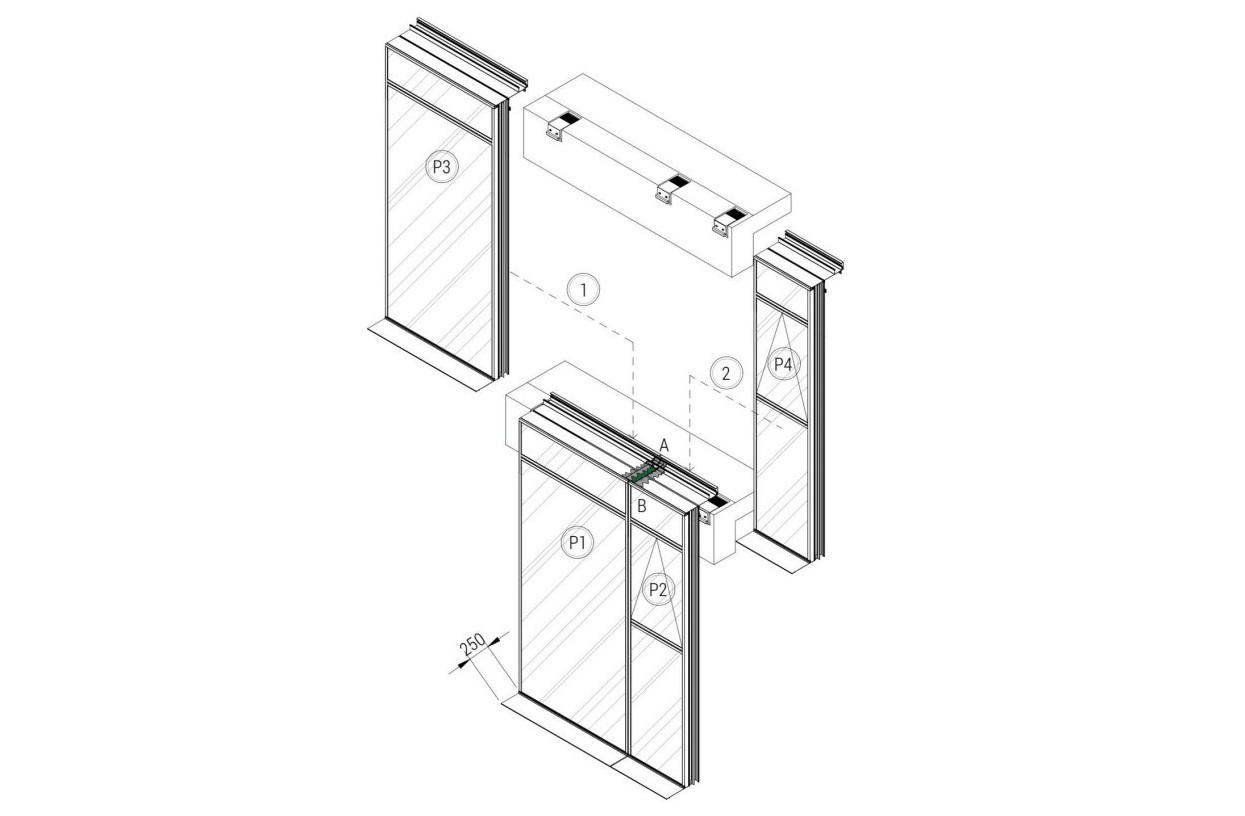
Breakthrough In technical Solutions With The Z-panel.
The unitized system, whether using staggered or Z-panels, has addressed significant architectural complexities.
Major and minor components
Unitized Systems
New Frame Types
Multiple Complex Components
The project features 2 symmetrical towers with a non-conventional façade design. It incorporates various types of staggered Unitized glass façades that create a unique, undulating effect across the façade.
- 4 distinct Unitized systems.
- Specialized Unitized panels that hold up to 8 glass panes each.
- A total of 108 new aluminum frames.
- Panels on each floor are almost always distinct, with some featuring staggered designs both vertically and horizontally.
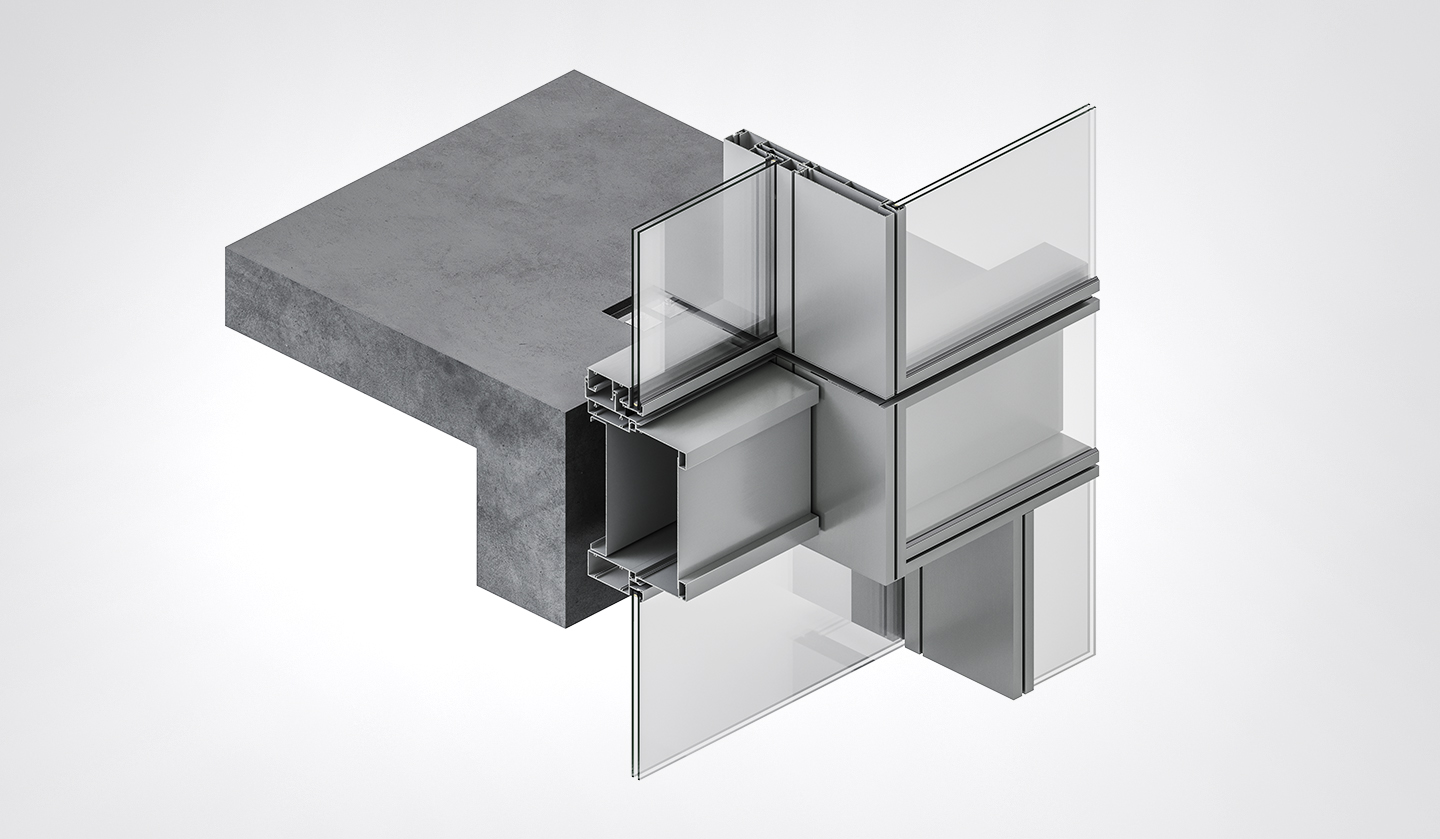
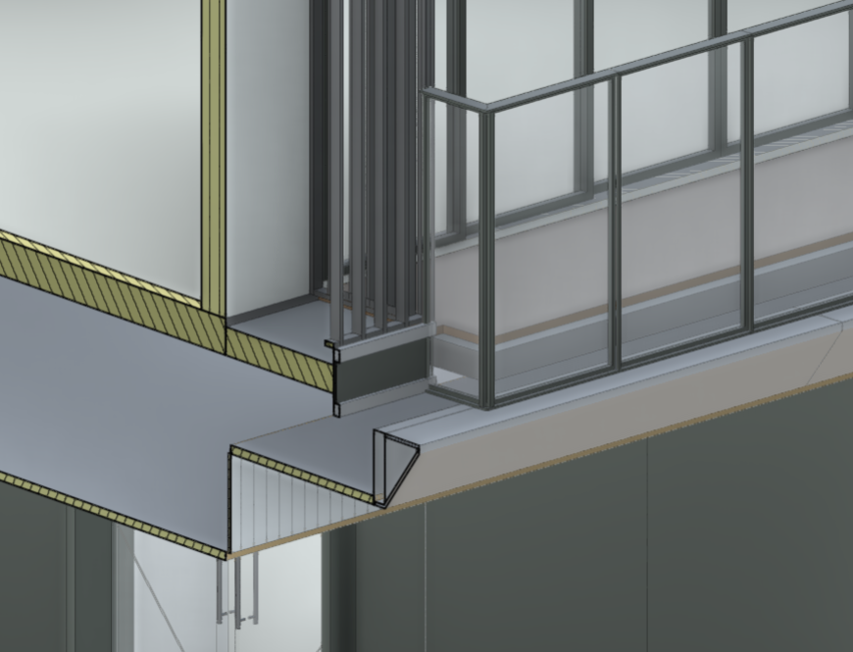
Professional Construction Equipment
The Unitized system's use of staggered or Z-panels has solved complex architectural dilemmas. The modularization of components, including minute details of Alu cladding, vertical louvers, Alu fins, and railings, has streamlined manufacturing processes and project timelines. This innovative approach marks a significant milestone that previous façade projects at BM Windows have not explored.
The Opera's landscape steel structure, weighing a total of 29 tons, was constructed in a continuous 36-hour operation using a 225-ton crane capable of reaching up to 70 meters. This atypical construction methodology allowed all components to be prefabricated at the factory and then transported to the site for installation, ensuring unparalleled safety, quality, and aesthetic integrity.
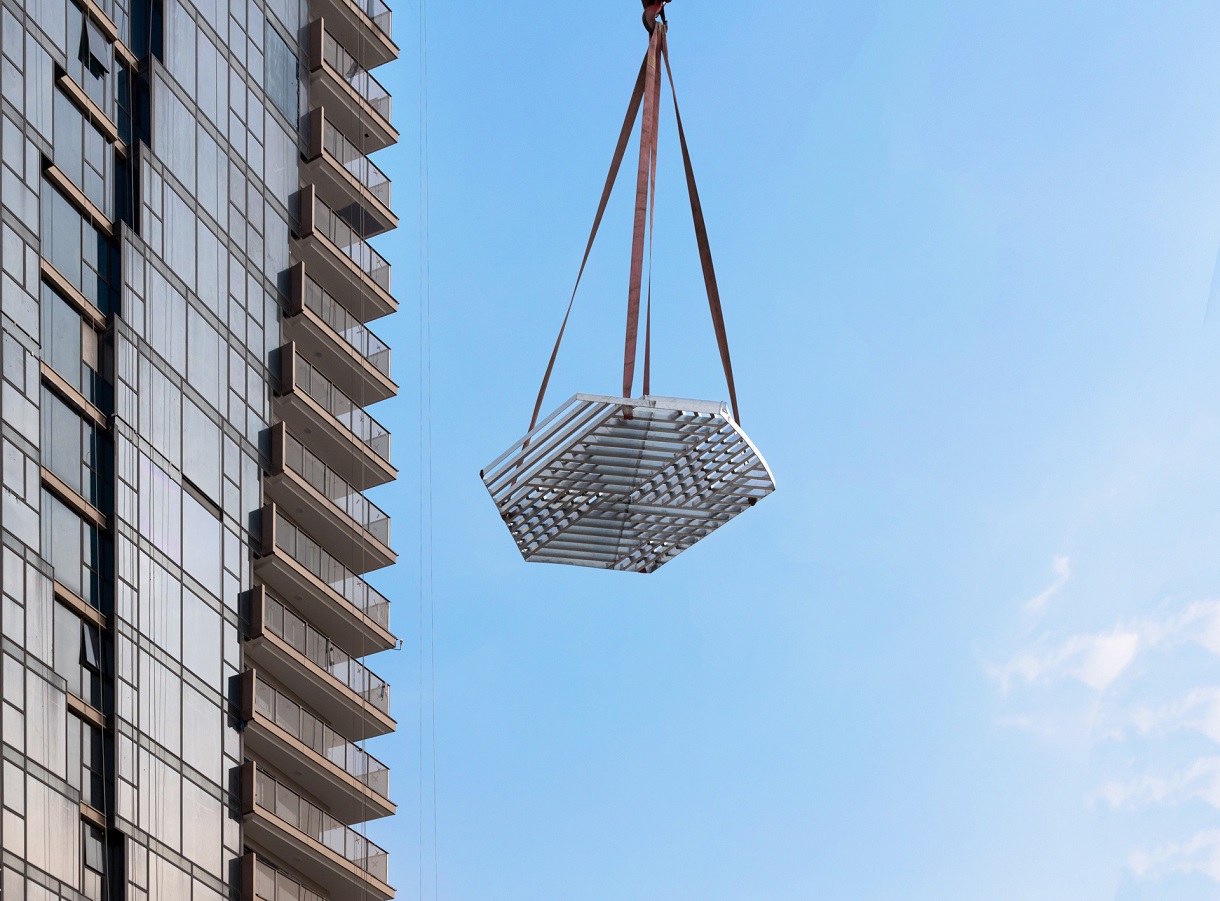
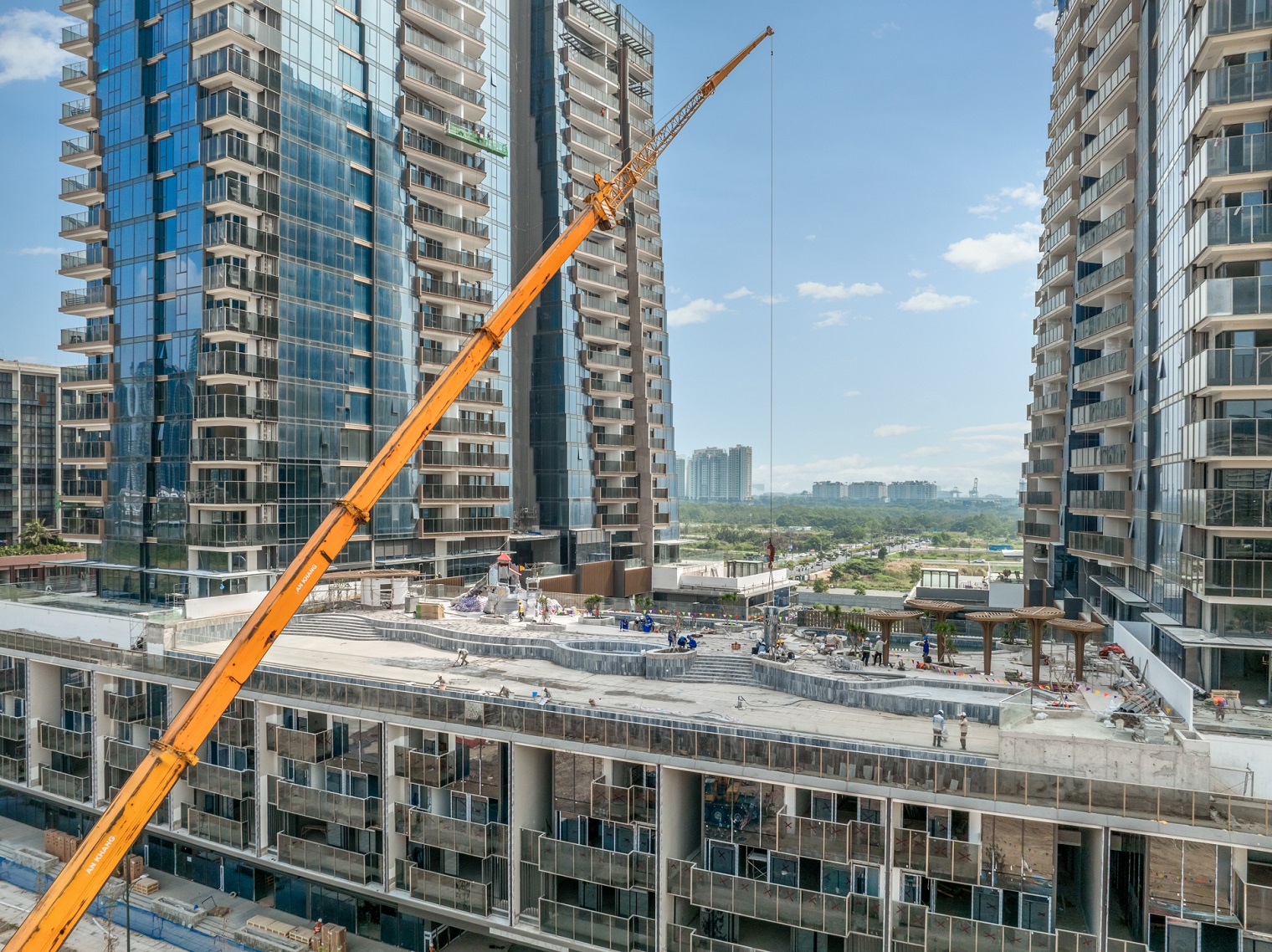
The staggered façade design of The Opera, akin to a “dance” of engineering techniques, showcases a project of remarkable complexity both architecturally and technically, setting a new benchmark in façade engineering at BM Windows.
Contact us
Please leave your contact information and BM Windows will connect with you promptly!

Discover more






