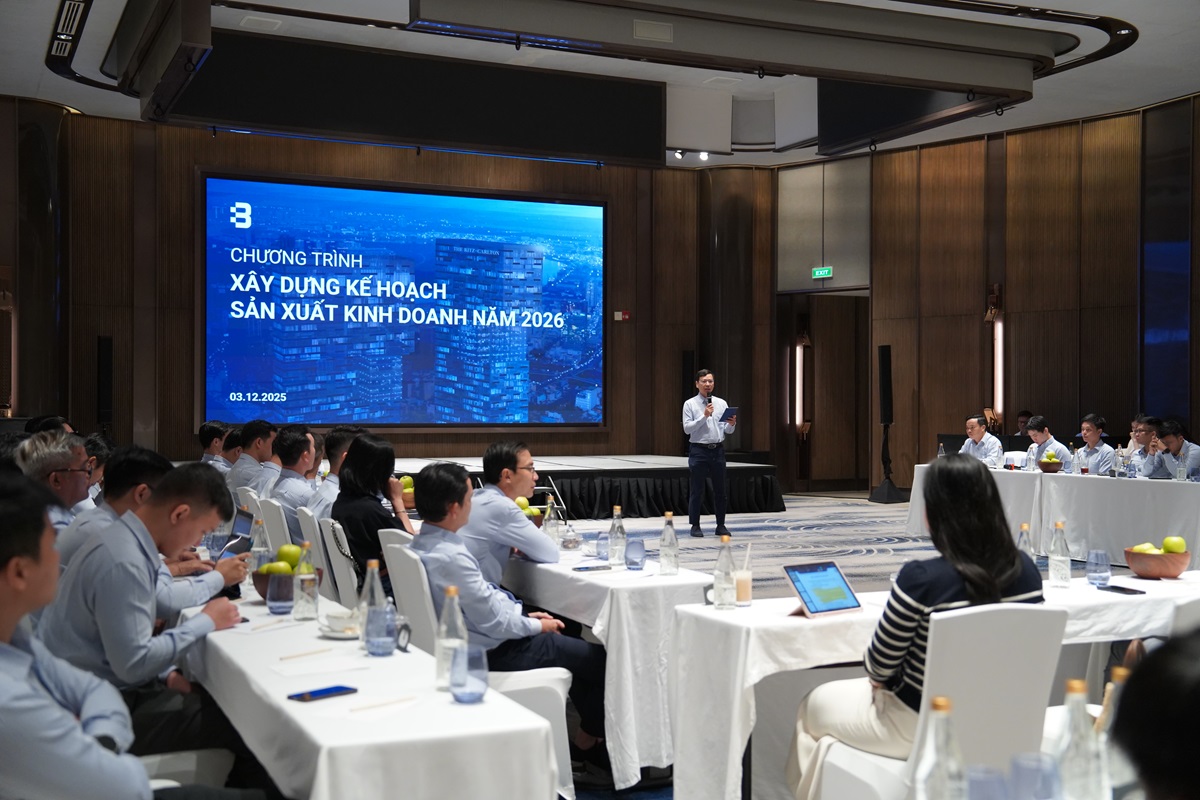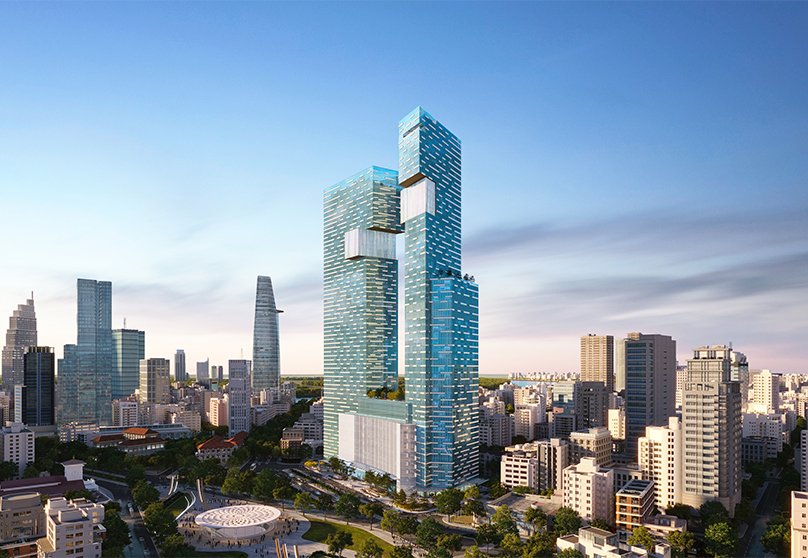The VMU testing process of the 15 Sydney Avenue project

The VMU mockup model of 15 Sydney Avenue has just been tested and evaluated directly at the BM Windows Factory with the participation of the Developer Doma & Charter Hall, Facade Industries Consulting, Total Facades Contractor, and BLOC Construction Contractor. Welcoming the expert delegation from Australia, BM Windows had a comprehensive sharing session on facade quality and progress management, introducing the production process at the factory, and especially conducting acceptance tests for the typical facade components of the 15 Sydney Avenue project before entering the production phase.
Realizing the design with The VMU mockup model

15 Sydney Avenue is a high-class office building spanning 33,000m², for which BM Windows supplied the aluminum and glass façade elements. The project is in a prime location at the heart of the beautiful Australian capital city, Canberra. Upon taking on the project, BM Windows immediately began developing technical solutions and completing the VMU mockup model at the Binh Duong 1 factory.

The Visual Mockup (VMU) for 15 Sydney Avenue is implemented with a true-to-scale ratio, allowing BM Windows to recreate the project's distinctive features through the most visually accurate structural details and materials. The VMU serves as the benchmark for evaluating the final design of the project, enabling BM Windows to proactively adjust and refine any issues that may arise during the construction process. The Visual Mockup (VMU) for 15 Sydney Avenue is implemented with a true-to-scale ratio, allowing BM Windows to recreate the project's distinctive features through the most visually accurate structural details and materials. The VMU serves as the benchmark for evaluating the final design of the project, enabling BM Windows to proactively adjust and refine any issues that may arise during the construction process.
The specific techniques for 15 Sydney Avenue

The Visual Mock-Up model includes three main cladding panels for the façade:
- FT-01: Unitized system + Bookend combined with vertical Fins running at different angles.
- FT-02: Unitized system + Bookend combined with horizontal Fins and stacked panel systems.
- FT-03: Unitized system + Bookend with staggered glass walls per floor combined with stacked panel systems creating an impactful effect for the facade.
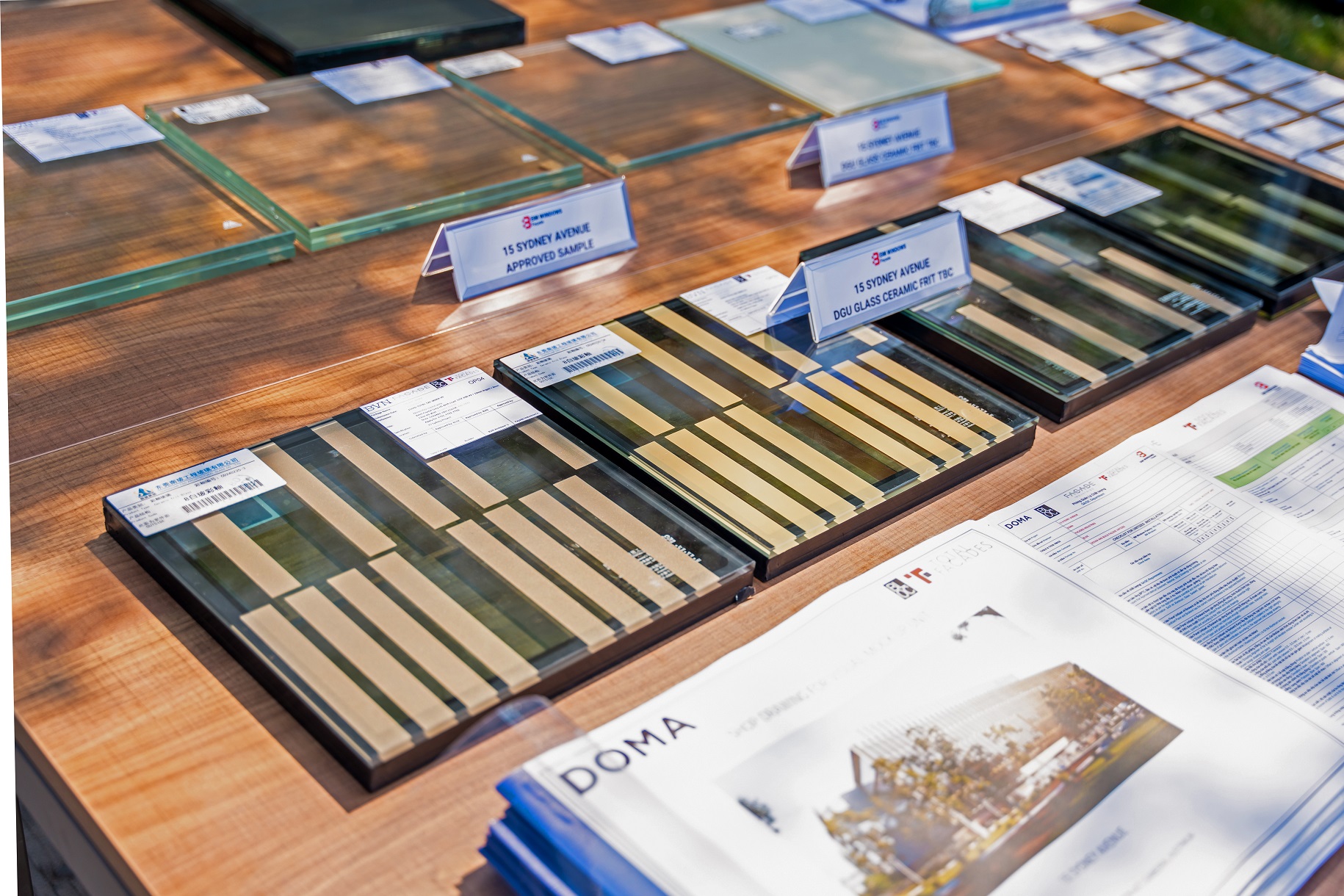
The three types of facade glass, FT-01, FT-02, and FT-03, vividly demonstrate the characteristics of the project's east, west, south, and north faces.
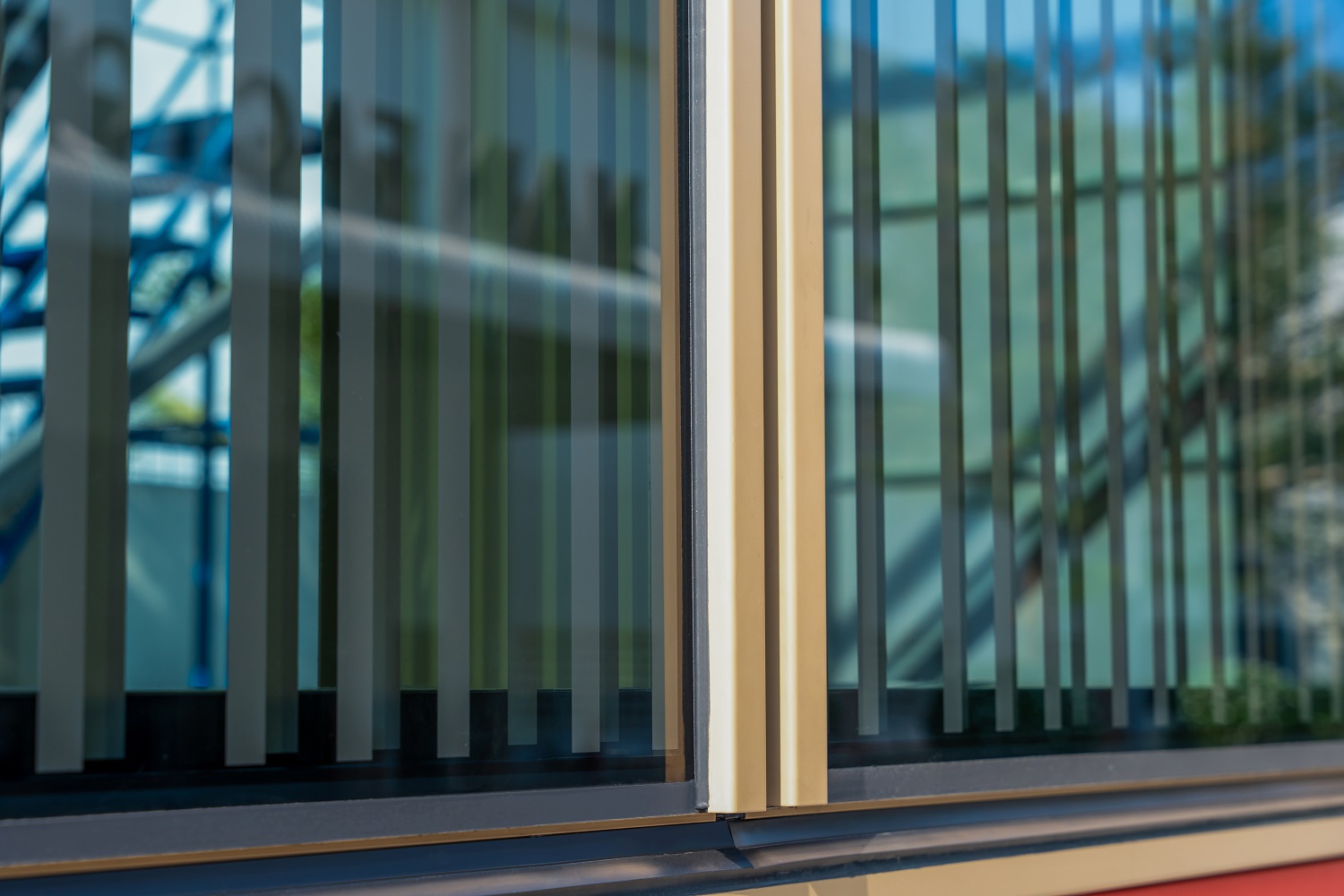
What's particularly special about this project is the use of 28mm low-e box glass with a ceramic surface coating, creating a unique aesthetics for the 15 Sydney project's facade with a dominant brown color tone. Along with this, the ceramic box glass model meets strict standards for thermal insulation and noise reduction, AS & NSRC, which have not been previously applied in domestic projects.
The mockup meets strict evaluation from Australian experts
With extensive experience in the international facade industry, the expert team carefully inspects every aspect, from overall aesthetics to technical performance down to each detail. Alongside the finely crafted VMU model, BM Windows presented real samples of all carefully selected materials and components, ensuring customer satisfaction. The intricate facade details depicted in the drawings are now precisely and perfectly realized in actual dimensions, leaving a positive impression of the comprehensive technical and artistic facade system.
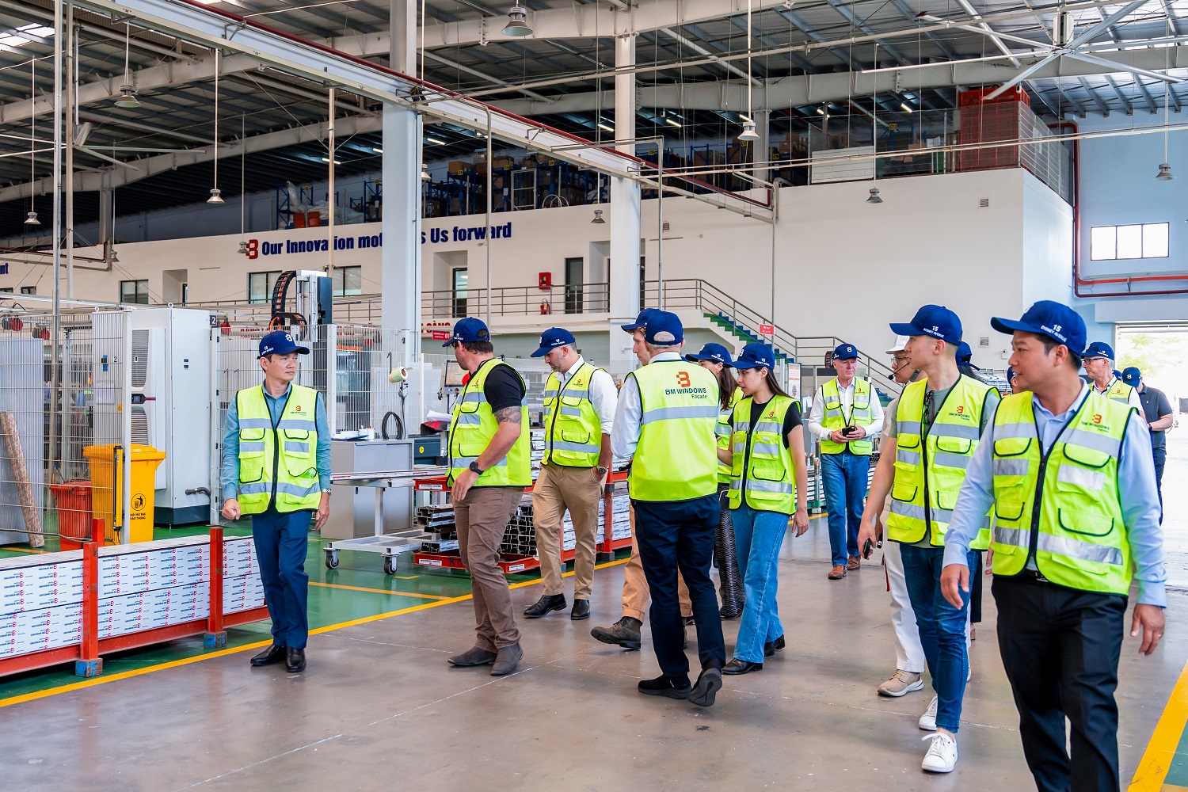
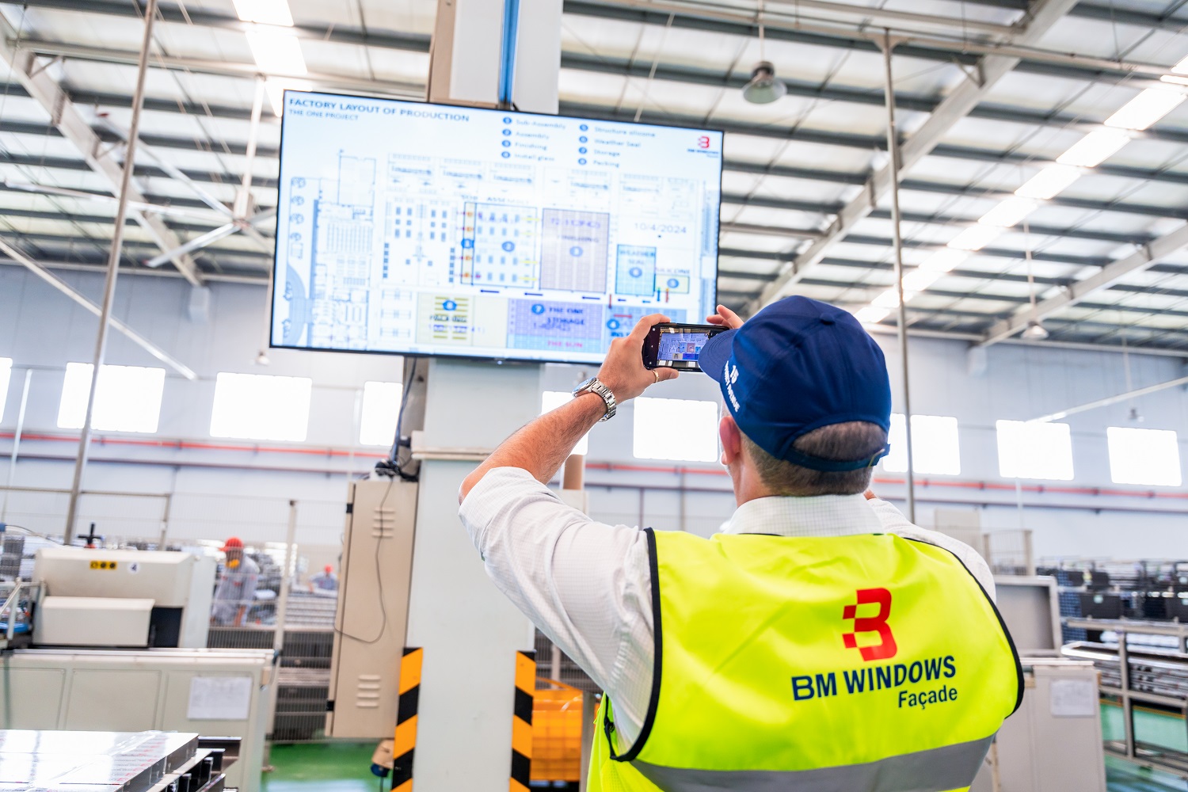
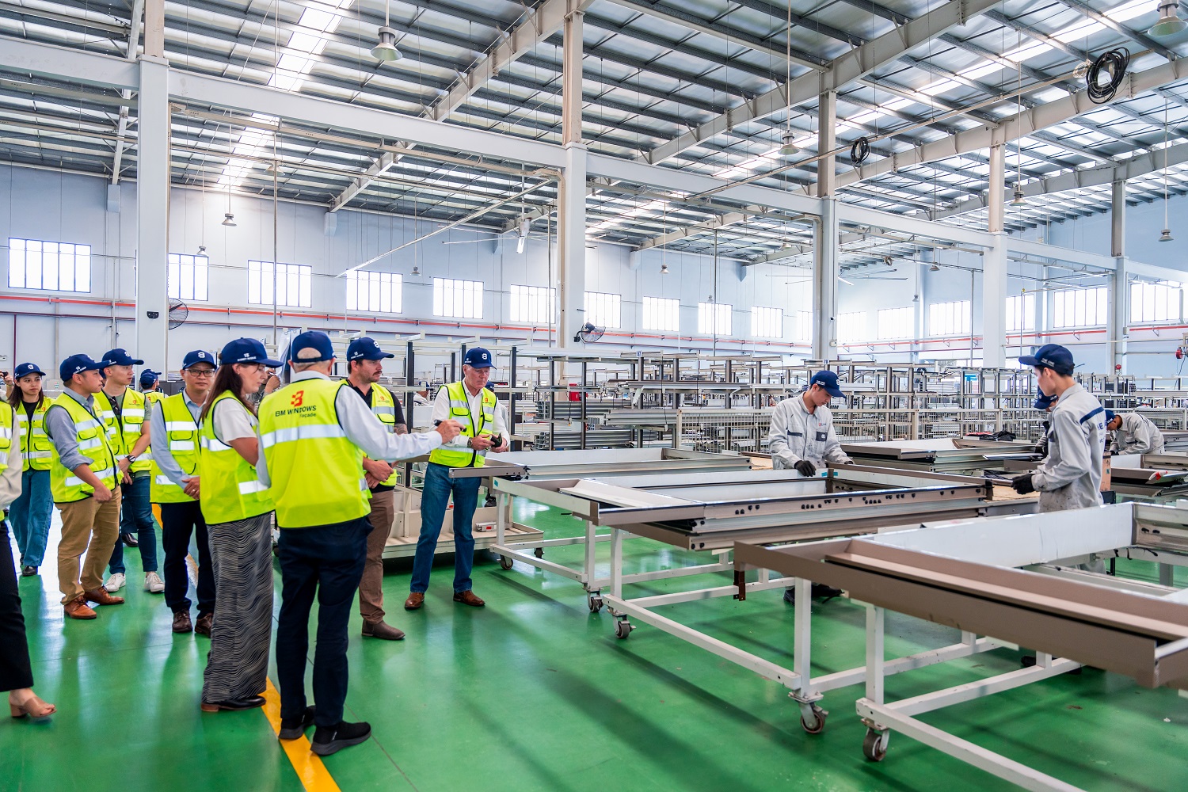
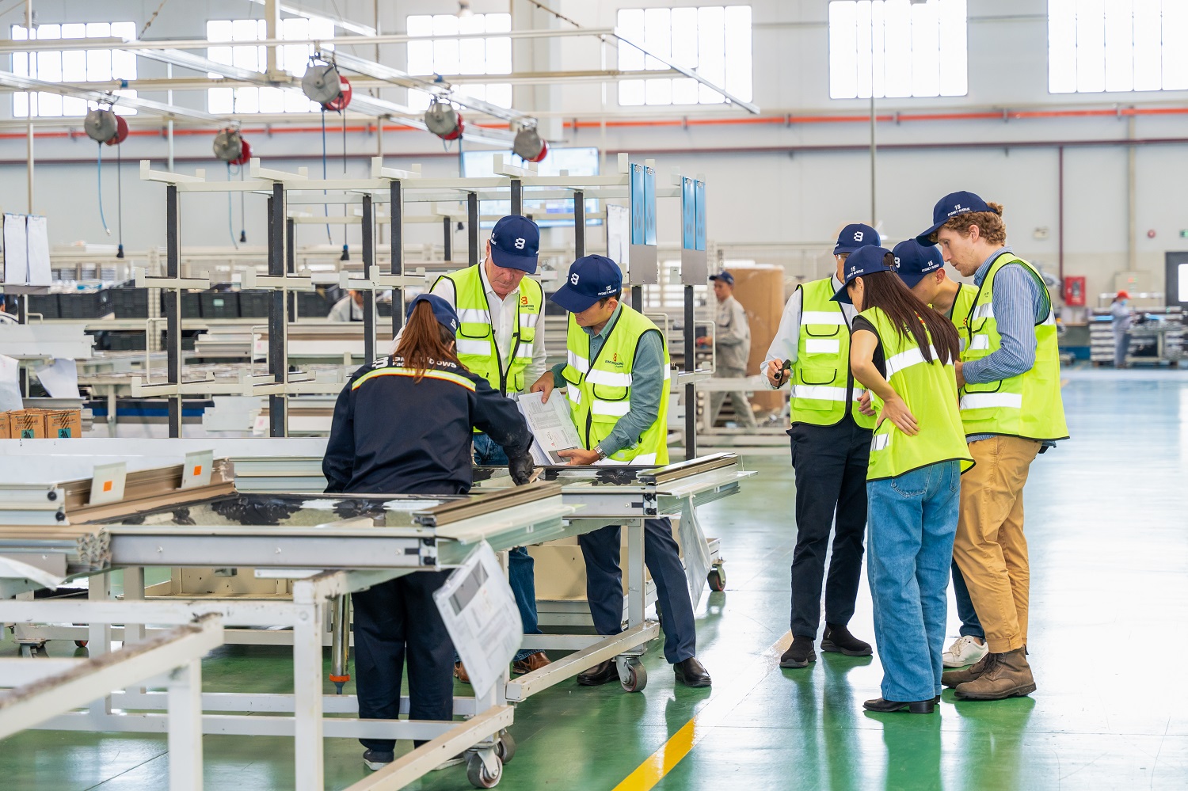
All materials used and construction details are dissected by BM Windows along with quality inspection permits and product certifications. In addition to the factory assembly line precisely meeting each smallest component, BM Windows also presents an overarching plan, encompassing the production process, transportation, and ensuring construction quality.
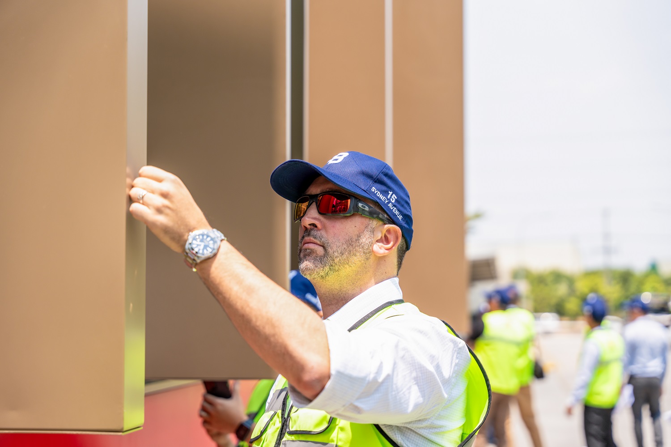
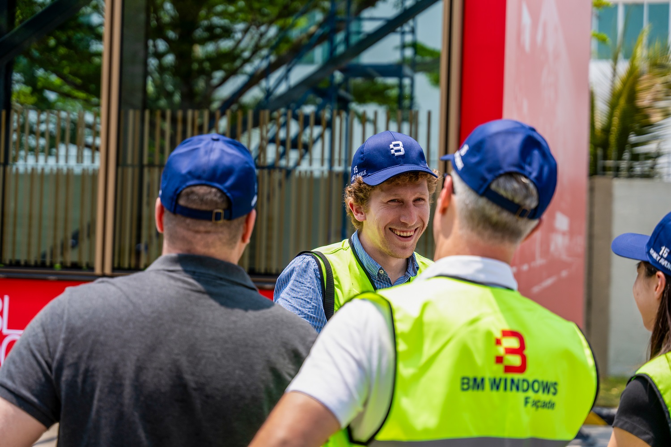
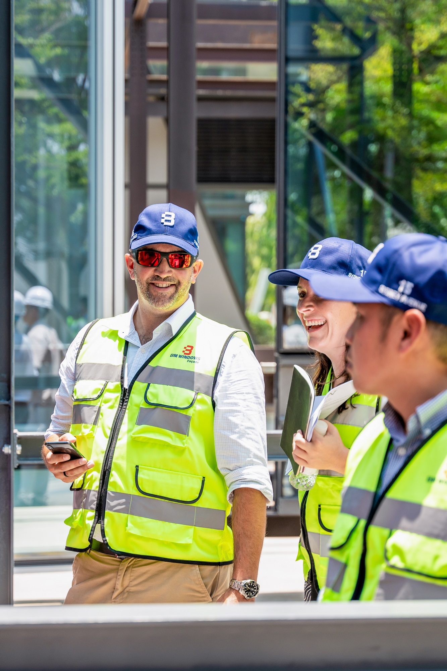
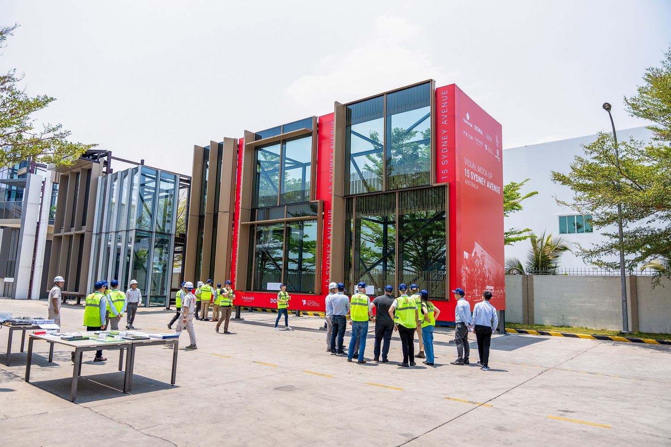
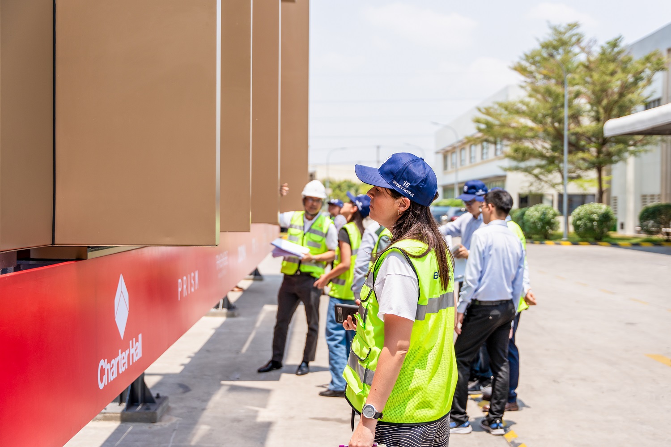
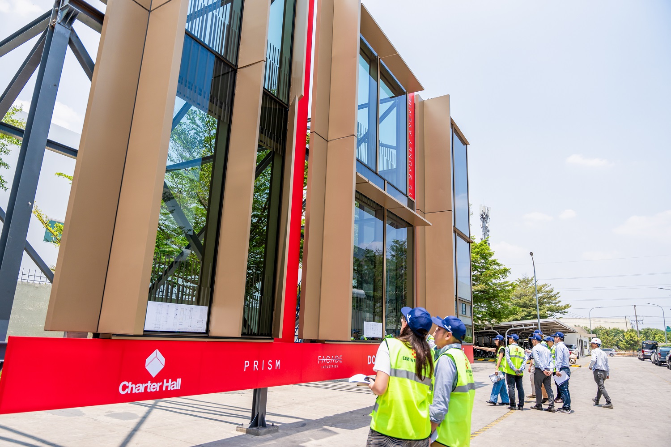
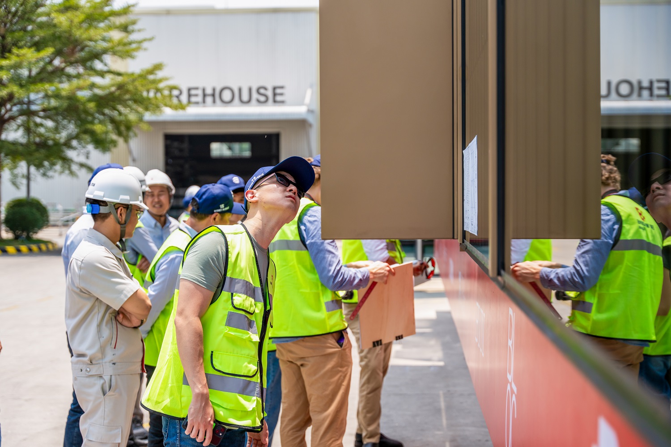
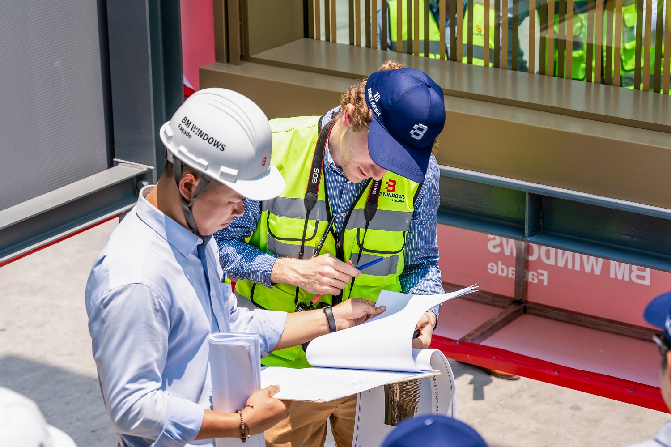
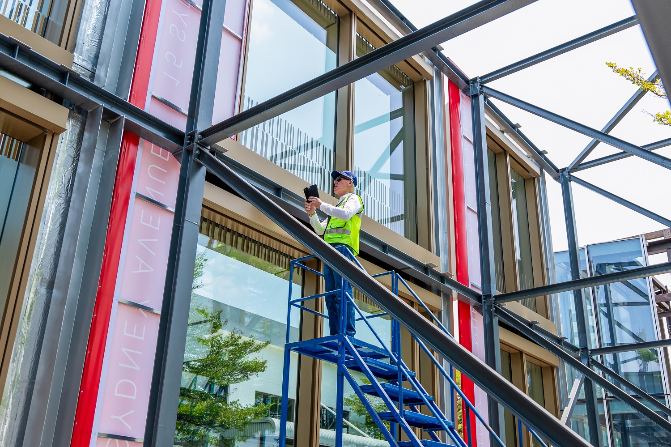
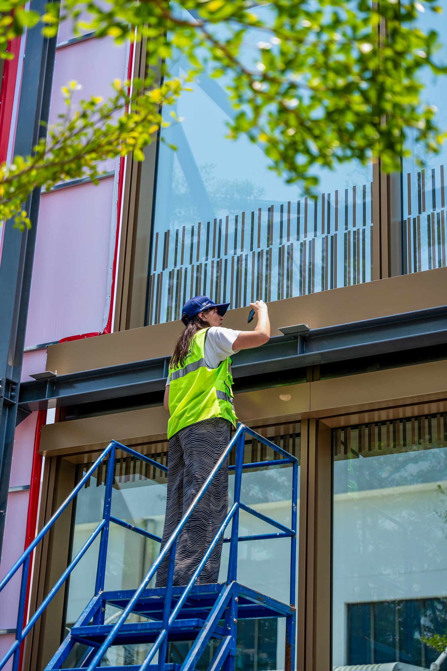
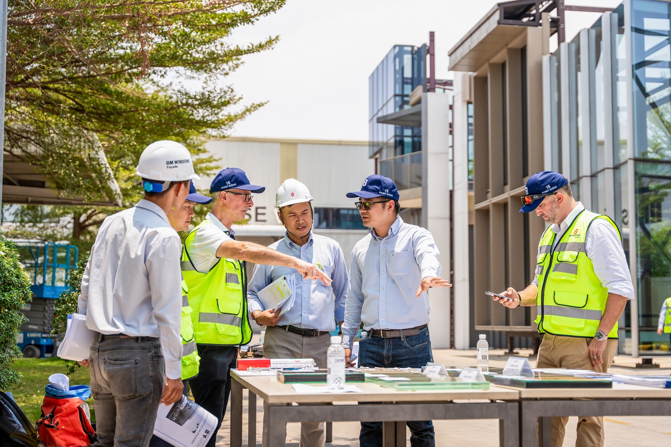

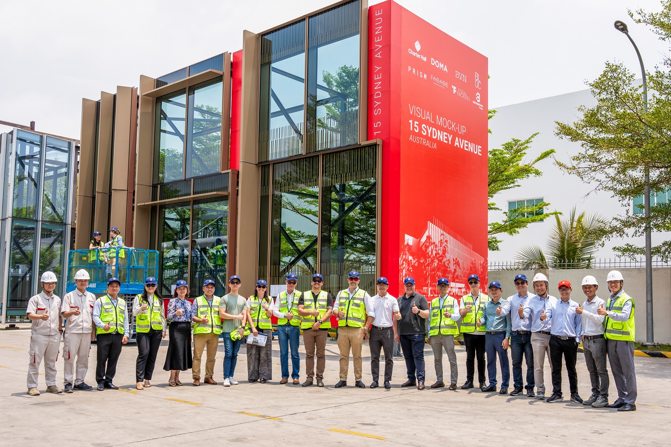
Through VMU testing, the Investor, consulting units, and project contractors highly appreciate the design, technical aspects, production capacity, and satisfaction with the quality and aesthetics of the 15 Sydney Avenue VMU. The next step will be the continued deployment of the PMU system to evaluate performance features regarding the stability of the façade system for the project immediately before the factory begins mass production.
related news



