15 Sydney Avenue
Project Overview
15 Sydney Avenue is a luxury office building with an area of 15,000m2, provided by BM Windows with aluminum and glass façade items. The building is situated in a prime location of Canberra City Centre - the beautiful capital of Australia.
location 15 Sydney Avenue Barton ACT
year 2024
area 15.000m² facade
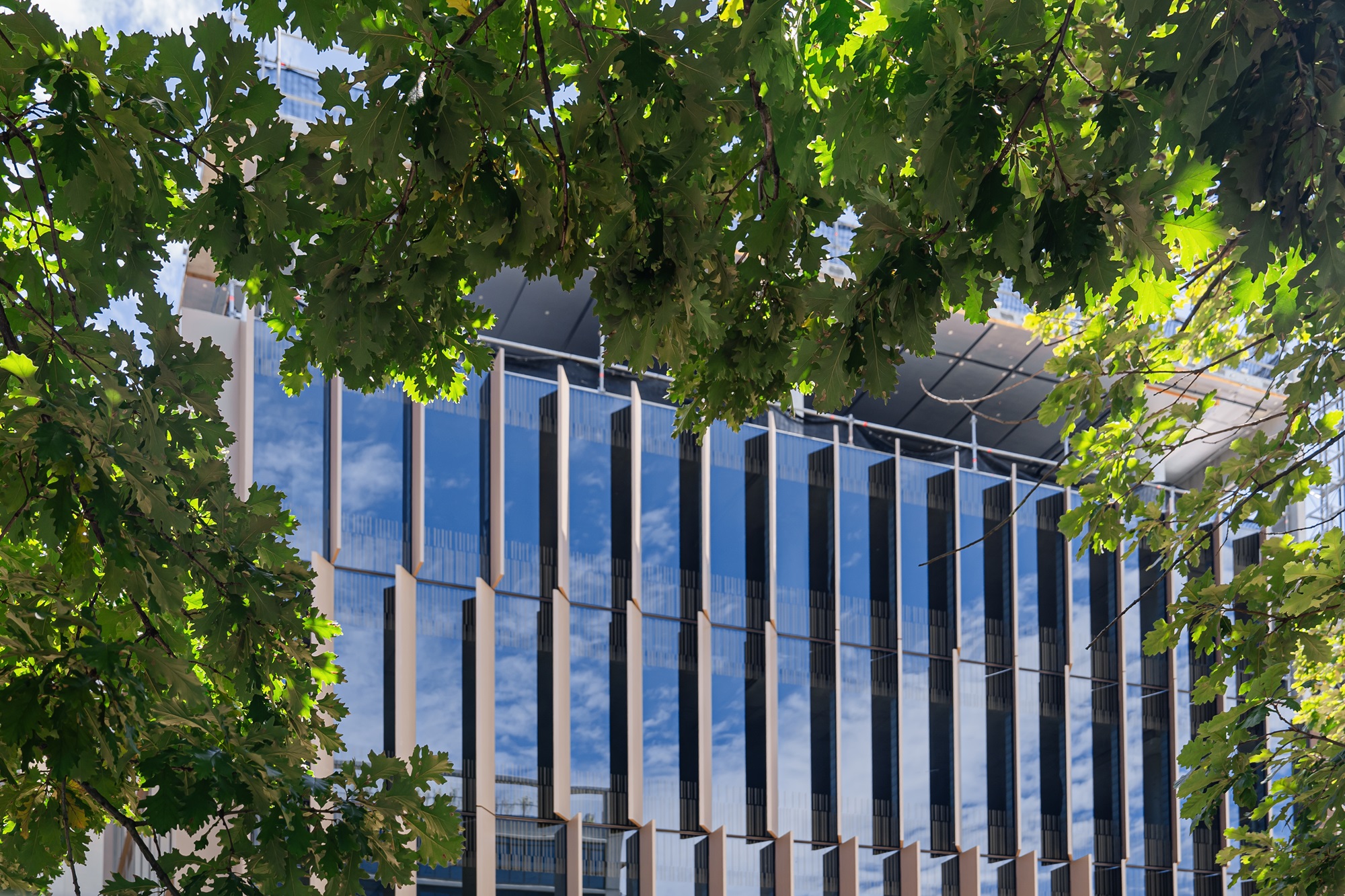
Context
Australia to which BM Windows exported many previous projects such as Burwood-Australian, Inala Center, 999 White Horse, and Helm Apartments to, is a familiar market of the company…

15 Sydney Avenue possesses a prime location close to government agencies and is just 500m from Parliament House, reflecting the impact of the new mixed-use project. BM Windows accompanies Total façade (Contractor) and Façade Industry (Consulting unit) in Australia to implement the supplying of the aluminum and glass façade package for the entire project (unitized glass walls, strips, swing-open door systems, aluminum louvers, glass roofs...).
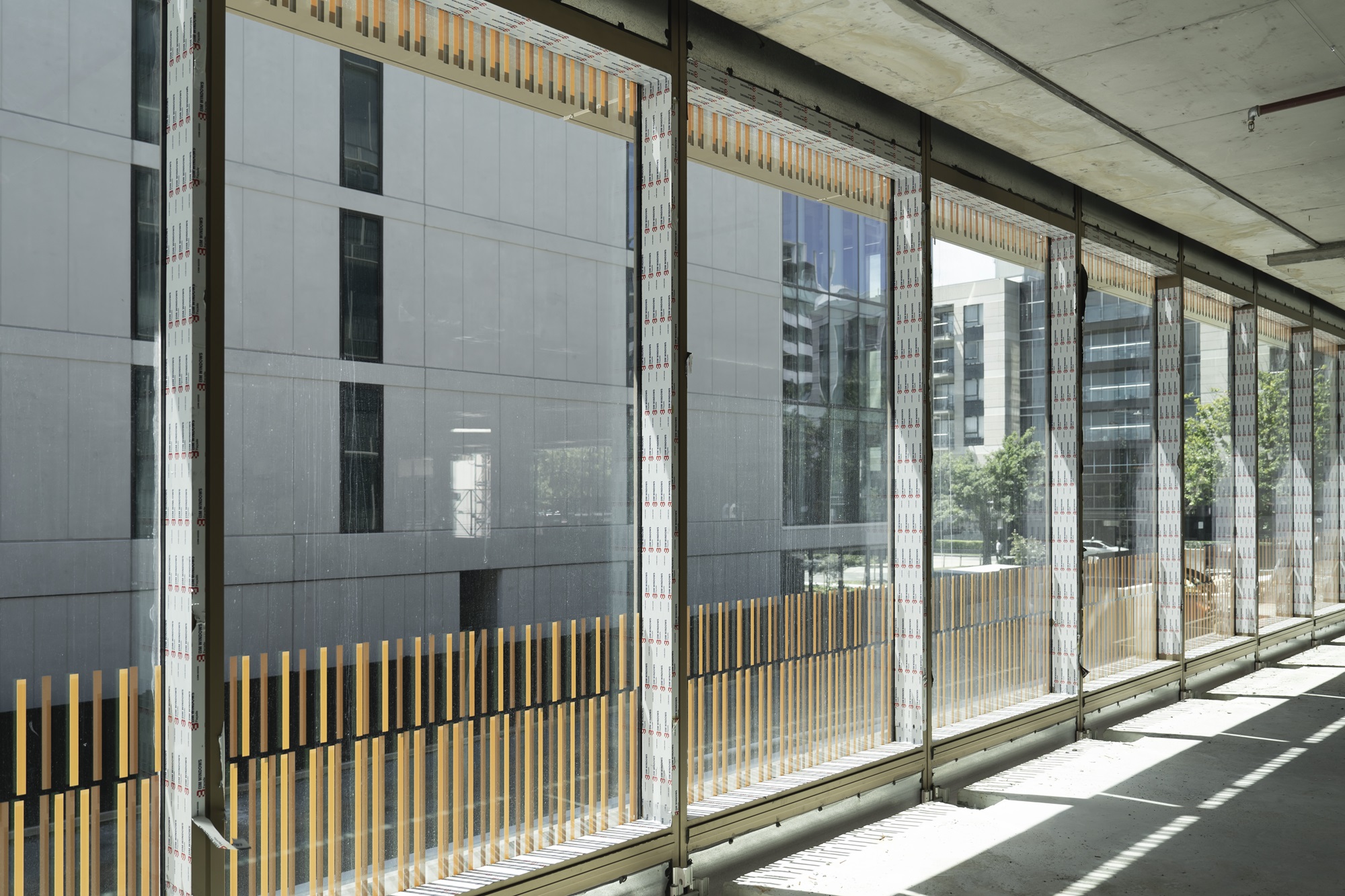
The challenge presented
Given meticulous care for proportions and shapes, the beauty of the 15 Sydney Avenue project comes from the materials and façade details themselves. The entire building is maximally expanded with large glass panels, bringing a feeling of lightness, serenity, and harmonization with the surrounding landscape.
15 Sydney Avenue is a typical representative of the modern school of architecture with a glimpse of future inspiration, focusing on the beauty of shapes and materials while simplifying elaborate and ornate decorative details. The 5-storey building with non-coplanar mass intersections and a unique multi-level unitized façade system gives a lively feeling from every angle.
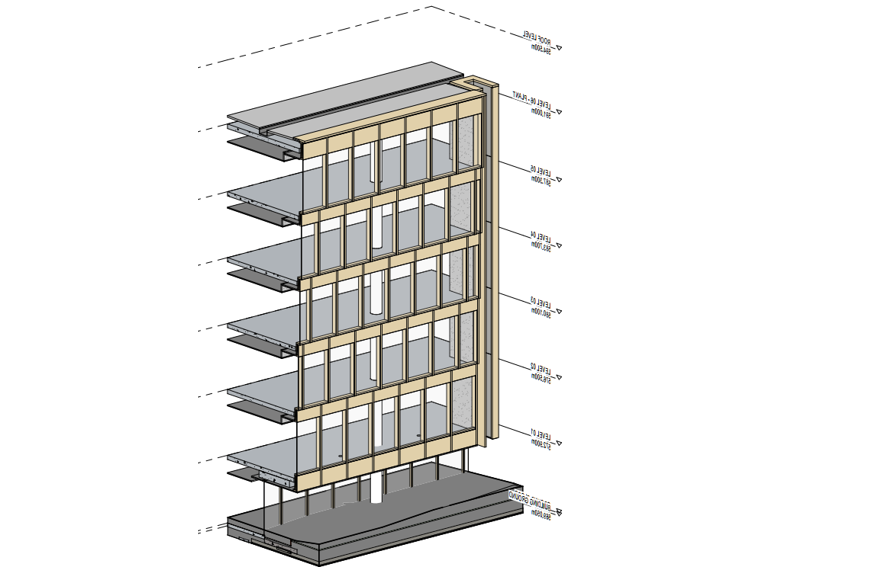
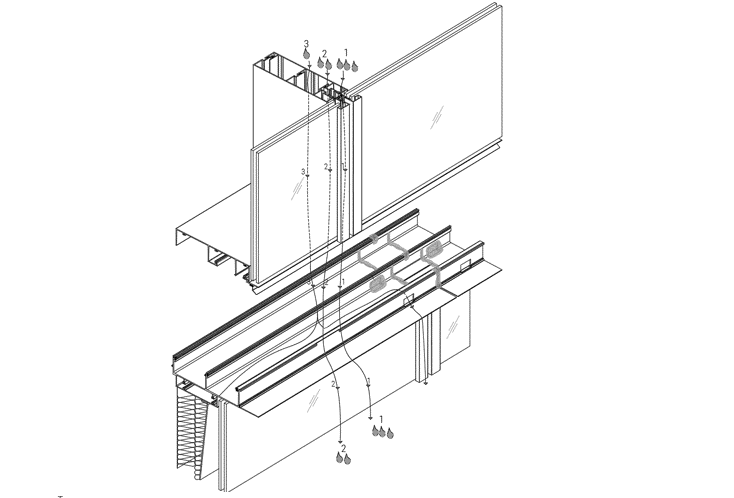
The distinctive features of projects
The façade of 15 Sydney Avenue is shaped from a multi-level unitized façade system that protrudes slightly from each floor. BM WINDOWS will fully use 2-sided ceramic-coated box glass for vivid aesthetic effects and optimal energy efficiency. Obtaining the U value of 2.4 W/m2K and SHGC at 0.24, facade 15 Sydney Avenue is now aiming for a 4.5 NABERS rating and a 5-star sustainable Green building.
On the façades facing the sun, the vertical louver system, with its clever arrangement of position and change in height, gives a new feeling of excitement. In addition, the colored aluminum louver system with spandrel panels and glass panels harmonizes the entire façade. This is the streamlined beauty coming from the technical depth!
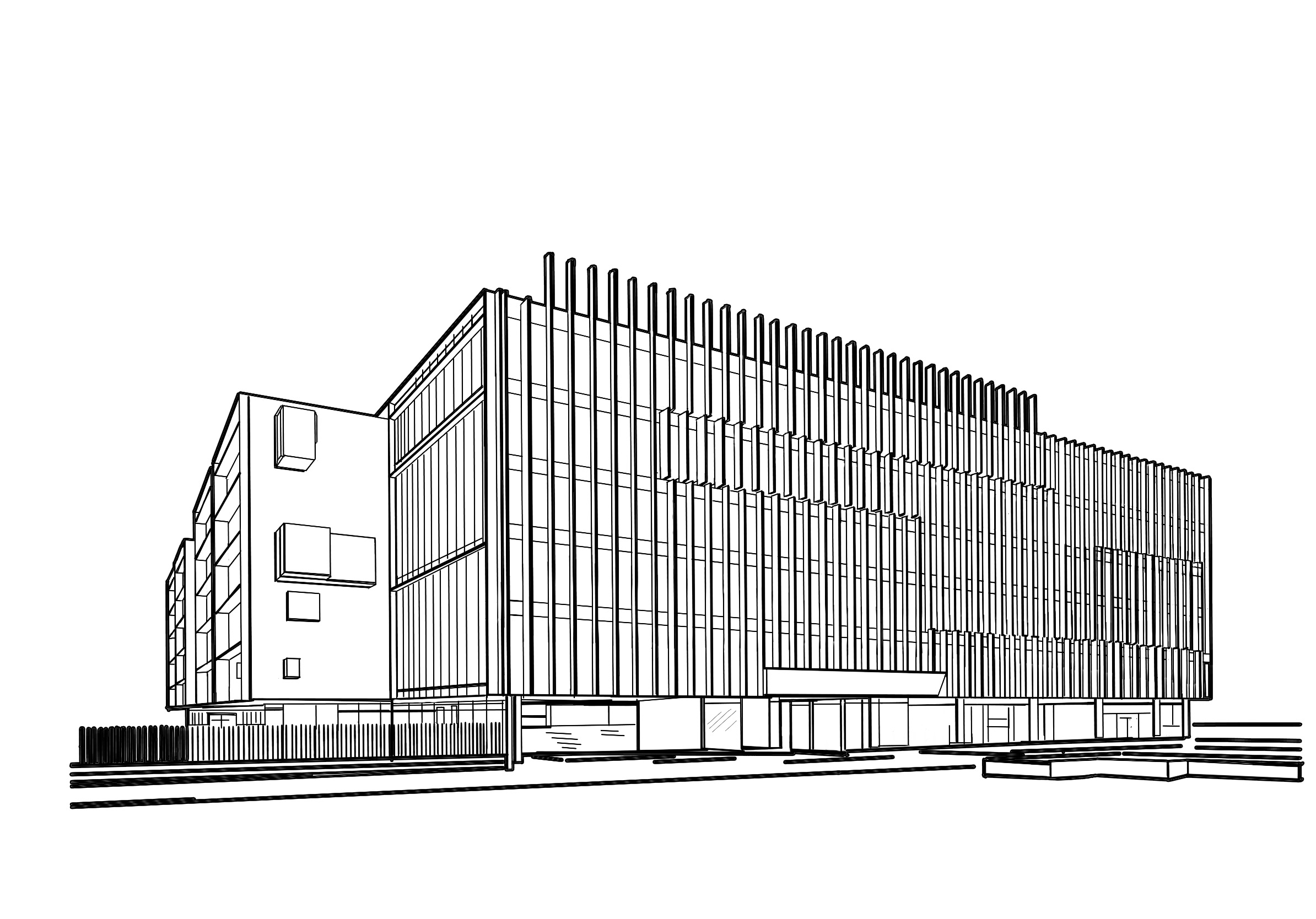
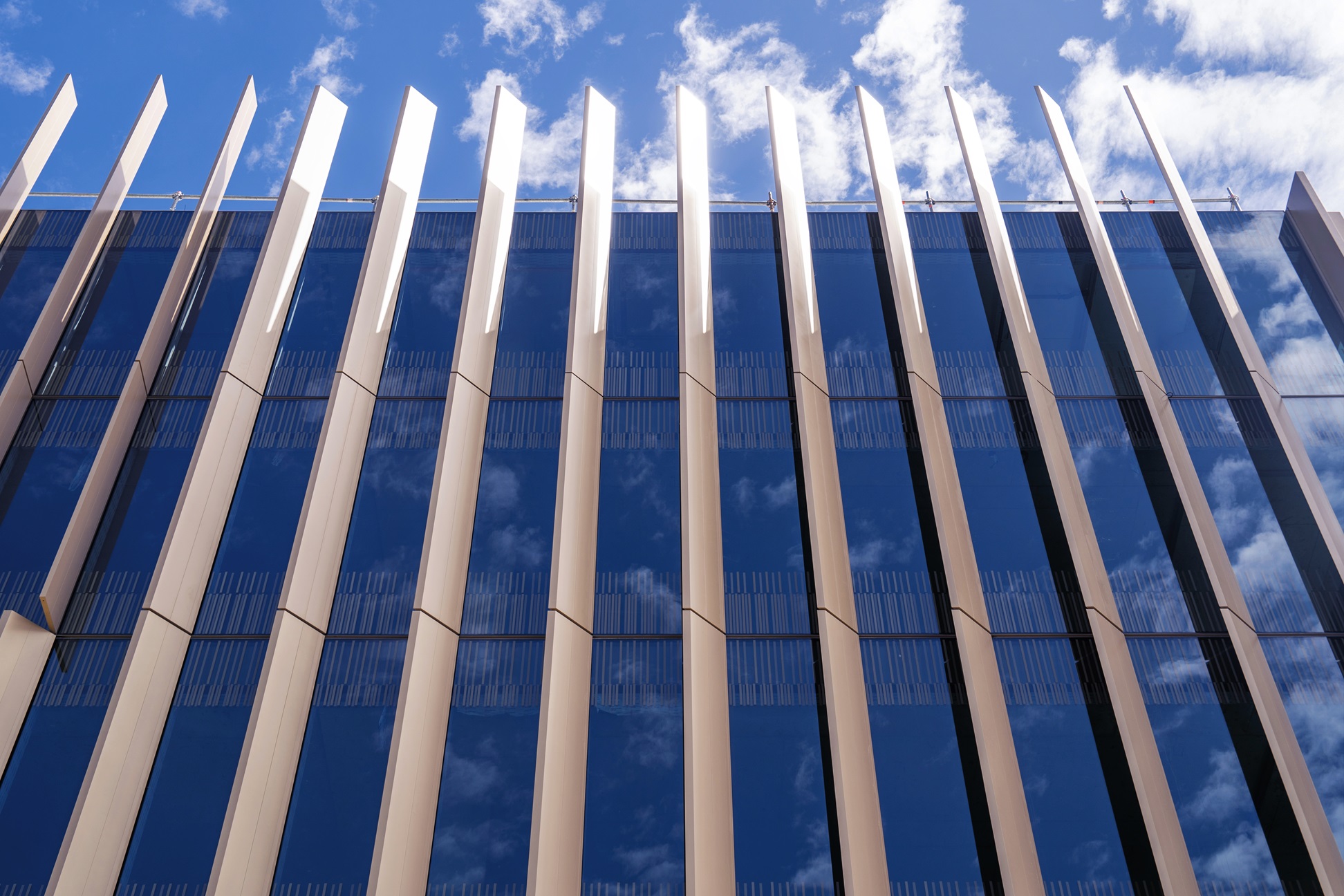
BM WINDOWS will fully use 2-sided ceramic-coated box glass for vivid aesthetic effects and optimal energy efficiency.
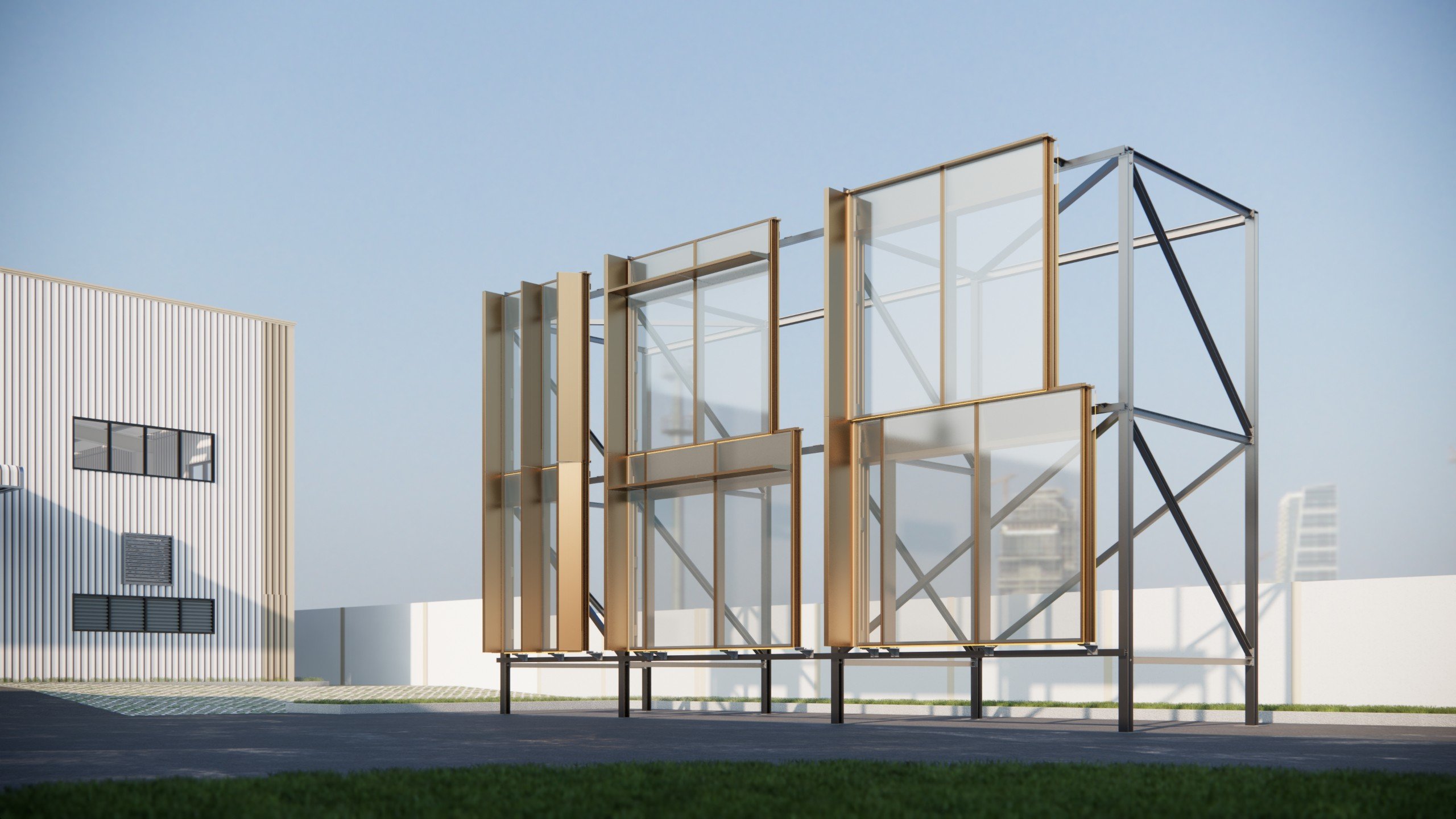
Solution
Obtaining the U value of 2.4 W/m2K and SHGC at 0.24, facade 15 Sydney Avenue is now aiming for a 4.5 NABERS rating and a 5-star sustainable Green building.
5-star sustainable green standards
Contact us
Please leave your contact information and BM Windows will connect with you promptly!

Discover more

