55 Pitt Street
Project overview
Continuing its journey of conquering world-class projects, BM Windows is honored to be the façade system supplier for the 55 Pitt Street project – a place that embodies sustainable urban values, groundbreaking design, and some of the world’s most rigorous construction standards, right in the heart of Sydney.
investor Mirvac
location Sydney
year 2025
area 48,000m²
Consultant CoreFDM
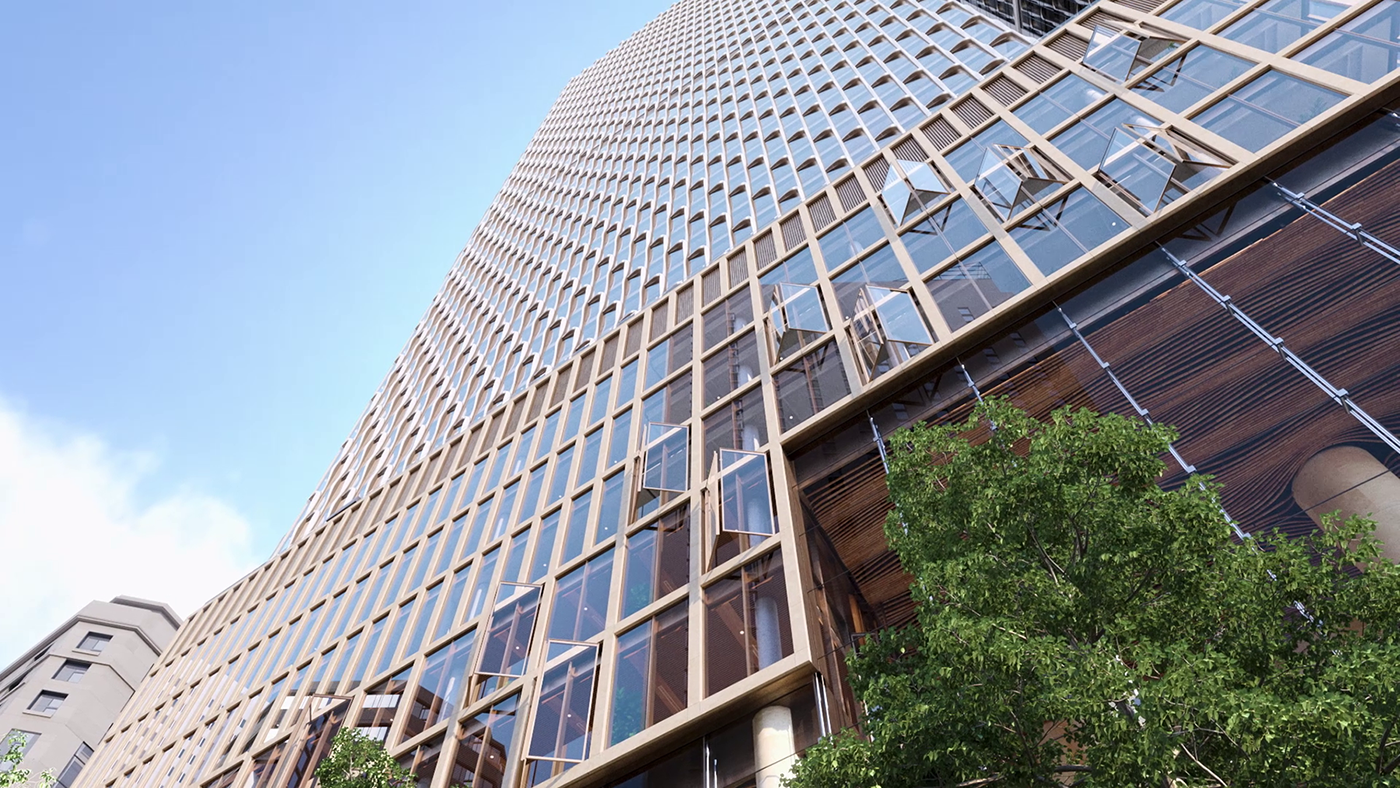
Project scale
The project is developed by Mirvac – one of Australia’s leading developers, renowned for its strategic vision and commitment to sustainable business philosophy, which is clearly embodied in the next-generation commercial office complex at 55 Pitt Street. At the same time, BM Windows has the opportunity to collaborate with prominent Australian façade experts such as Core Facade Delivery Management (CoreFDM) – a local façade contractor and one of the most reputable façade consultants in Australia.
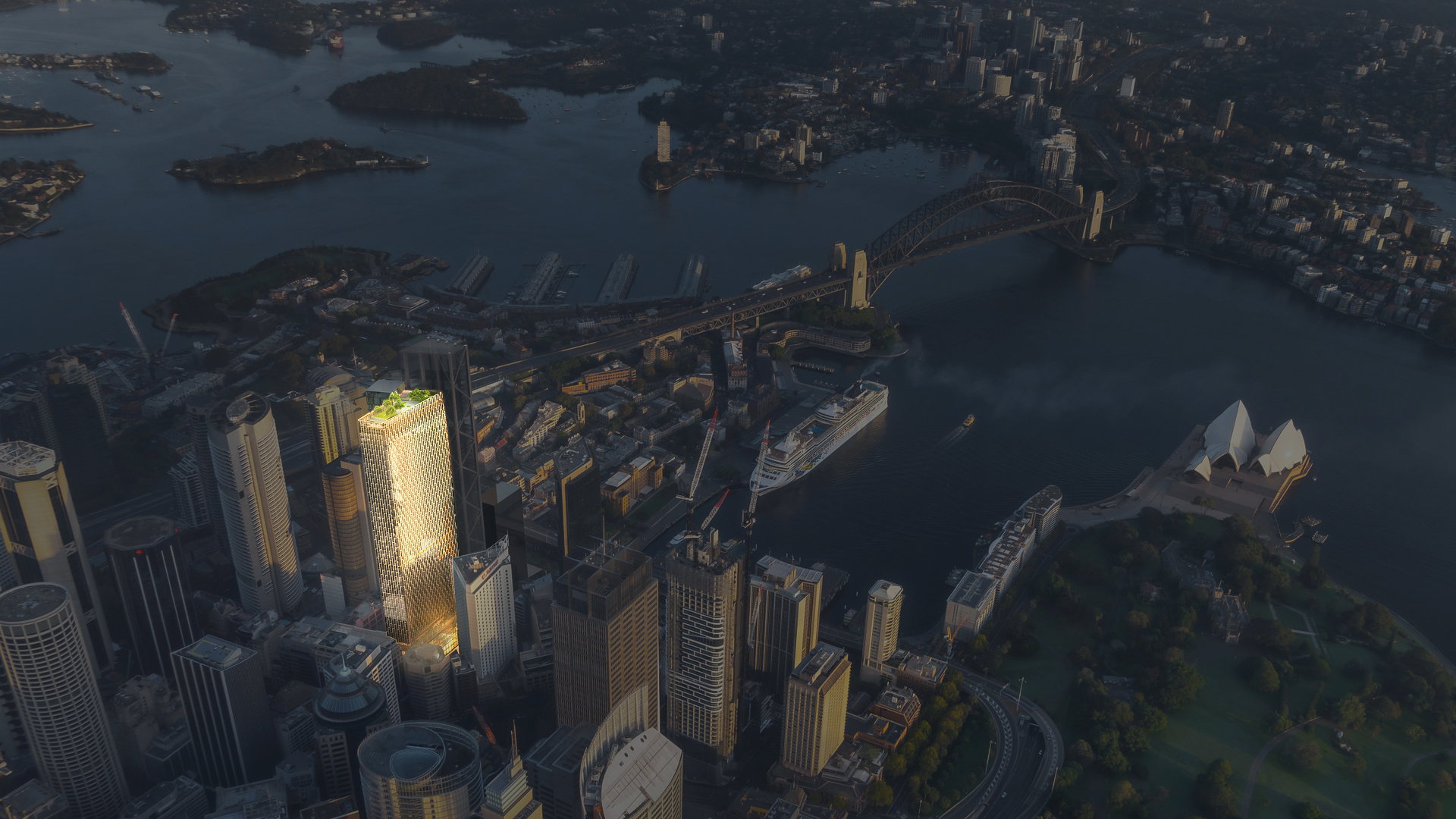
The project is strategically located with three frontages facing the major thoroughfares of Pitt, Underwood, and Dalley Streets. Situated right in the “heart” of Sydney Harbour, adjacent to the Sydney Opera House and within the Circular Quay area—the central harbour precinct—55 Pitt Street offers optimal transport connectivity along with a coveted global view.
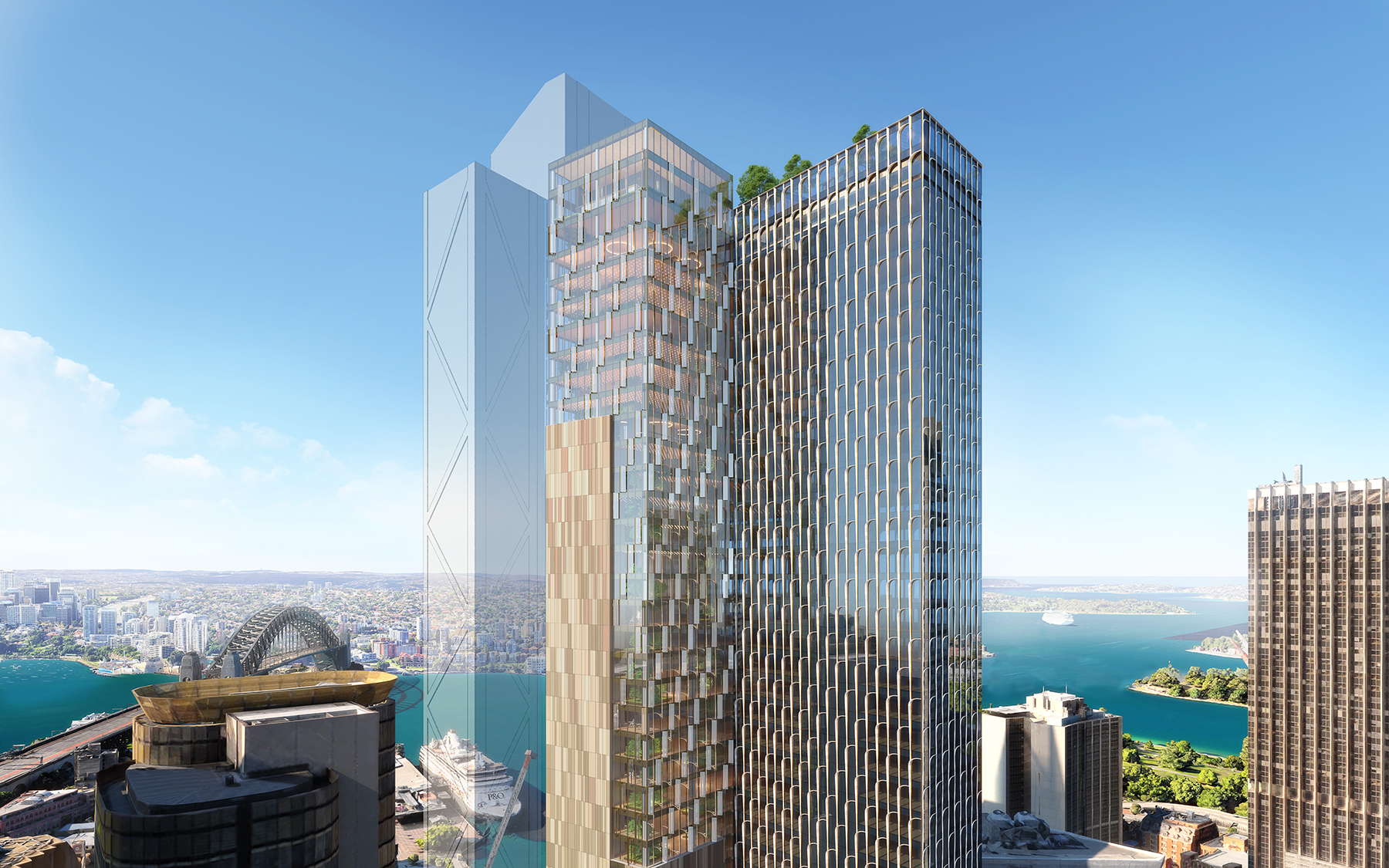
Standing at 238.1 meters tall and spanning 55 floors, 55 Pitt Street was designed by the globally renowned architectural consortium SHoP Architects – Woods Bagot and Prism Facades, hailed as "Australia’s most innovative façade design company." Inspired by the flow of Sydney Harbour and the culture of the Gadigal people, the building features a unique, expressive, and culturally rich architectural language. A highlight of the façade design is its signature gently curved system, creating a distinctive style even amidst the massive surrounding buildings in the city center. The project operates entirely on 100% renewable energy and utilizes terracotta materials to enhance thermal insulation and improve overall building performance.

A distinctive façade appearance
The project aims to meet the world's most stringent green standards.
🌿6-Star Green Star
🌿NABERS Energy
🌿WELL Core & Shell Platinum
Inspired by the flow of Sydney Harbour and the culture of the Gadigal people, the building embodies a unique, expressive, and identity-rich architectural language. The standout feature of the design is its signature gently curved façade, which creates a distinct character even when surrounded by towering structures in the heart of the city.
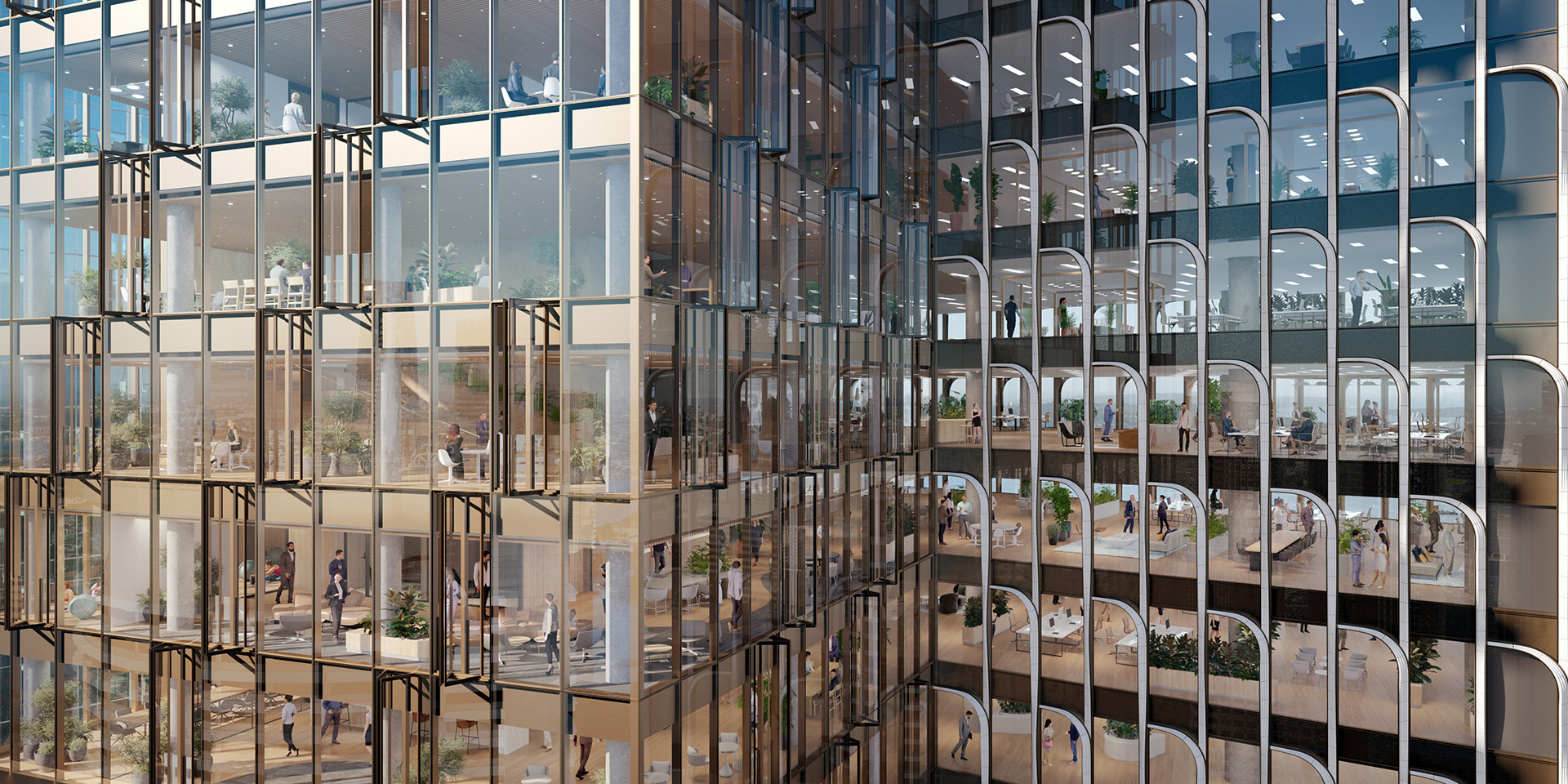
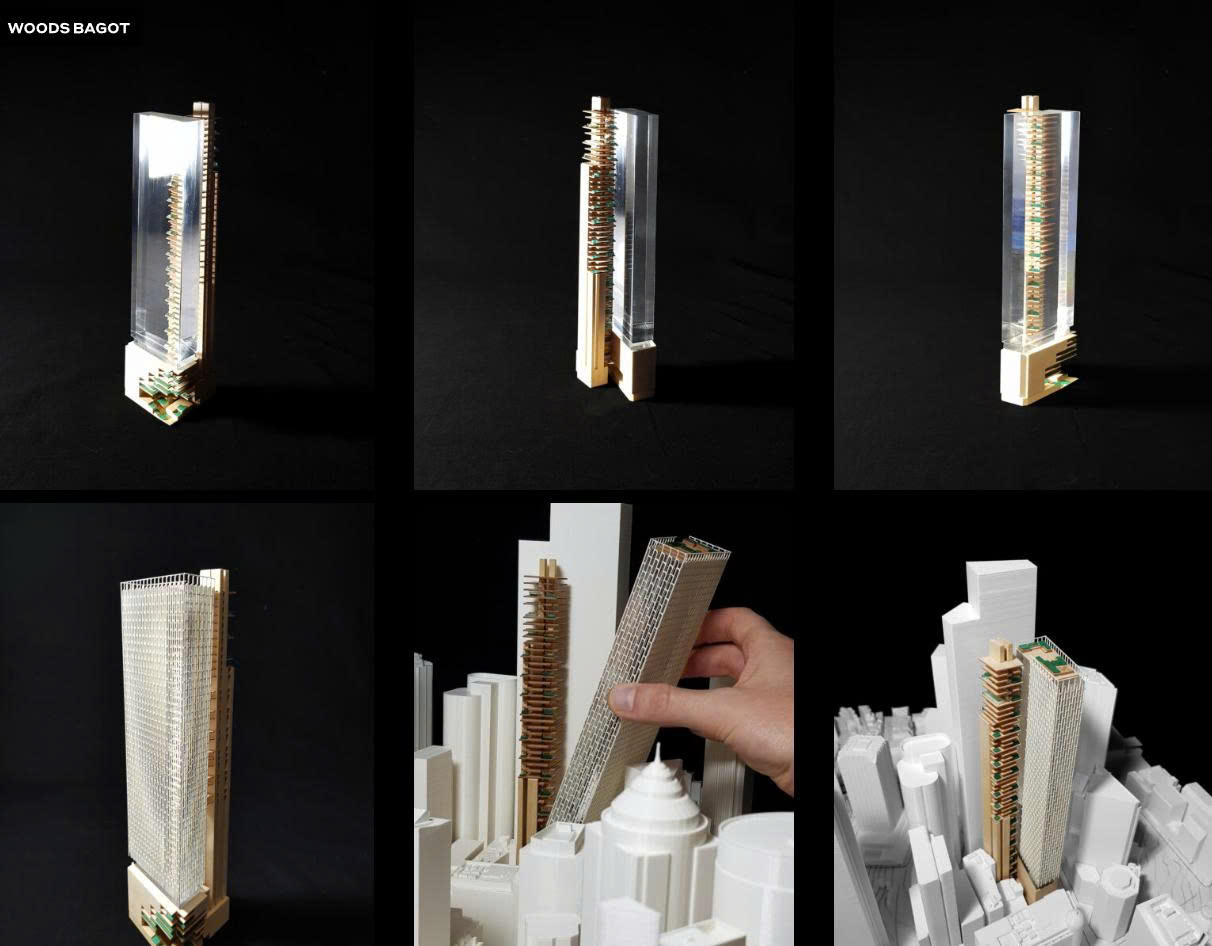
Sharing a vision to create a green architectural legacy.
As the façade system provider, BM Windows was involved in the research and development of technical solutions from the early stages of the project. BM Windows' international experts and engineering team traveled to Australia to work closely with the investor and design consultants. This collaboration aimed to gain a deep understanding of local requirements, technical standards, and climatic conditions—laying the foundation for optimal solutions that meet technical performance, aesthetic excellence, and long-term sustainability.
With a progressive mindset, unwavering focus, and a strong commitment to sustainable engineering, BM Windows delivered façade solutions that meet the highest standards of the project, fully satisfying the stringent requirements of the Australian market. Being selected to participate in and contribute to the 55 Pitt Street development is not only an honor, but also a strategic milestone in BM Windows’ global expansion journey—affirming the company’s position as a Vietnamese façade contractor making its mark on iconic projects around the world.
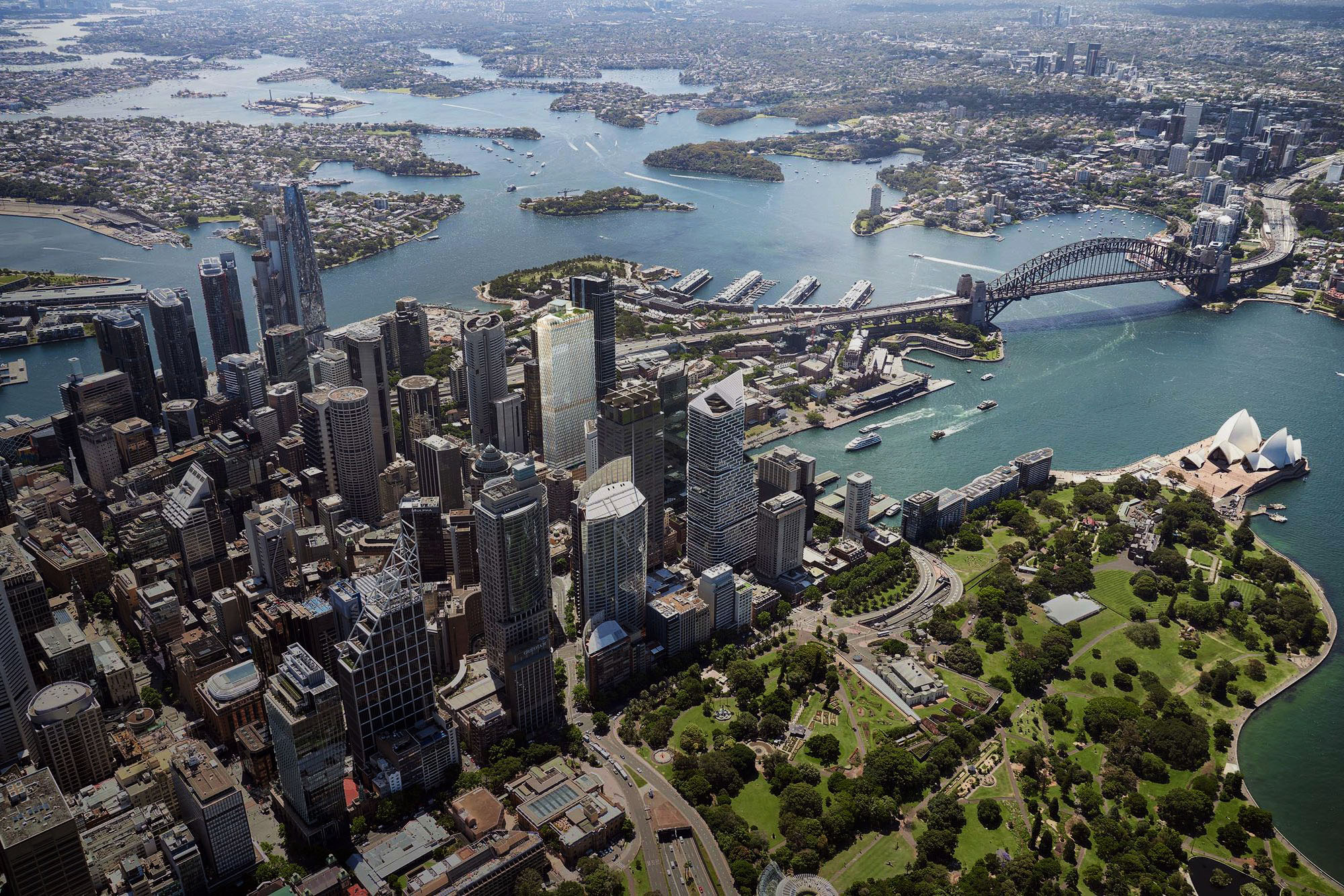
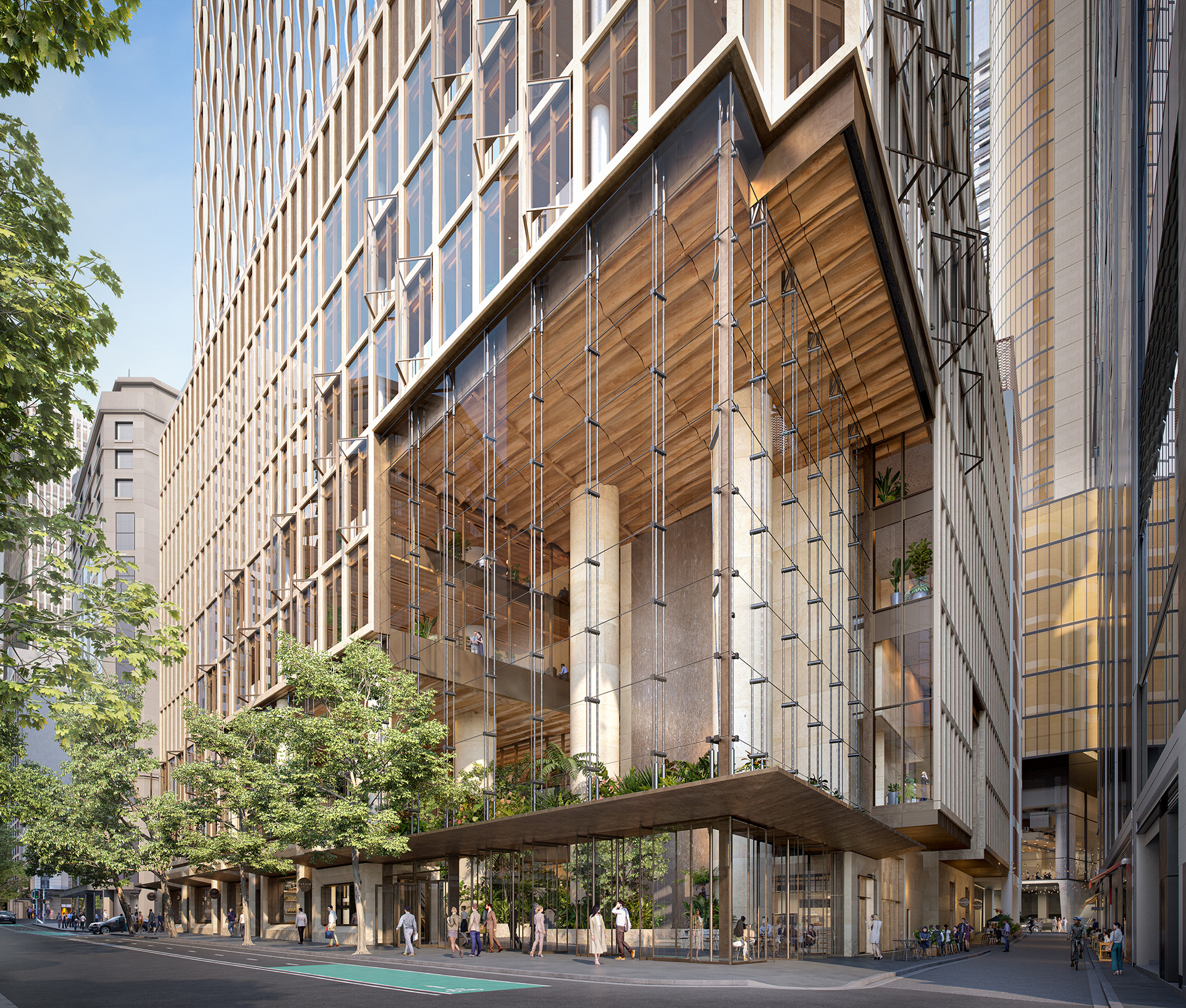
Shaping architectural beauty with BM Windows
Please leave your contact information so that our BM Windows specialists can connect with you and provide support


