The Cove Residence
Project Overview
The project's defining feature is the aluminum sunshade cladding with a wood grain design, extending 1.4 meters and installed in large modules to create a visual centerpiece for the entire building.
investor Empire City LLC
location Ho Chi Minh City
year 2020
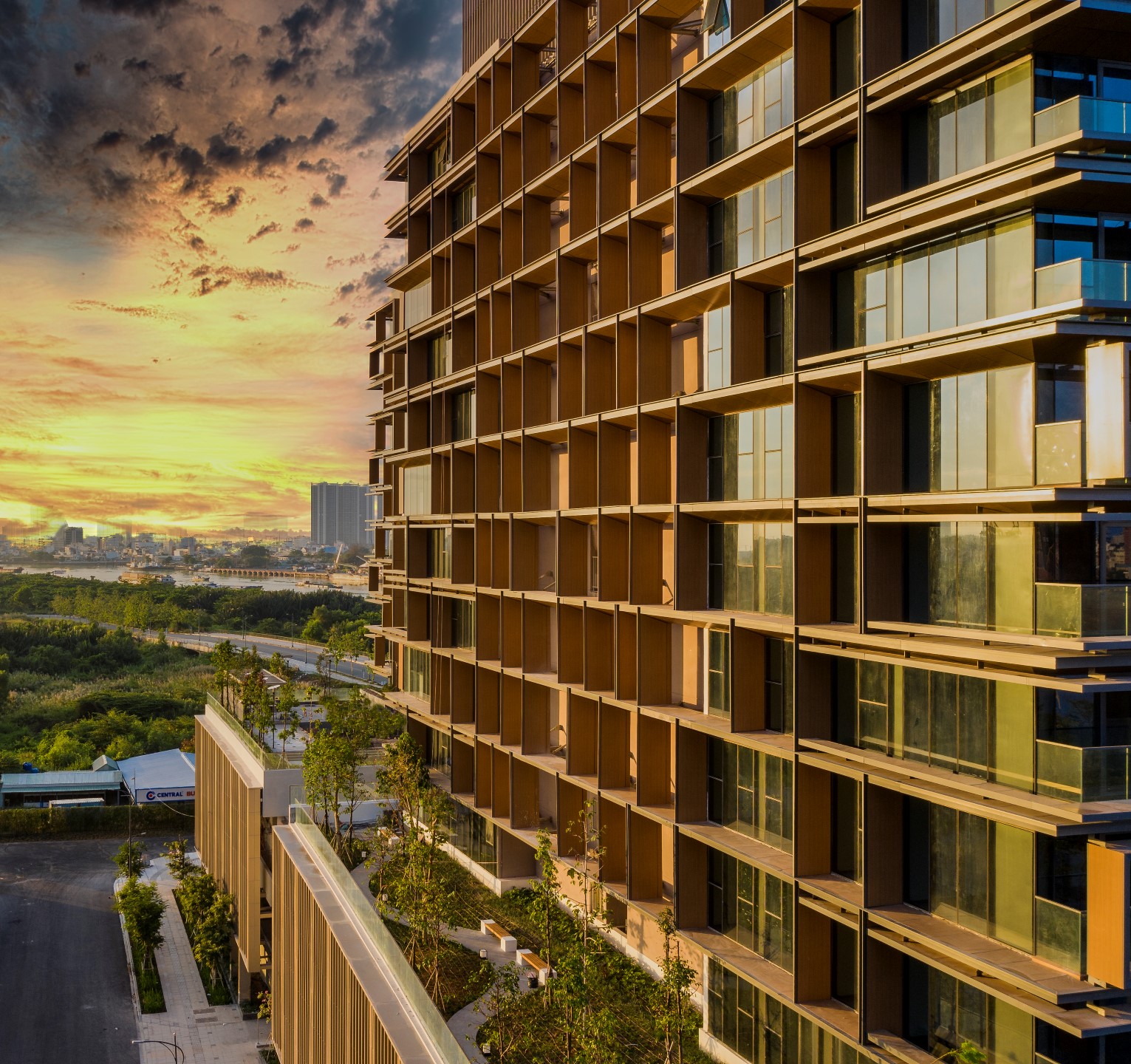
Context
The project spans over 24 major and minor components, the standout being the extensive use of wood-grain aluminum sunshade cladding. This covers over 28,000 m2, is designed to extend 1.4 meters, and installed in large modules. Additionally, the project incorporates a strip window glass facade, an optimized three-panel sliding door system, and a concealed glass railing system. These elements work together to create open, airy spaces, resulting in a sophisticated overall aesthetic and unique architectural highlights for the building.
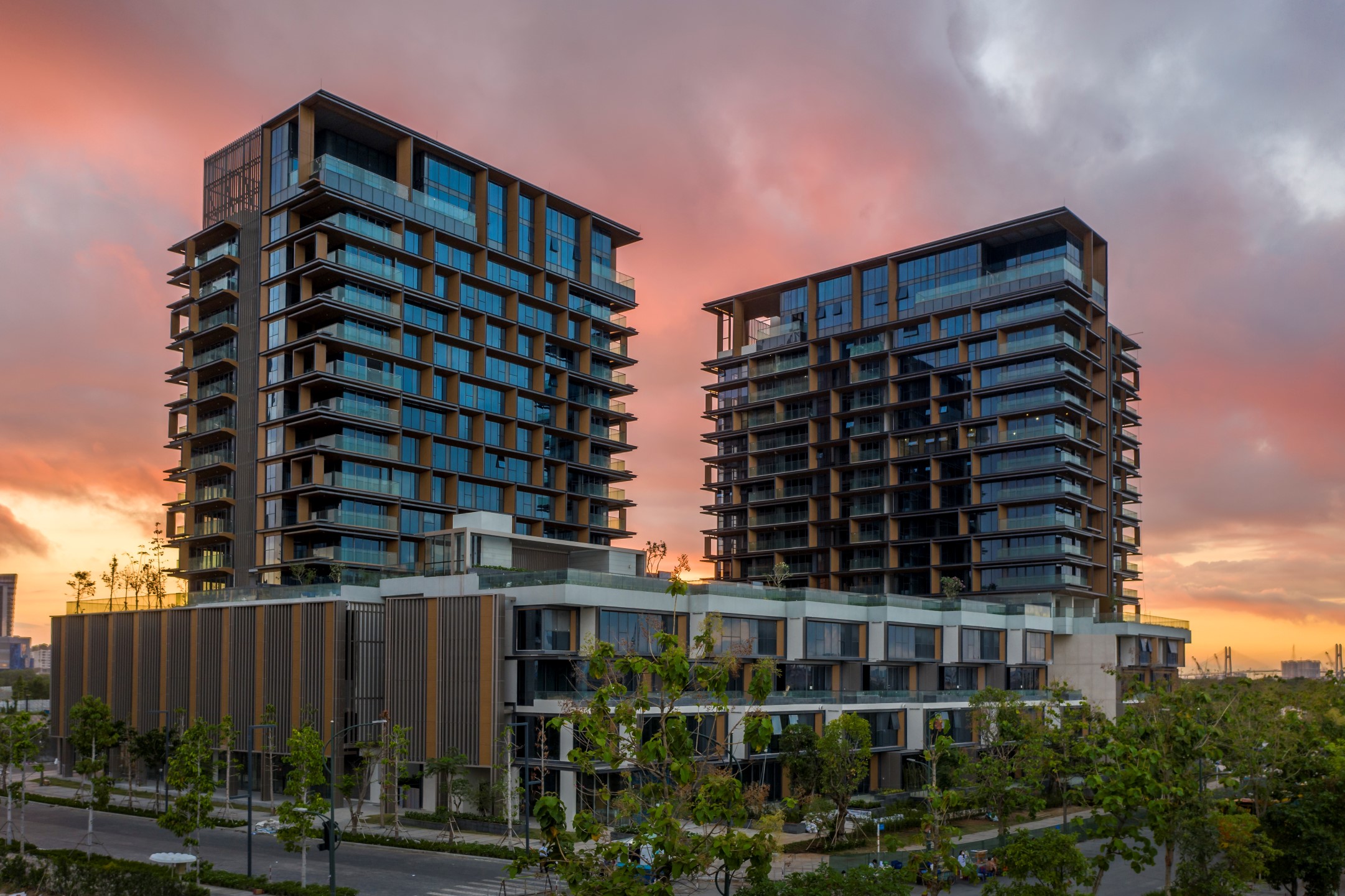
The project is characterized by its zigzag design, which, along with its aesthetic appeal, demands meticulous preparation across all stages—from technical design drawings and construction plans to construction methods and optimizing solutions—to ensure the highest efficiency under tight deadlines.
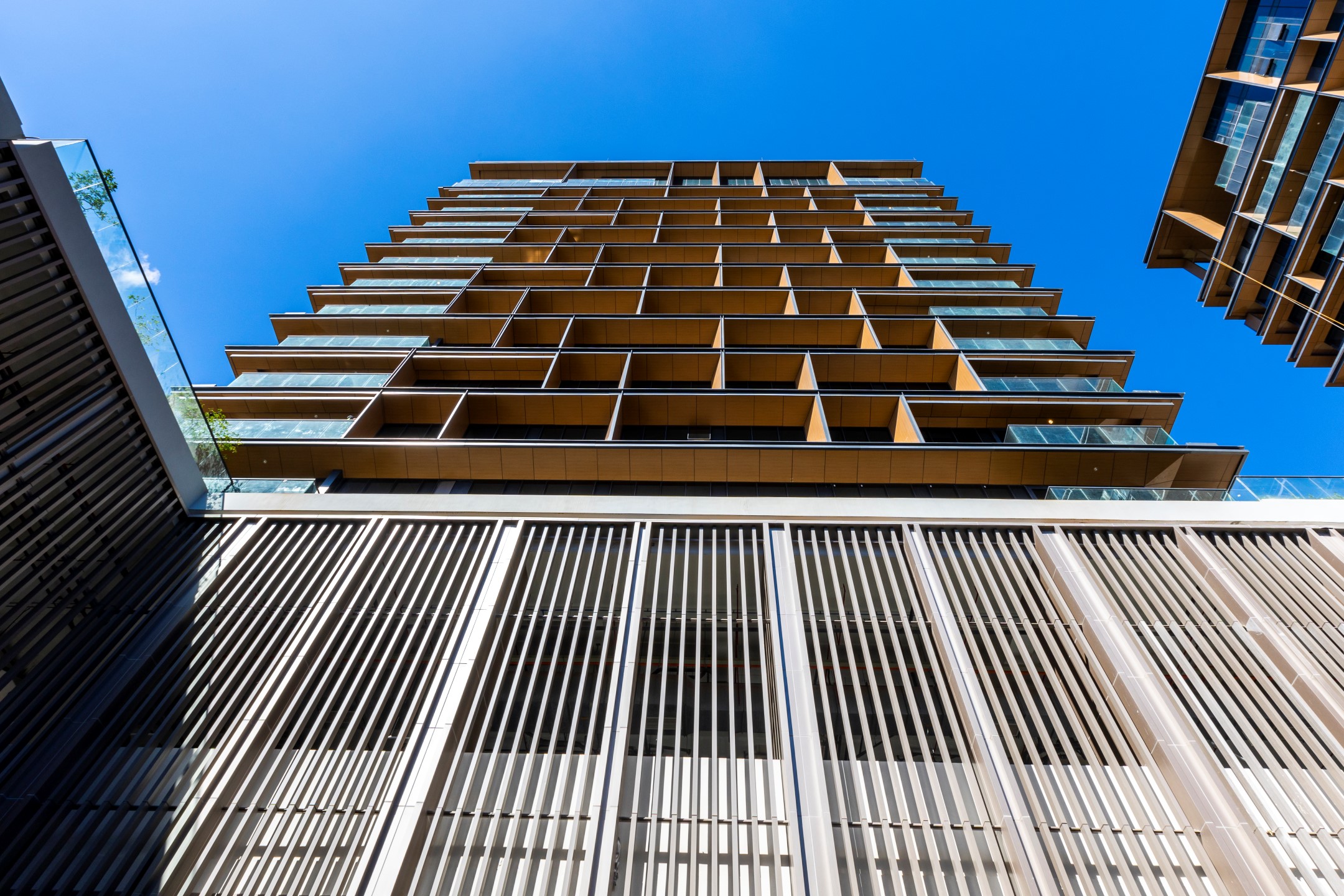
The challenge presented
Cove Residences is notable for its significant use of aluminum composite material. The fabrication process demands high precision because of the varying slopes of fin beams and columns, making on-site construction challenging for tolerance control. Consequently, BM Windows chose to fabricate the steel frames and aluminum panels entirely in the factory before transporting them to the site for installation.
The architectural design features uniquely patterned, zigzag exterior aluminum composite panels. The largest fin beam console extends 1.45 meters, surpassing traditional gondola reach. Especially challenging was the service hole in Tower 1, where previous construction methods were impractical due to the extension from the floor. The team resolved this by employing electric winches and chain hoists for installation.
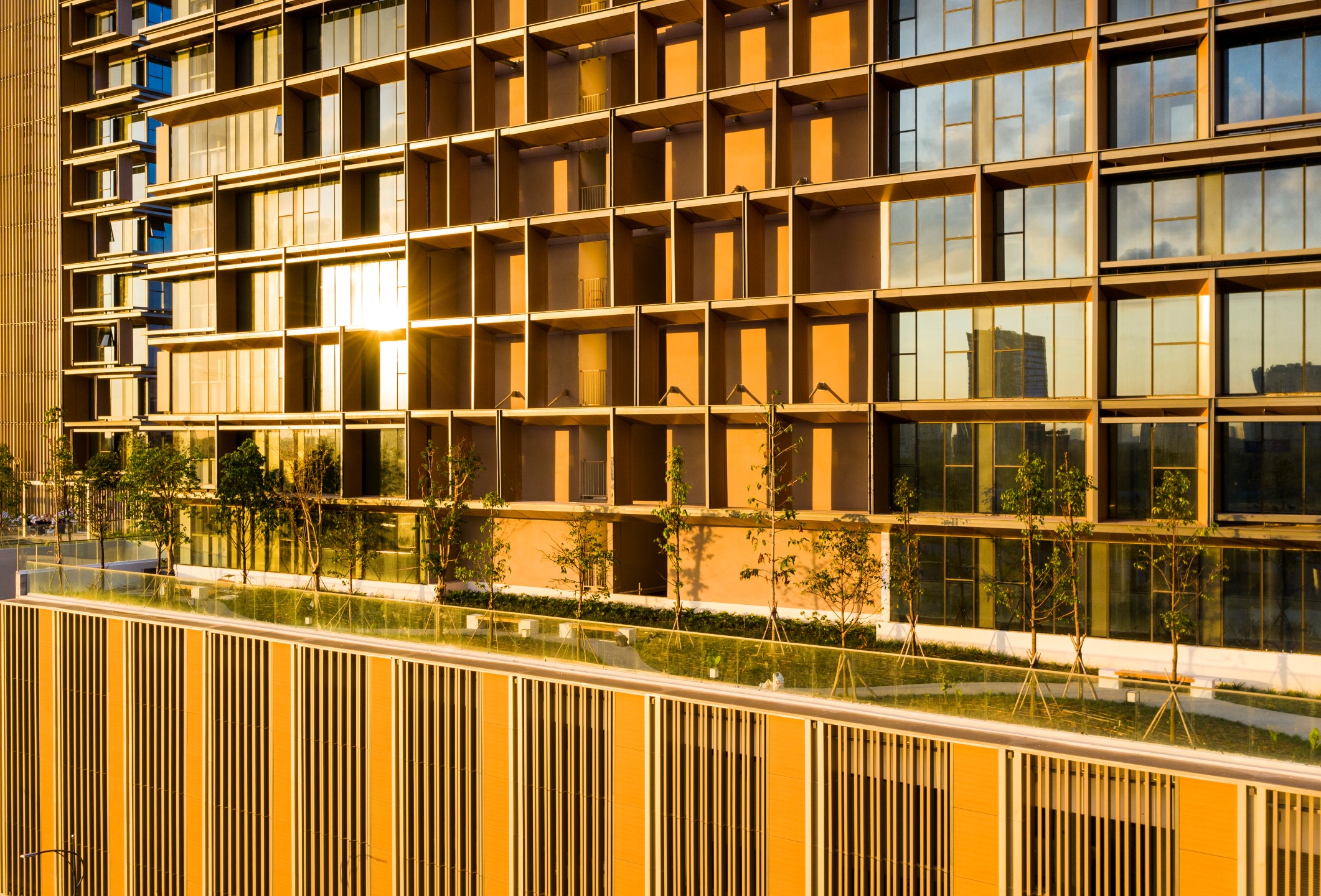
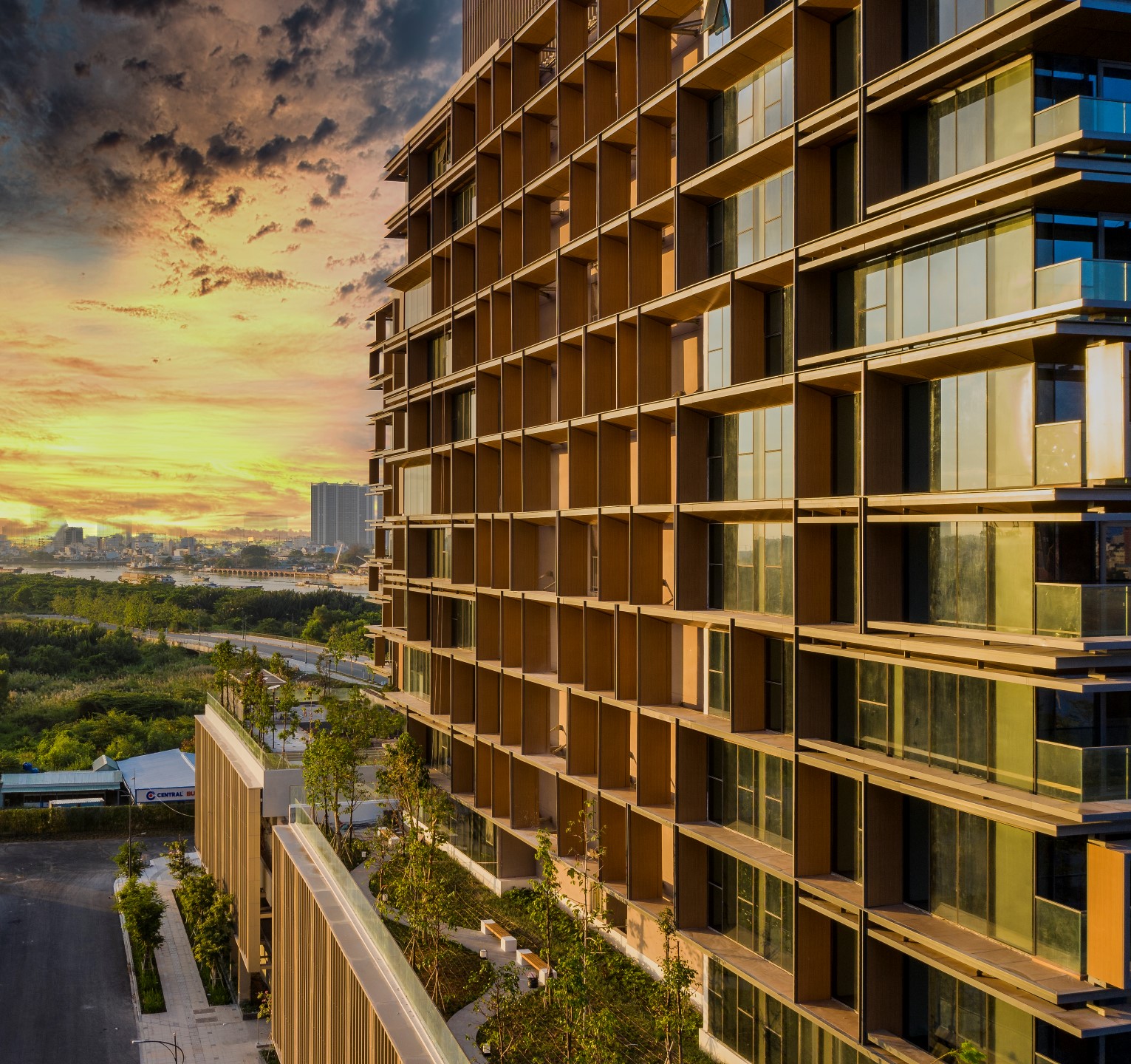
Contact us
Please leave your contact information and BM Windows will connect with you promptly!

Discover more








