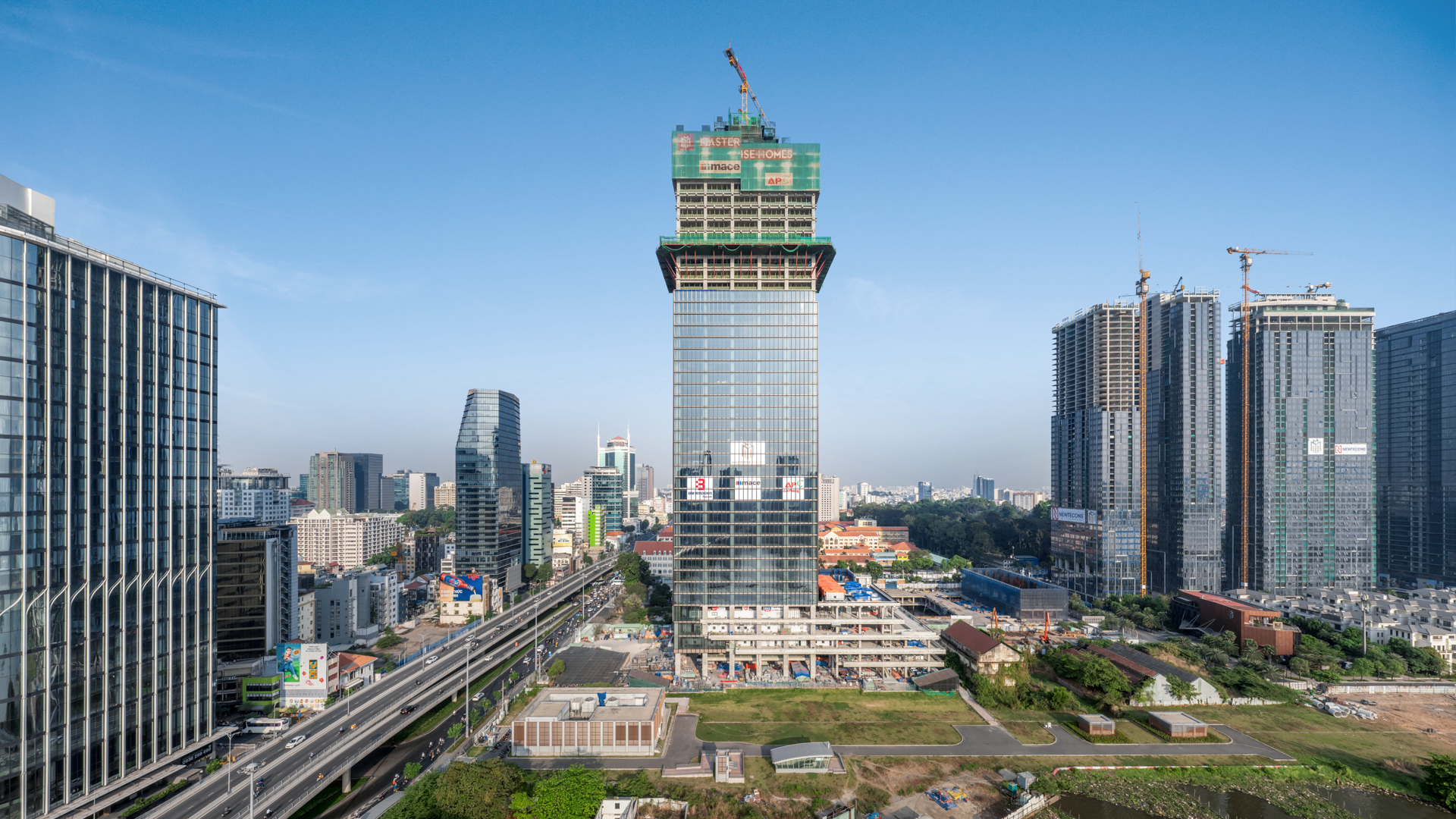Marina Central Tower
Project Overview
Strategically pivotal in guiding urban development, Marina Central Tower (previously named The Sun Tower) has been developed by renowned names in the industry: Two G for architectural design, DPF for façade consultancy, FPS for volumetric analysis, and Mace for project management. BM Windows is proud to be chosen as the aluminum glass façade contractor, further enhancing the project's emblematic value to meet international recognition.
investor Masterise Homes
location Ho Chi Minh City
year 2021
area 55 floors
Consultant MACE
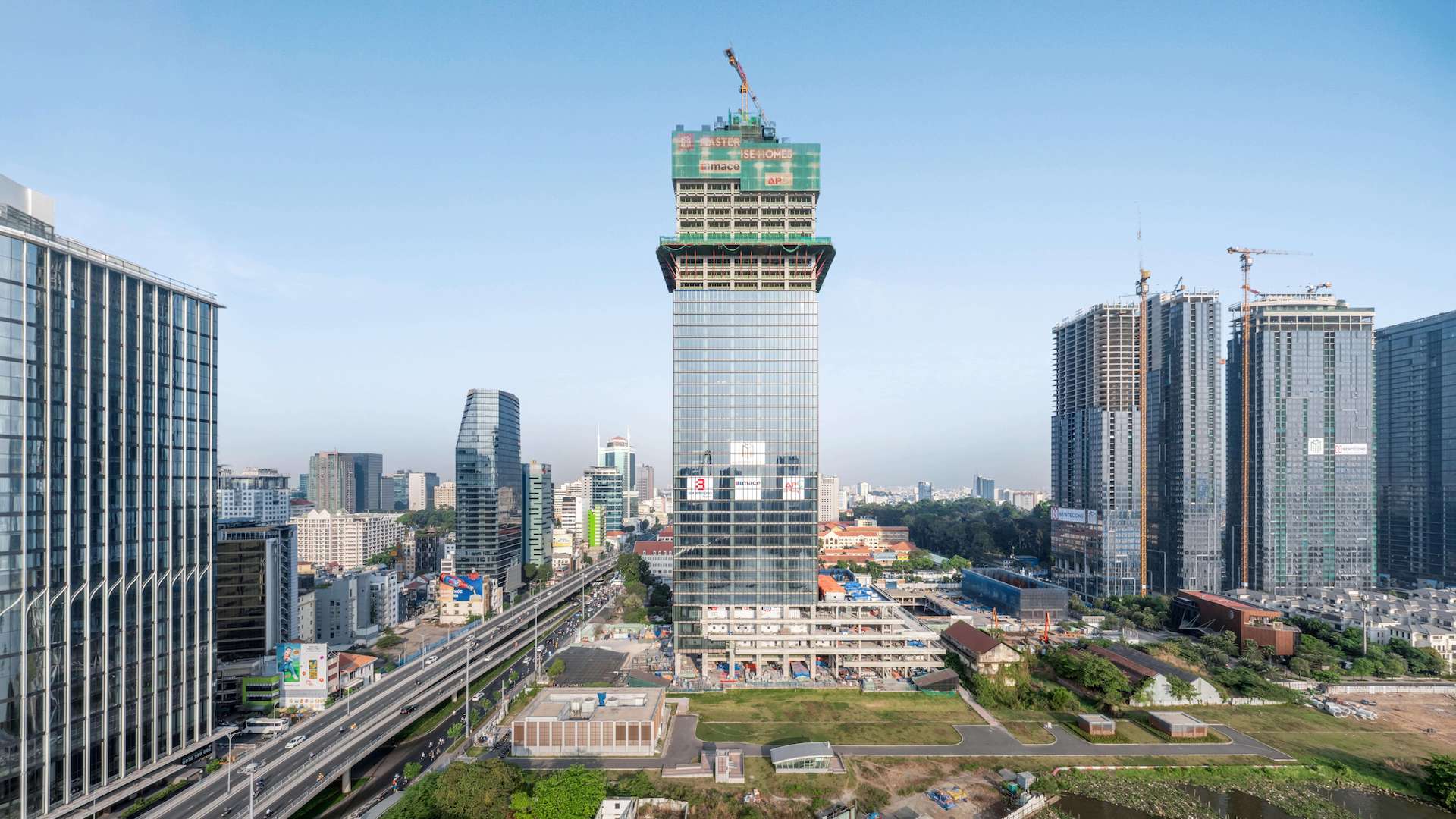
Scale and Location
Nestled in the heart of Ba Son, District 1 - the city's "diamond" district - Marina Central Tower, a 55-story architectural masterpiece by Masterise Homes, is identified as one of the city’s largest office complexes. It offers 6-star amenities and branded residences, providing ultra-luxurious experiences exclusively for the elite.
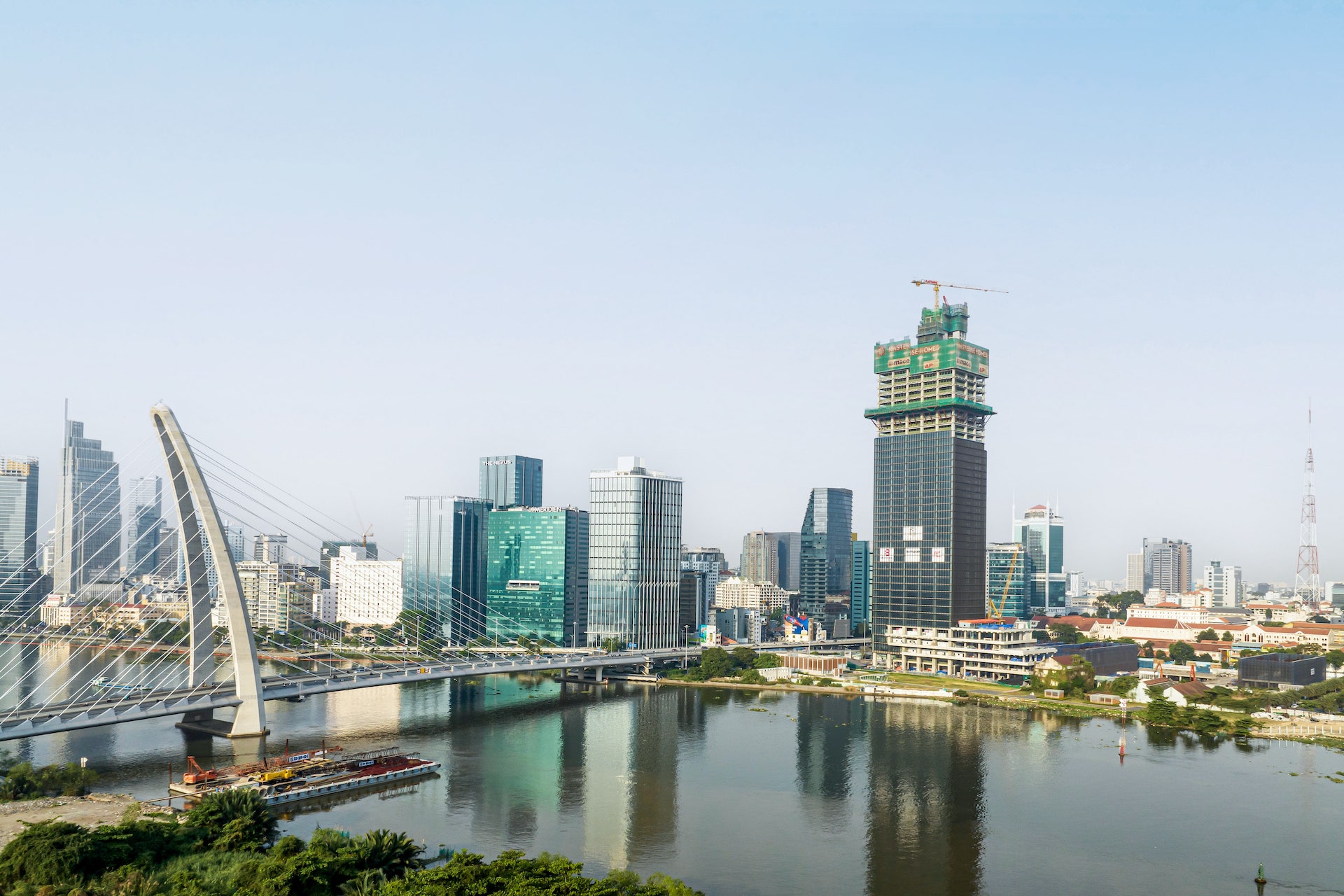
The prime and unparalleled location of Marina Central Tower is further distinguished by the underground passage of Metro Line 1 across the square, playing a strategic role in fostering the development of the city's center alongside the bustling Saigon River urban corridor. In terms of façade design, the project asserts its iconic value with stylized, terraced steps between floors. Constructed by BM Windows, the podium and networking feature premium façades and artistic LED lighting, promising a premier living space at the heart of the city.
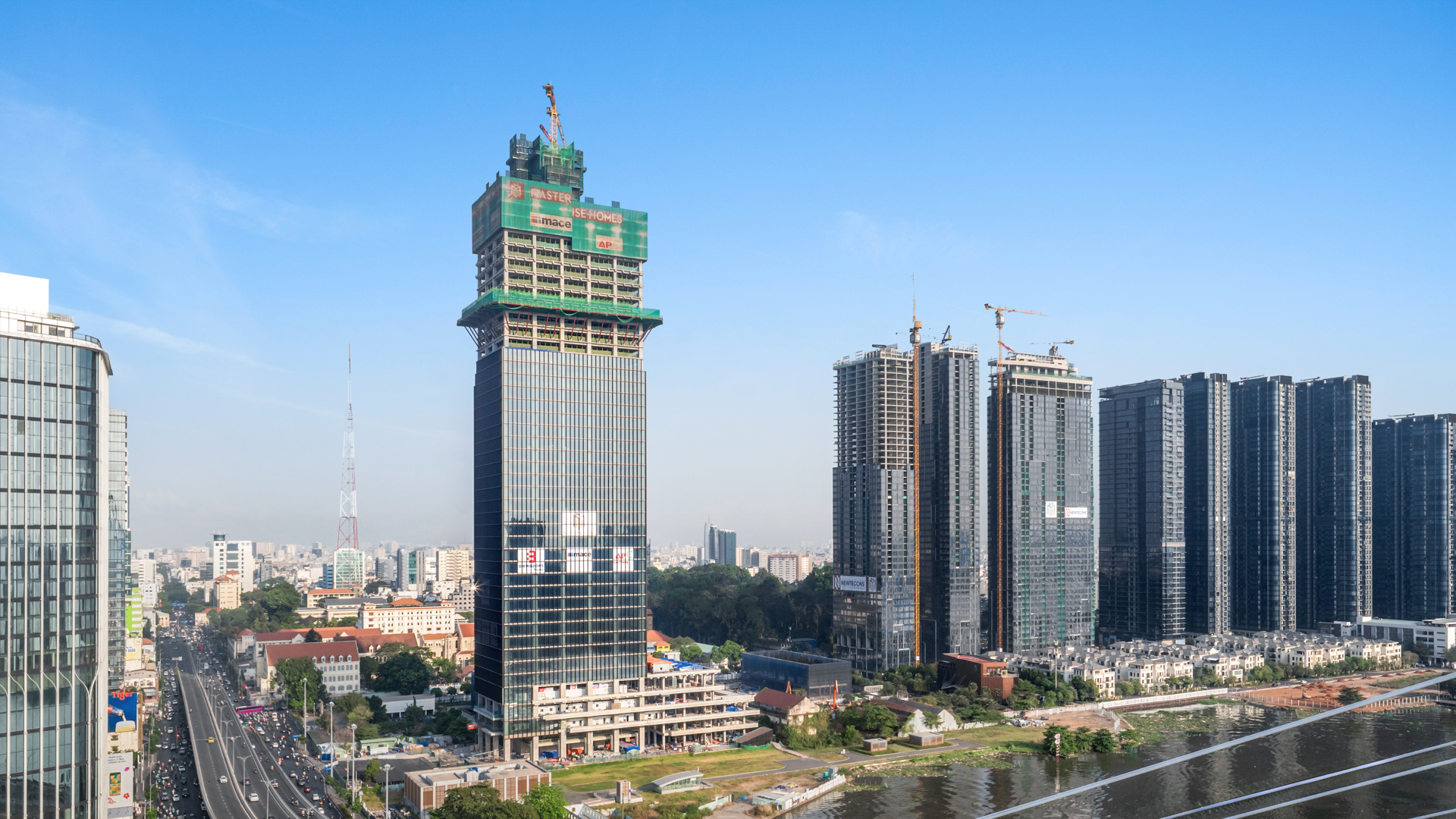
Project Design
With bold lines, robust volumes, and luxurious materials, the 55-story, 240-meter-tall Marina Central Tower exemplifies modern architecture infused with cultural inspiration from the terraced fields. The design features staggered levels that mimic the layers of a terraced landscape.
The unique structural form of the building presents numerous challenges in façade construction and engineering. BM Windows has developed a solution employing a unitized system for the tower's façade. At transition floors, a combination of strip windows and decorative aluminum cladding creates a staggered effect. Additionally, BM Windows has implemented façade lighting on the base block and networking floors, promising to offer unique lighting displays.
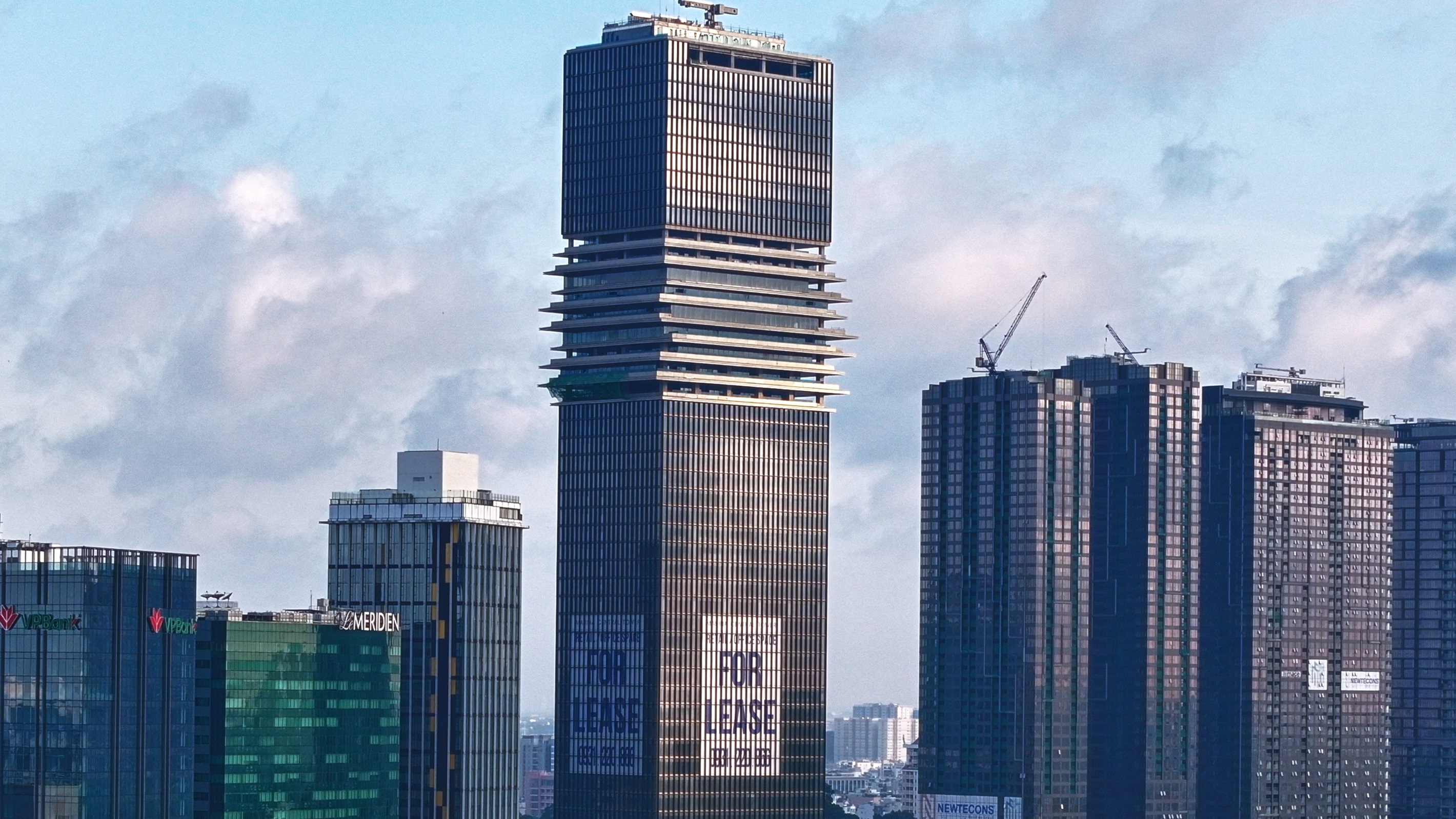
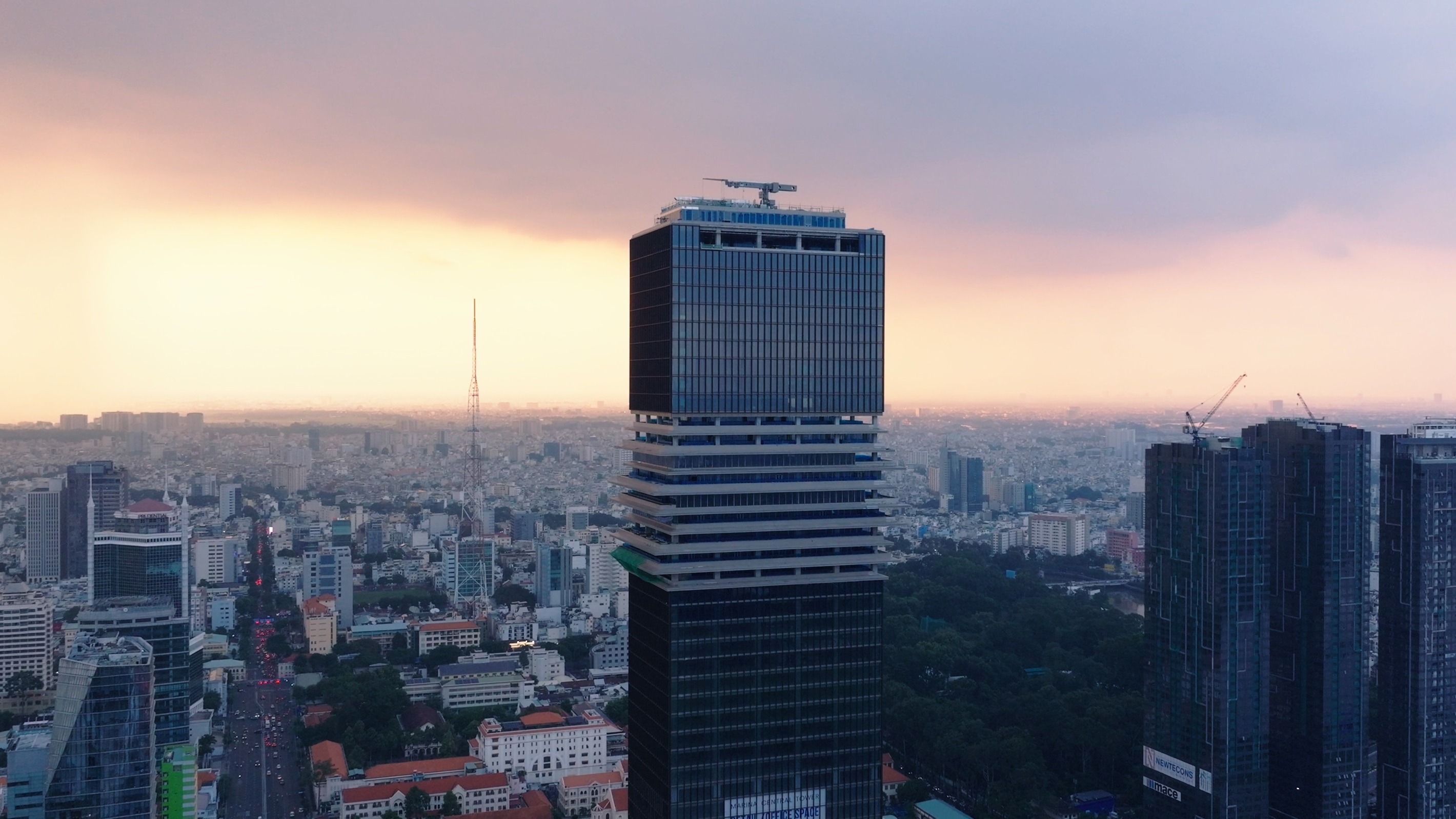
Complexities in Construction Methods
The Networking Zone, spanning floors 36 to 44, features a complex, tiered design using the Strip Windows system and Fins Sunshade, echoing the terraced fields effect. The design includes alternating protrusions and recessions, posing challenges in construction management. It requires the project management team to maintain detailed plans for coordinating with various trades and contractors throughout the project. BM Windows employs a spider crane technique in this high-altitude, windy environment, ensuring absolute safety control.
The canopy of Marina Central Tower, slanted at 60 degrees and rising 22 meters, adds a modern and impressive look to the project, completed to high aesthetic standards.
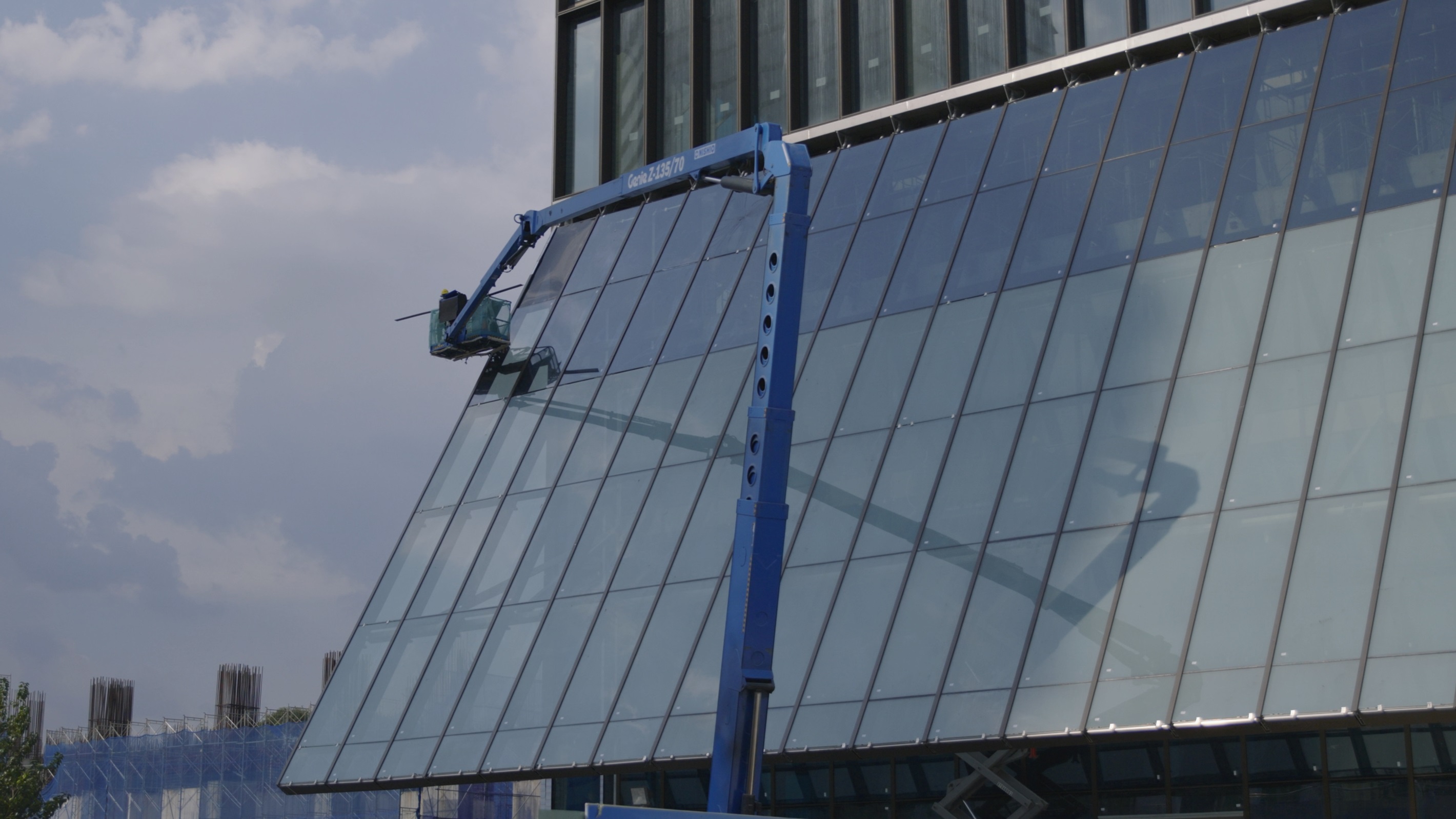
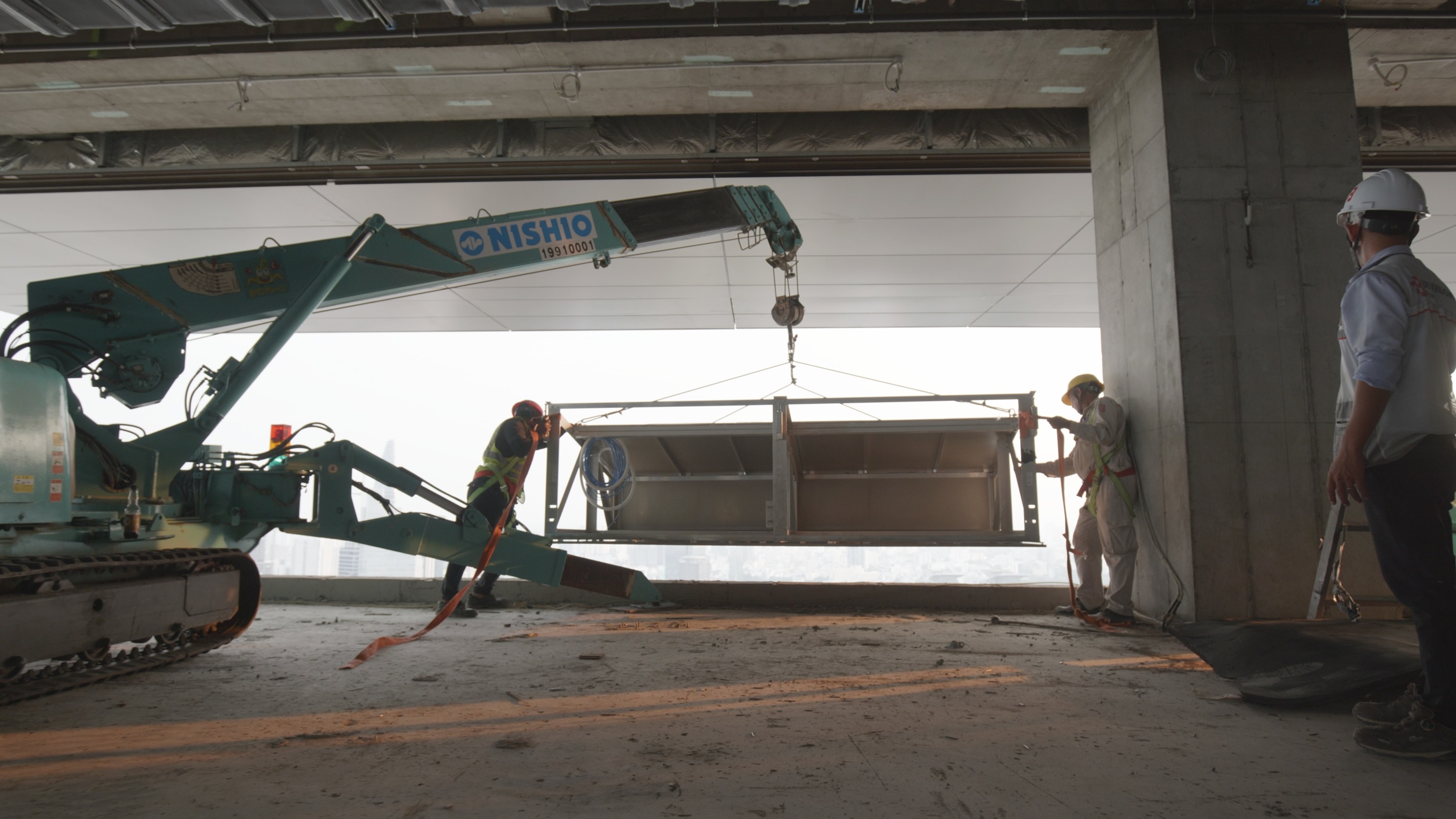
Unitized Components of the Project
The integration of the unitized system with fins creates an optimal synergy, enhancing the value and style of the project. This unitized approach ensures consistency and precision during installation while enhancing the building's aesthetic and performance qualities. The incorporation of fins not only emphasizes a strong visual component but also improves the uniformity and thermal efficiency of the structure.
The design on floors 54 and 55 of Marina Central Tower is particularly notable, featuring a stick system combined with vertical louvers at an elevation of 240 meters. This segment demands specialized construction equipment and rigorous safety measures due to the significant wind pressure.
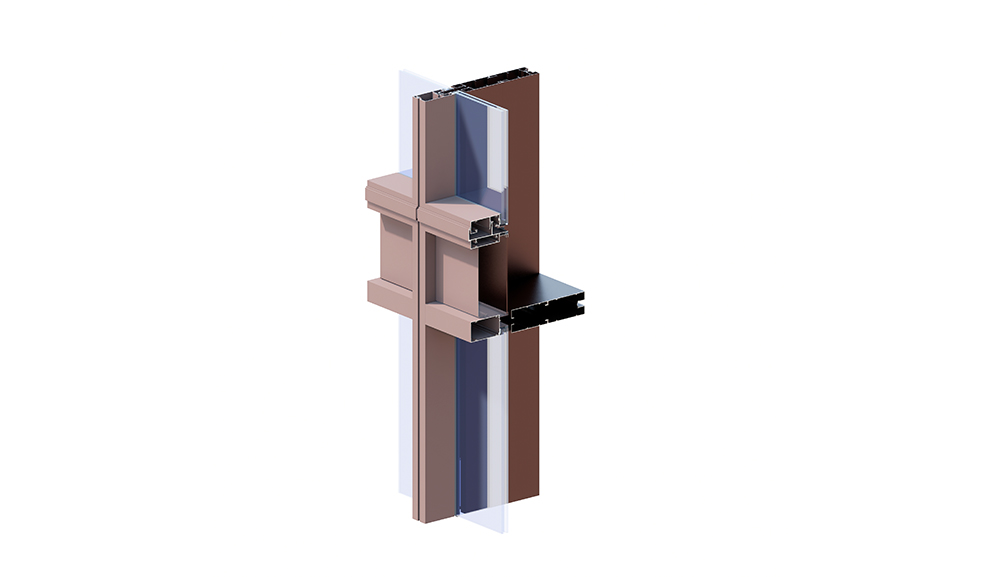
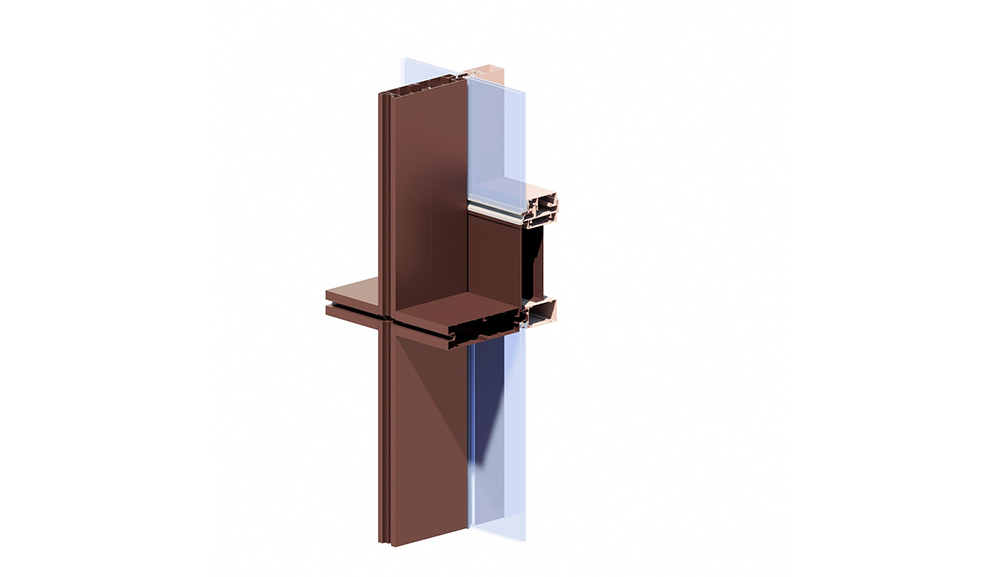
BM Windows has implemented a façade solution using the unitized system for the main tower, with strip windows and decorative aluminum cladding at transition levels to produce a tiered effect.
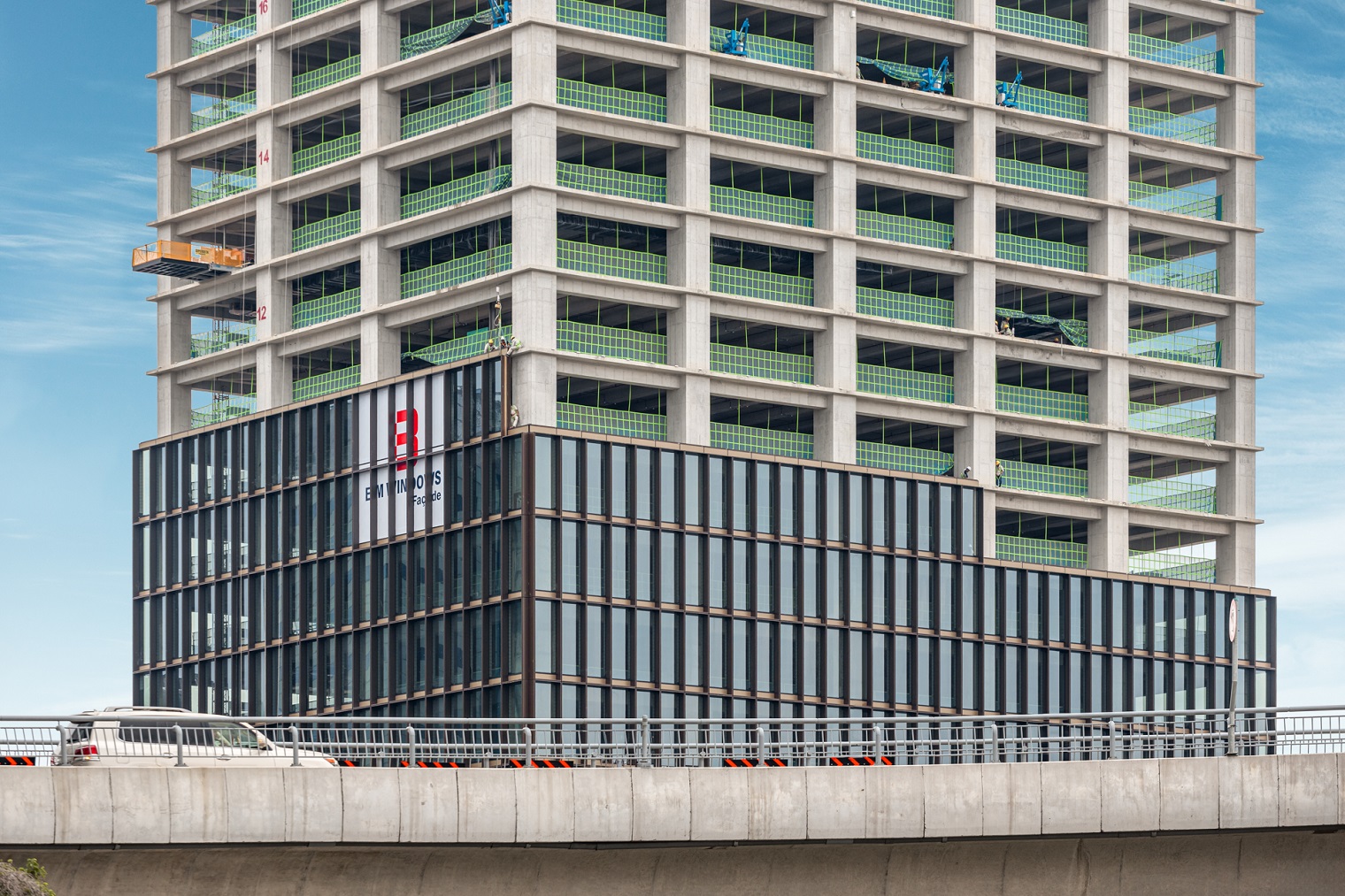
Solution
With the construction of Marina Central Tower, BM Windows has become the domestic contractor responsible for the tallest façade project in Vietnam to date.
Contact us
Please leave your contact information and BM Windows will connect with you promptly!
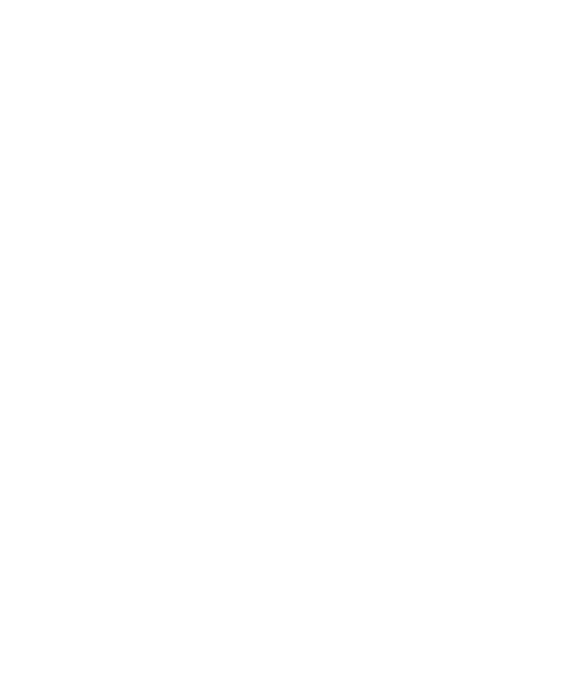
Discover more


